$504,000
4 Bed • 2 Bath • 2 Car • 348m²
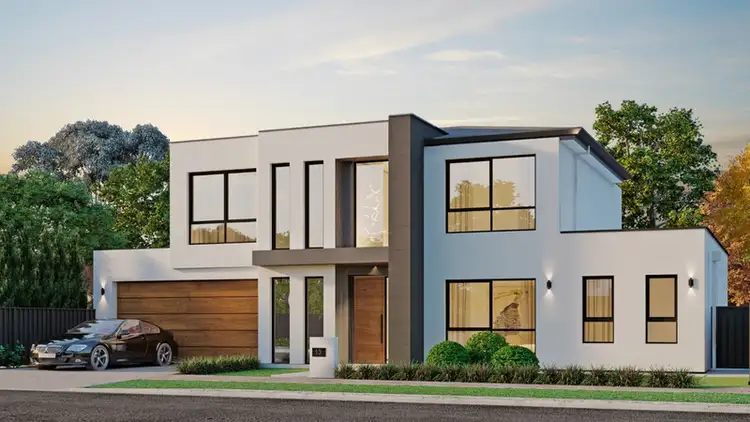
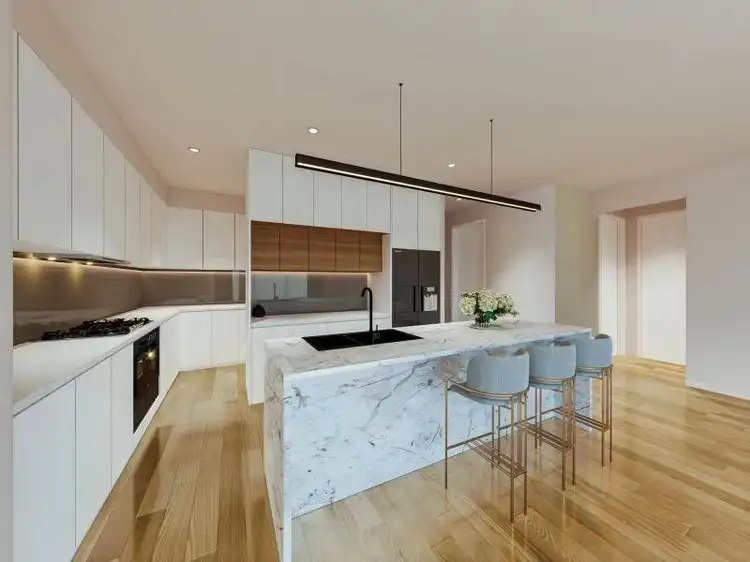
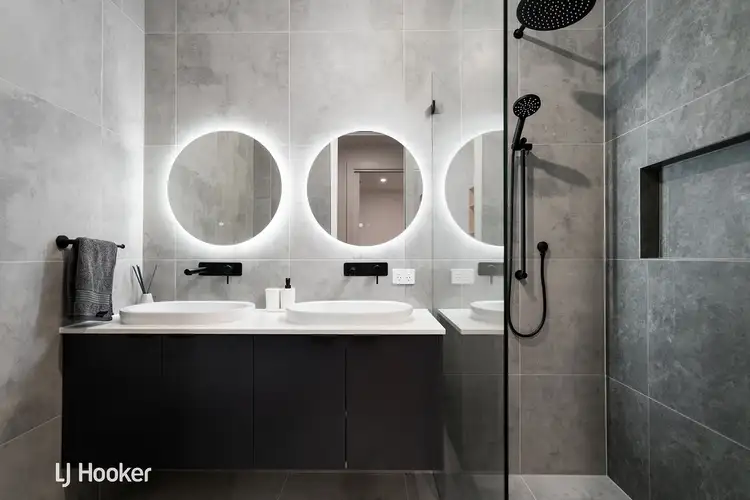
+7
Sold
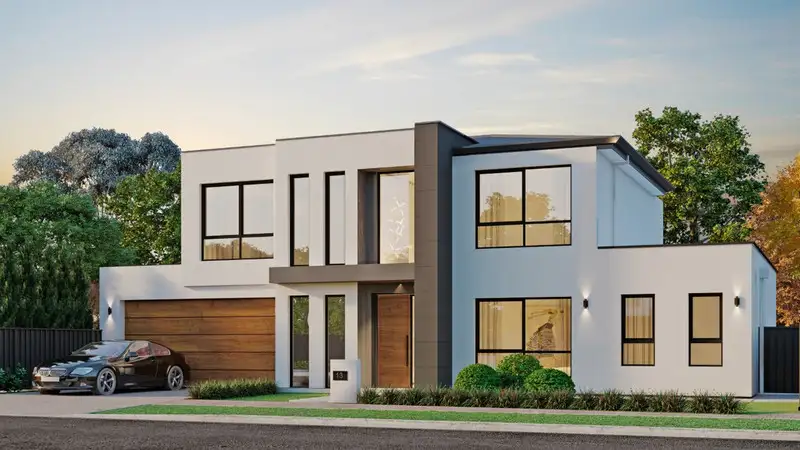


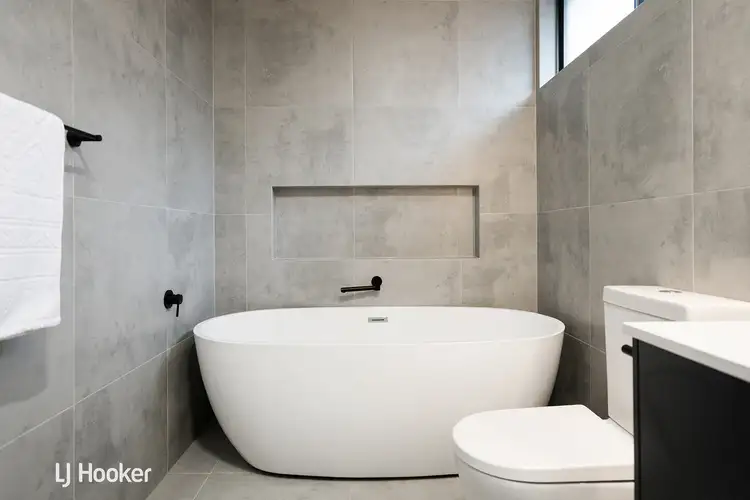
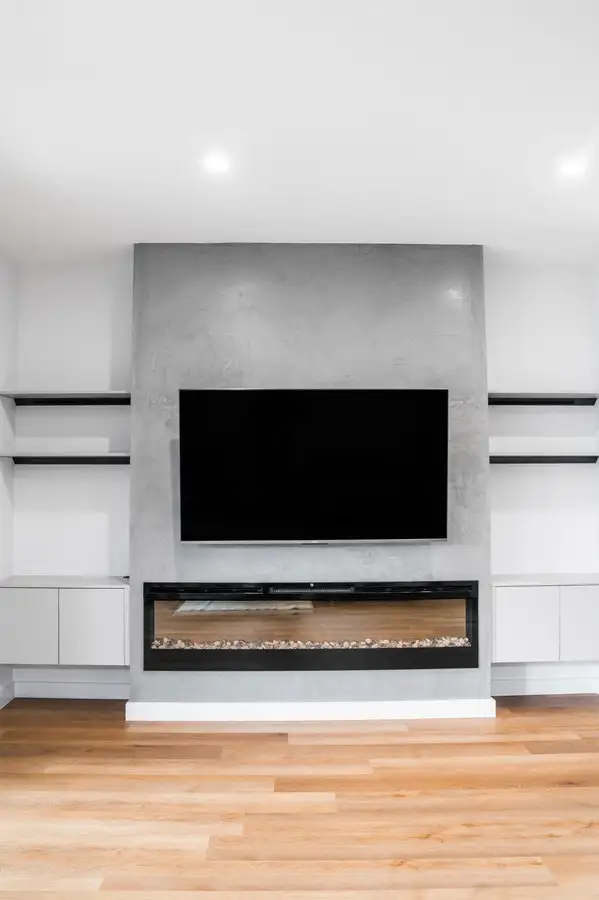
+5
Sold
4 Creekview Road, Paradise SA 5075
Copy address
$504,000
- 4Bed
- 2Bath
- 2 Car
- 348m²
House Sold on Mon 17 Jun, 2024
What's around Creekview Road
House description
“Sold by Greg Nicholls”
Land details
Area: 348m²
What's around Creekview Road
 View more
View more View more
View more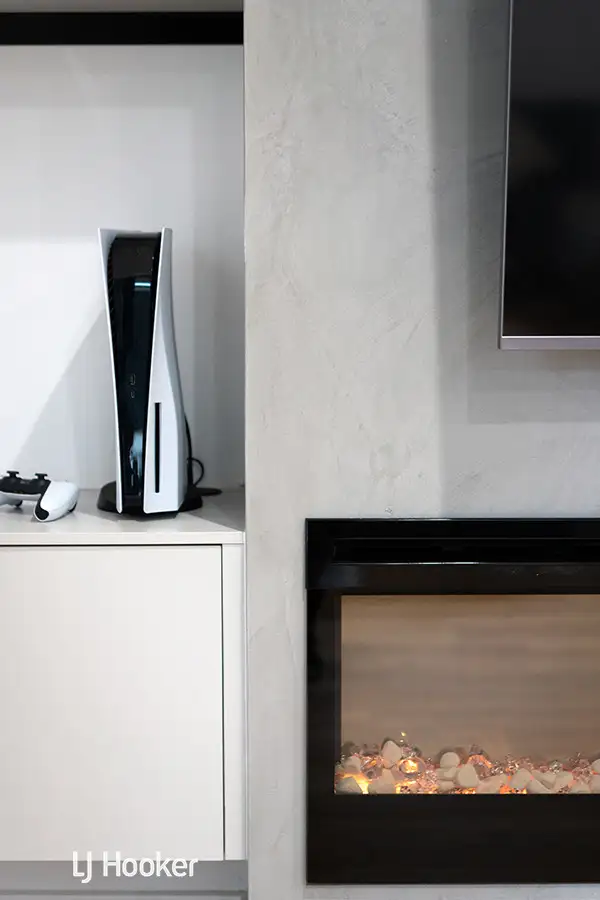 View more
View more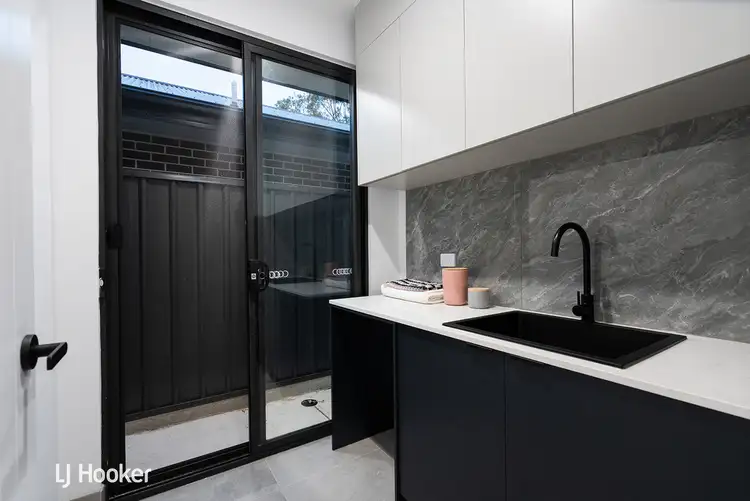 View more
View moreContact the real estate agent

Greg Nicholls
LJ Hooker Adelaide Metro
0Not yet rated
Send an enquiry
This property has been sold
But you can still contact the agent4 Creekview Road, Paradise SA 5075
Nearby schools in and around Paradise, SA
Top reviews by locals of Paradise, SA 5075
Discover what it's like to live in Paradise before you inspect or move.
Discussions in Paradise, SA
Wondering what the latest hot topics are in Paradise, South Australia?
Similar Houses for sale in Paradise, SA 5075
Properties for sale in nearby suburbs
Report Listing
