$1,900,000 - $2,090,000
6 Bed • 3 Bath • 10 Car • 2000m²
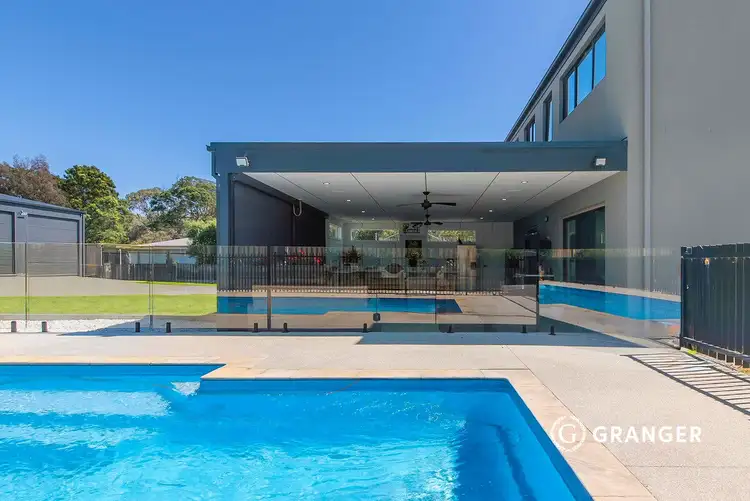
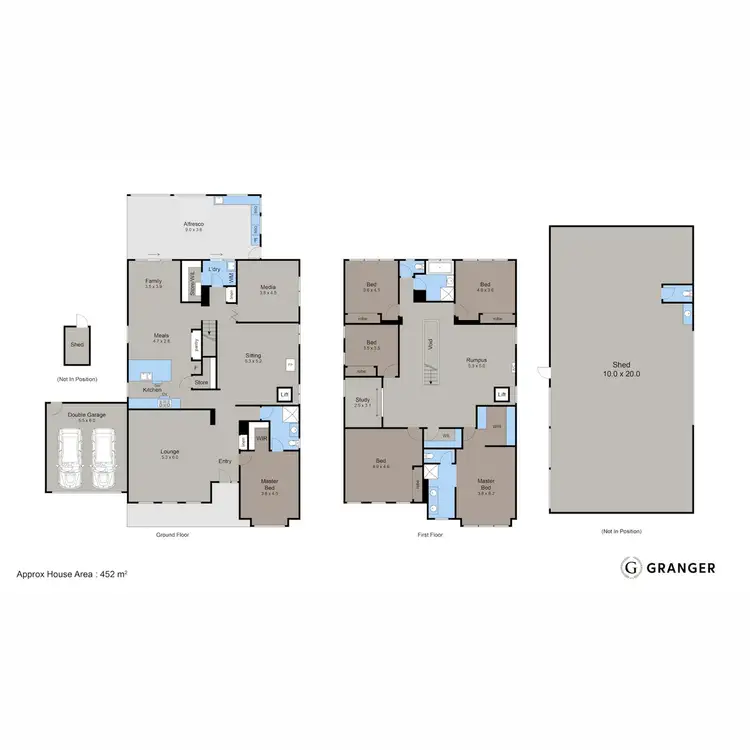
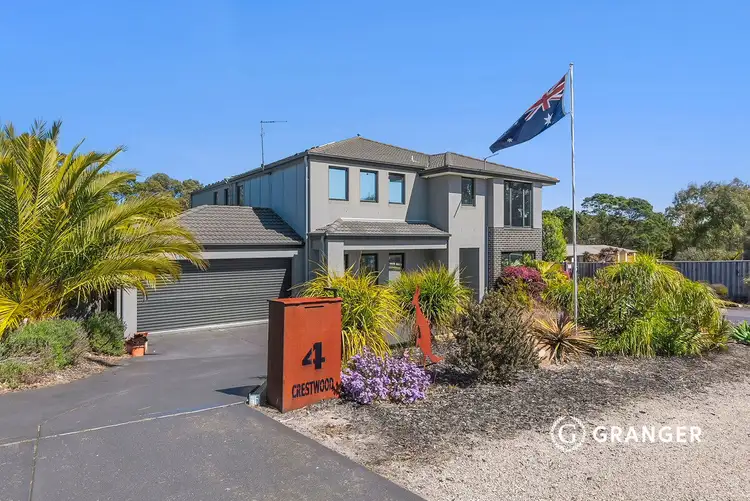
+28
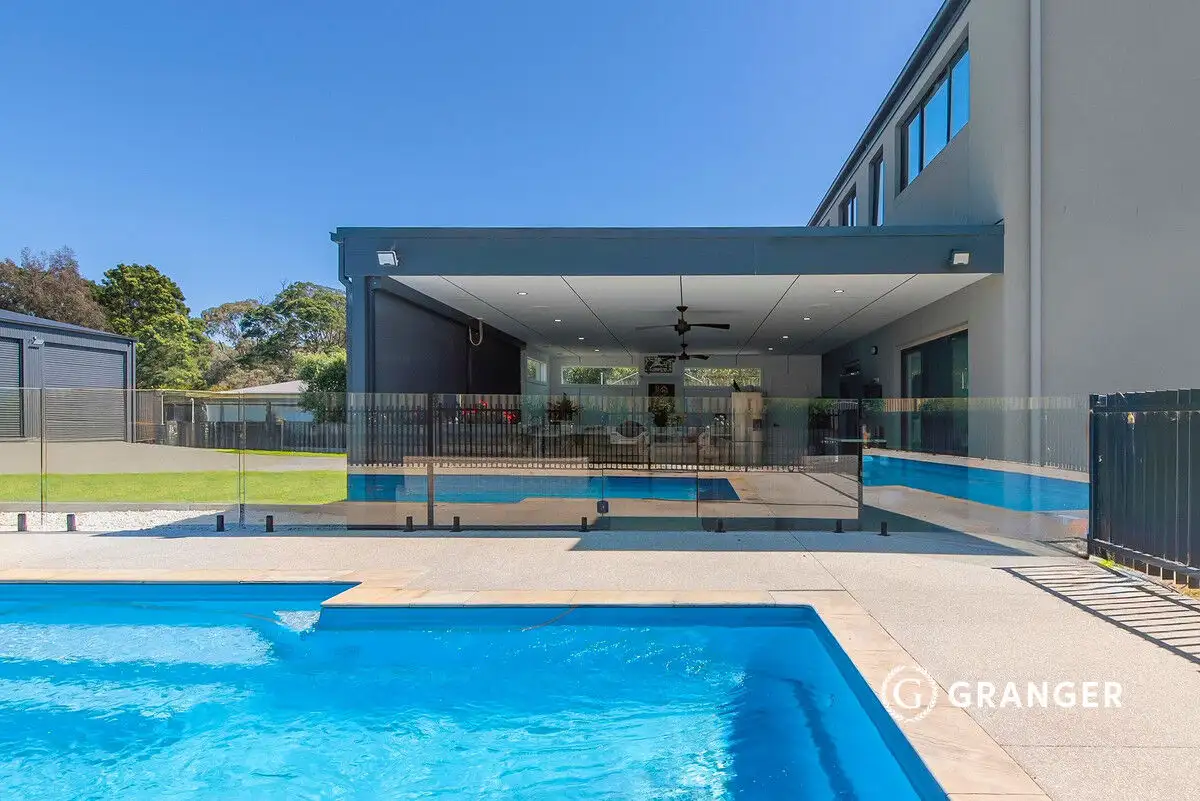


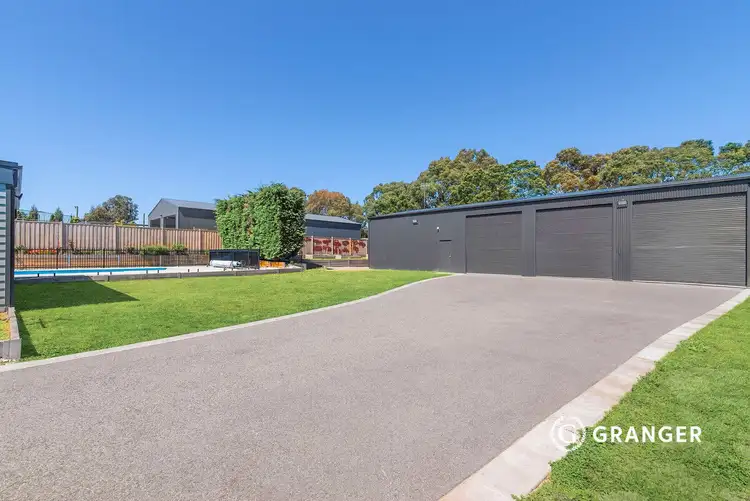
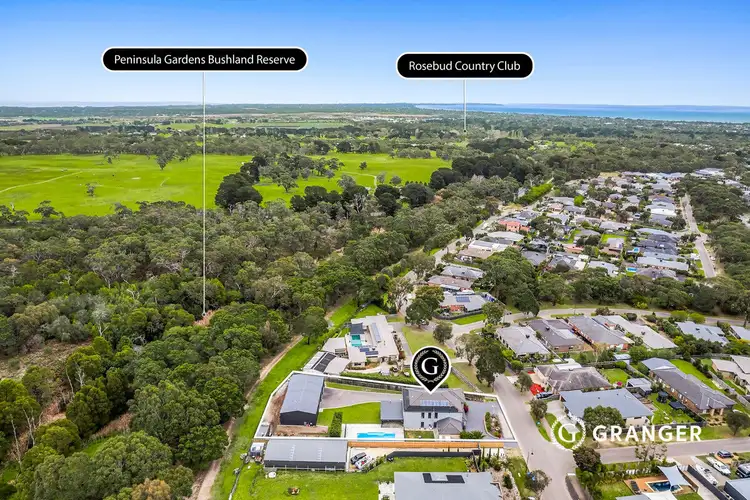
+26
4 Crestwood Drive, Rosebud VIC 3939
Copy address
$1,900,000 - $2,090,000
What's around Crestwood Drive
House description
“It's BIG, It's BOLD and it's got a MASSIVE SHED!”
Property features
Land details
Area: 2000m²
Documents
Statement of Information: View
Interactive media & resources
What's around Crestwood Drive
Inspection times
Contact the agent
To request an inspection
 View more
View more View more
View more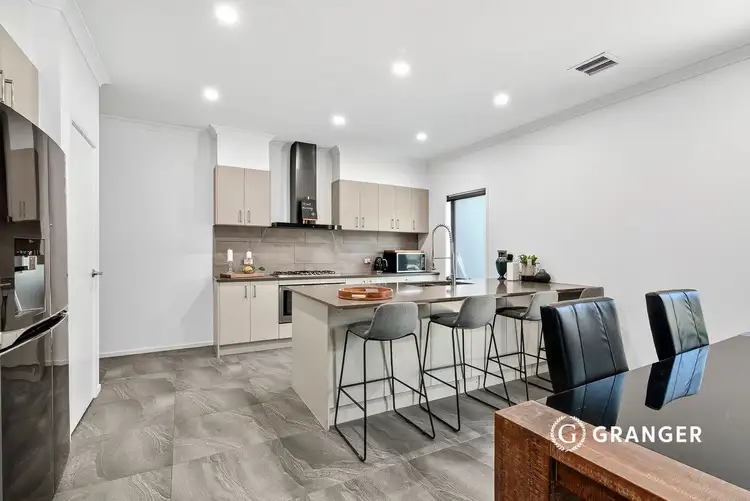 View more
View more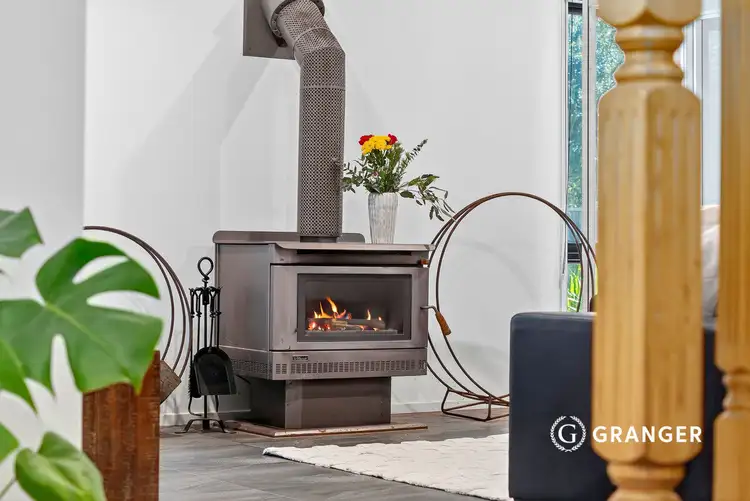 View more
View moreContact the real estate agent

Steve Granger
Granger Estate Agents
0Not yet rated
Send an enquiry
4 Crestwood Drive, Rosebud VIC 3939
Nearby schools in and around Rosebud, VIC
Top reviews by locals of Rosebud, VIC 3939
Discover what it's like to live in Rosebud before you inspect or move.
Discussions in Rosebud, VIC
Wondering what the latest hot topics are in Rosebud, Victoria?
Similar Houses for sale in Rosebud, VIC 3939
Properties for sale in nearby suburbs
Report Listing
