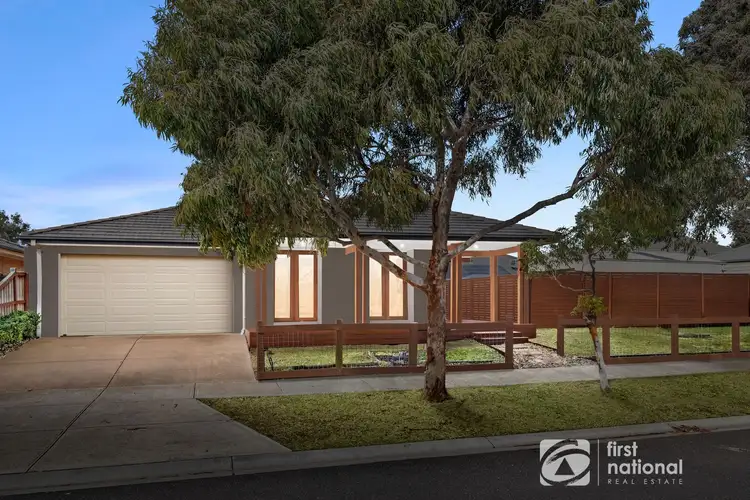Clean lines, a modern contemporary design, and fresh updates make this four-bedroom plus study home a standout for families seeking both style and function. The home’s wide frontage, framed by a full-length timber-decked veranda, creates an impressive first impression that flows through to every detail inside.
The master suite sets the benchmark for comfort with its oversized ensuite featuring a double shower with niche, stone-topped double vanity, and excellent storage within a six-door built-in robe. Each additional bedroom is generously proportioned and fitted with mirrored built-in robes, while a large private lounge with timber bi-fold windows offers a quiet retreat separate from the main living zones.
Everyday living centres around the open plan family and meals area, anchored by a striking designer kitchen. Here you’ll find a 900mm stainless steel cooktop and oven, dishwasher, a huge stone island bench, and an abundance of storage — all finished in a clean, modern palette. Double doors lead seamlessly from the family room to an under-roofline alfresco, ideal for entertaining, while double doors off the hallway reveal a private sundeck for relaxed outdoor living.
Practicality has also been carefully considered with a dedicated study fitted with workstations, a powder room with stone vanity, ducted heating, evaporative cooling, floating floors, and brand new carpets throughout. The home also includes a double remote garage with internal access, instant hot water, and a 6m x 4m powered workshop on slab with roller door — the perfect space for trades, hobbies, or extra storage.
Key features include:
• 682m2 Block
• Modern contemporary design with clean lines and fresh features
• Oversized master ensuite with double shower (with niche) and double stone vanity
• Four bedrooms plus a fitted study
• Open plan living with separate lounge and outdoor entertaining zones
• Designer kitchen with 900mm SS appliances, dishwasher, stone island bench, and lots of storage
• Ducted heating, evaporative cooling, floating floors, and brand new carpets
• Powder room with stone vanity and 9ft ceilings
• Double remote garage with internal access
• 6m x 4m powered workshop with slab and compressor links
Positioned in the heart of Eynesbury, this home enjoys everything that makes the community so special — tree-lined streets, the Grey Box Forest on your doorstep, the historic Homestead and Ms Peacock’s café just moments away, and the championship golf course within easy reach.
Families will appreciate the Eynesbury Primary School, sporting precinct and walking tracks, all within a short distance.
With its blend of contemporary finishes, flexible living zones, and thoughtful extras, this home at 4 Creswick Avenue is ideal for families who want quality without compromise.
First National Real Estate Melton looks forward to showing you through this stunning property. As Eynesbury's RateMyAgent 2025 Agent of the Year, Jade Carberry brings unmatched local knowledge to help you find the home of your dreams.
Contact Jade 0424 929 727 today!
DISCLAIMER: All information provided has been gathered from sources we believe to be reliable, however we cannot guarantee its accuracy. Purchasers are advised to undertake their own due diligence. For further information please refer to the Due Diligence Checklist provided by Consumer Affairs Victoria at www.consumer.vic.gov.au/duediligencechecklist.








 View more
View more View more
View more View more
View more View more
View more
