$585,000
4 Bed • 2 Bath • 3 Car • 769m²

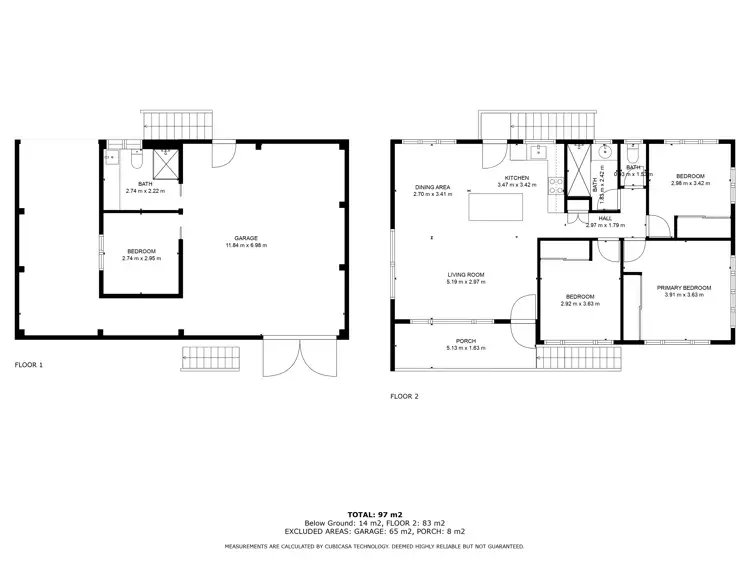
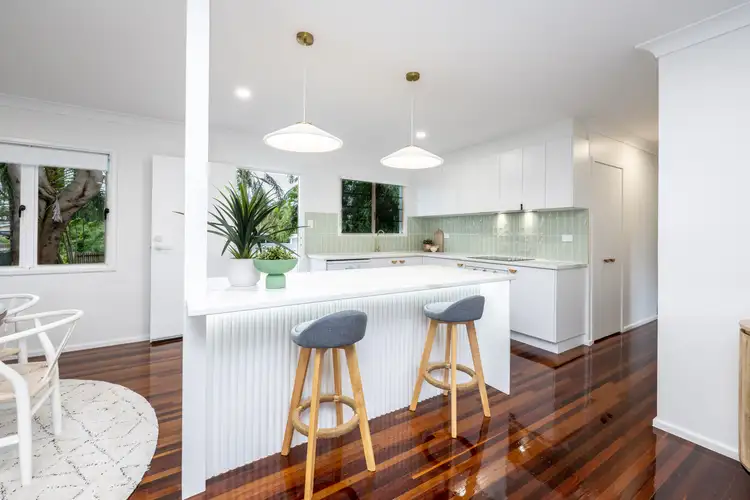
+17
Sold
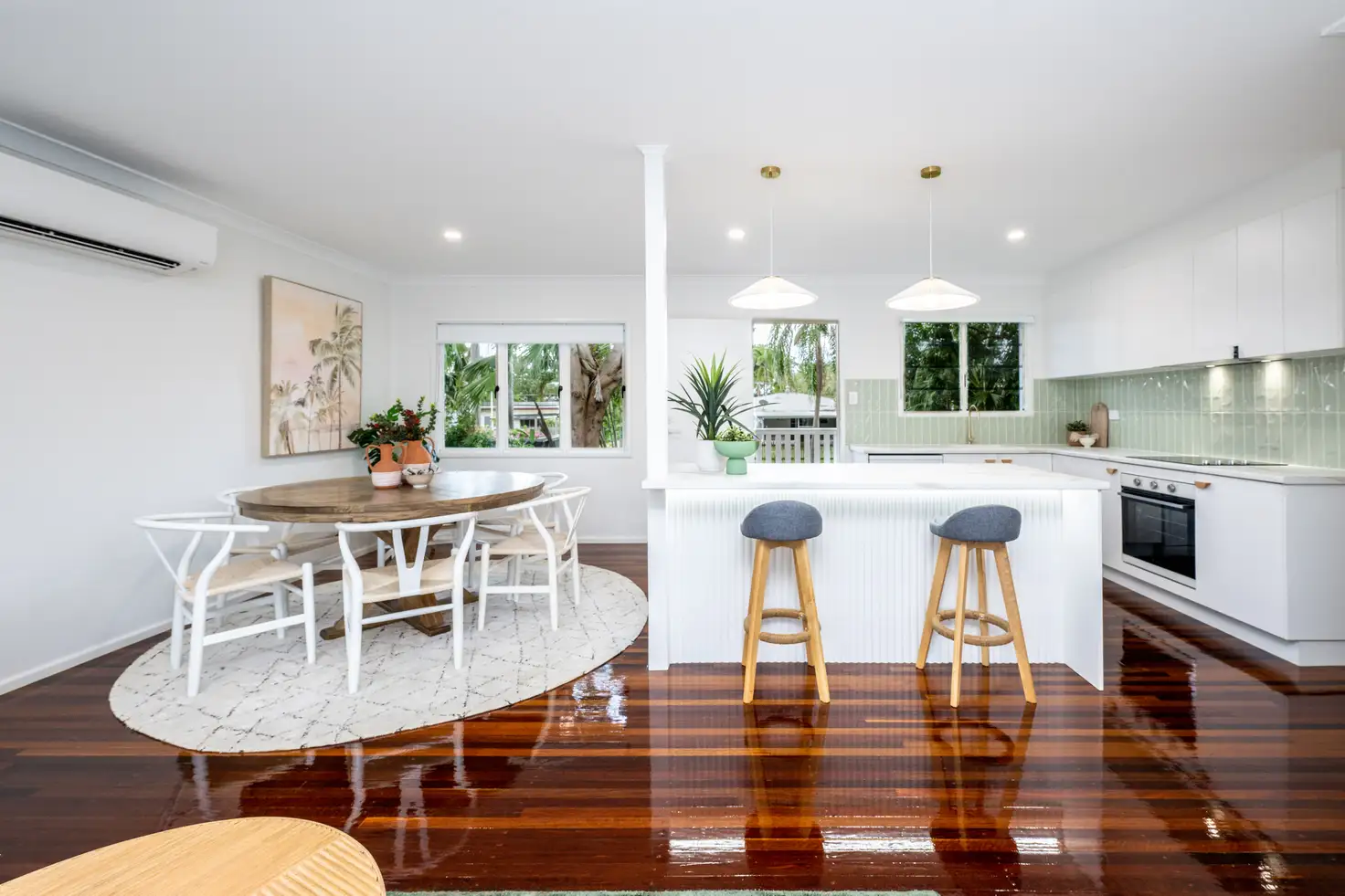


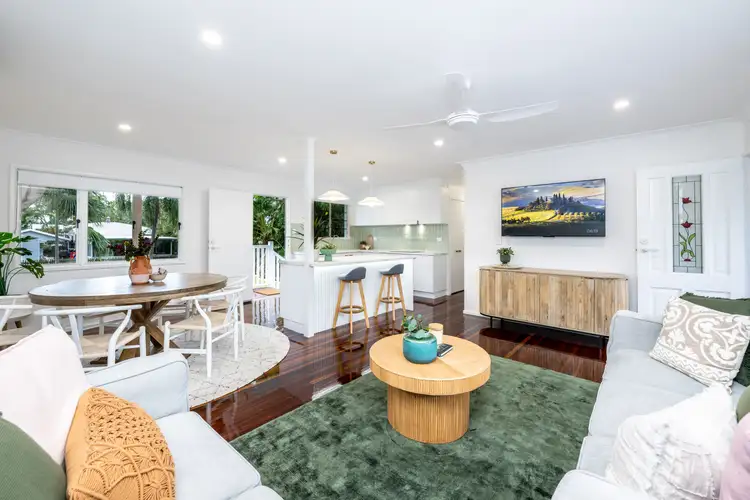
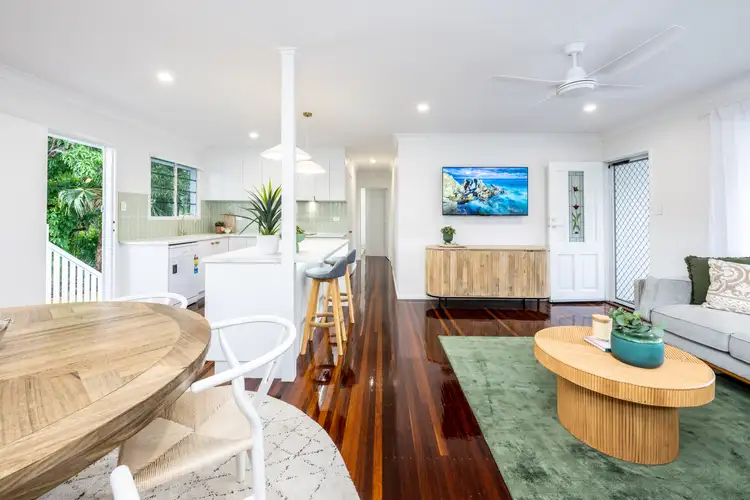
+15
Sold
4 Crocus Street, Aitkenvale QLD 4814
Copy address
$585,000
- 4Bed
- 2Bath
- 3 Car
- 769m²
House Sold on Wed 22 May, 2024
What's around Crocus Street
House description
“Extensively Renovated - Turn Key Residence in Central Aitkenvale”
Property features
Land details
Area: 769m²
Property video
Can't inspect the property in person? See what's inside in the video tour.
Interactive media & resources
What's around Crocus Street
 View more
View more View more
View more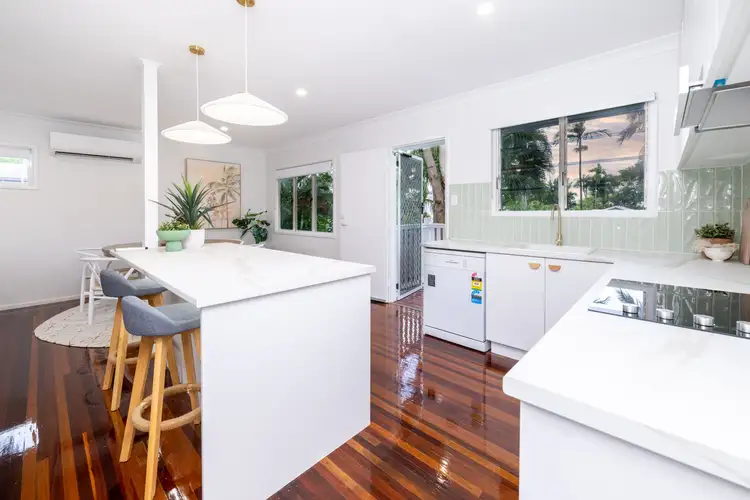 View more
View more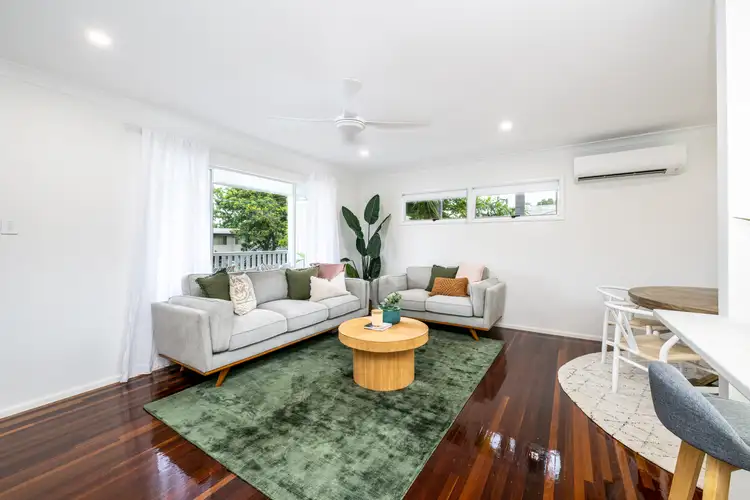 View more
View moreContact the real estate agent

Mark Pritchard
Explore Property - Munro & Co
0Not yet rated
Send an enquiry
This property has been sold
But you can still contact the agent4 Crocus Street, Aitkenvale QLD 4814
Nearby schools in and around Aitkenvale, QLD
Top reviews by locals of Aitkenvale, QLD 4814
Discover what it's like to live in Aitkenvale before you inspect or move.
Discussions in Aitkenvale, QLD
Wondering what the latest hot topics are in Aitkenvale, Queensland?
Similar Houses for sale in Aitkenvale, QLD 4814
Properties for sale in nearby suburbs
Report Listing
