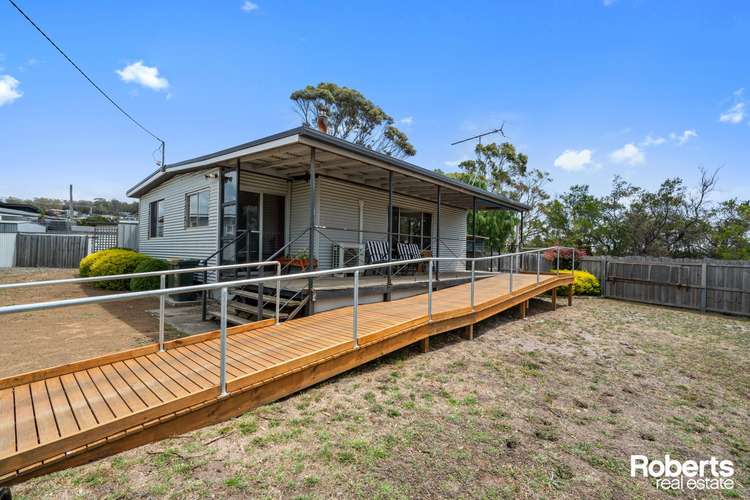Offers over $485,000
2 Bed • 1 Bath • 8 Car • 948m²
New








4 Curlew Street, Primrose Sands TAS 7173
Offers over $485,000
- 2Bed
- 1Bath
- 8 Car
- 948m²
House for sale
Home loan calculator
The monthly estimated repayment is calculated based on:
Listed display price: the price that the agent(s) want displayed on their listed property. If a range, the lowest value will be ultised
Suburb median listed price: the middle value of listed prices for all listings currently for sale in that same suburb
National median listed price: the middle value of listed prices for all listings currently for sale nationally
Note: The median price is just a guide and may not reflect the value of this property.
What's around Curlew Street
House description
“Peaceful lowset living walking distance to beaches”
Nestled between Norfolk Bay and Carlton River with gorgeous water glimpses through the trees, this property offers the astute buyer a laidback lifestyle in a peaceful pocket of Primrose Sands. Backing onto bushland and occupying a level 948m2 block at the end of a no through street, this location is easy walking distance to local beaches. Suitable for downsizers, investors or first home buyers, this is an exceptional opportunity to secure your slice of the glorious Southern Beaches.
A spacious open plan kitchen/living area, with room for a study space, has access to the covered front deck which captures the morning sunshine. Sit back and sip your coffee here as you enjoy the sounds of birdlife and the natural bushland outlook, the perfect start to every day. Features for independent mobility integration include a ramp at the front of the home and an NDIS upgraded bathroom with safety rails and fully accessible shower.
Two bedrooms are on the layout and the large office would also be suitable for an additional living area or children's playroom. Your year round comfort is assured with the inclusion of a wood heater and heat pump and an enormous laundry, with handy 2nd toilet, leads to an additional deck and a covered patio. With ample room for up to 6 vehicles, this huge block is home to a series of sheds and 15000 litre capacity water tank. Those who love to tinker will be impressed by the powered 8x8m garage/workshop with extra height to accommodate the boat or van and there's even a wood heater for those cooler days.
Ideally located for all the benefits of relaxed easy living, this home is a 3 minute drive or 5 minute cycle to the RSL, service station and store. The boat ramp and beaches are minutes away for endless coastline walks and days on the water for fishing, diving and exploring. Additional amenities are within close proximity with Dodges Ferry Primary School a 15 minute drive from your door and Sorell just 25 minutes away.
• 2 bedroom home on level 948m2 block backing onto bushland
• Sunny front deck and further outdoor living options
• Independent mobility integration including ramp access and NDIS upgraded bathroom
• Spacious kitchen/living area with study space and office/additional living area
• 8x8m extra height garage/workshop and additional sheds
• Features: wood heater, heat pump, 23000 litre water capacity
• Walk to local beaches, short drive or cycle to RSL and store
Roberts Real Estate have obtained all information in this document from sources considered to be reliable; however, we cannot guarantee its accuracy.
Prospective purchasers are advised to carry out their own investigations. All measurements are approximate.
Property features
Balcony
Broadband
Deck
Toilets: 2
Water Tank
Building details
Land details
What's around Curlew Street
Inspection times
 View more
View more View more
View more View more
View more View more
View moreContact the real estate agent

Steve Loring
Roberts Real Estate - Sorell
Send an enquiry

Nearby schools in and around Primrose Sands, TAS
Top reviews by locals of Primrose Sands, TAS 7173
Discover what it's like to live in Primrose Sands before you inspect or move.
Discussions in Primrose Sands, TAS
Wondering what the latest hot topics are in Primrose Sands, Tasmania?
Similar Houses for sale in Primrose Sands, TAS 7173
Properties for sale in nearby suburbs
- 2
- 1
- 8
- 948m²