Price Undisclosed
4 Bed • 2 Bath • 2 Car • 728m²
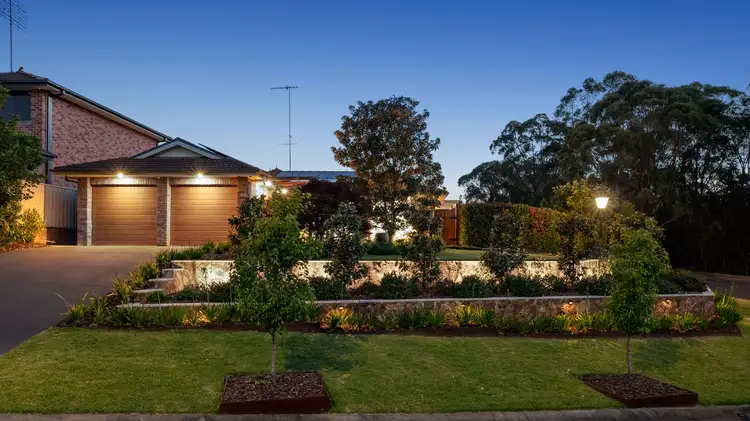
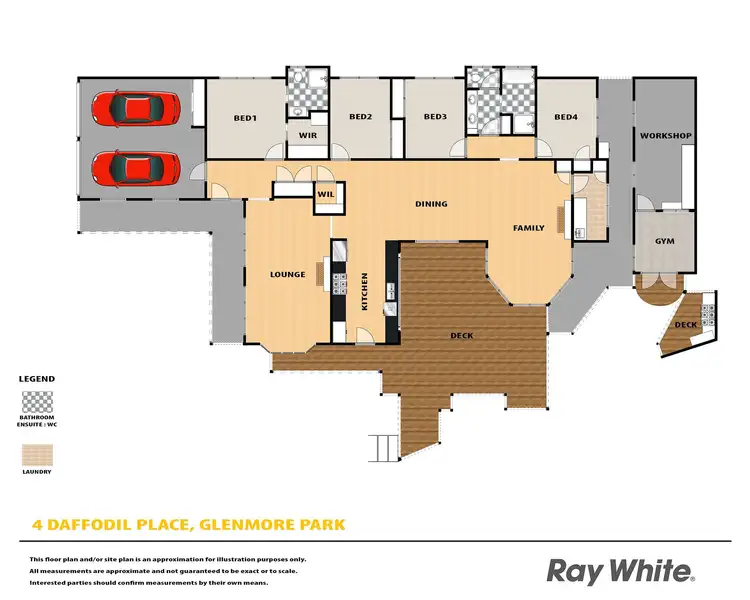
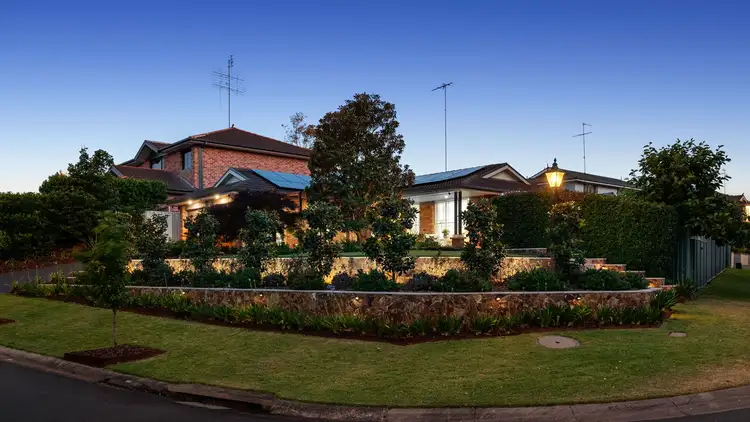
+24
Sold




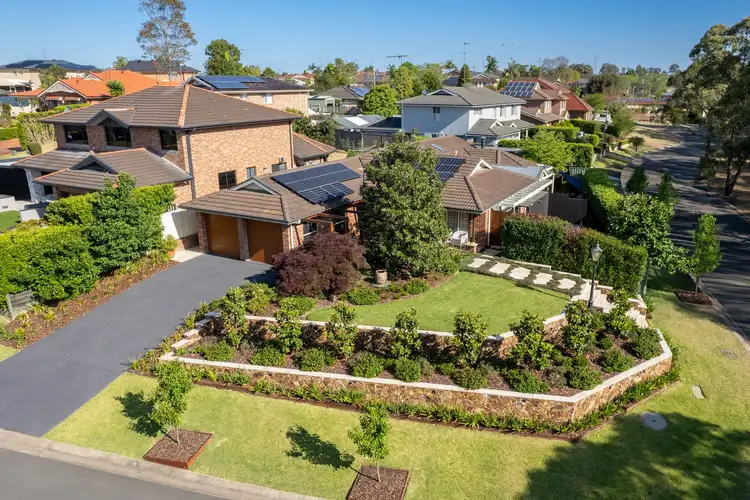
+22
Sold
4 Daffodil Place, Glenmore Park NSW 2745
Copy address
Price Undisclosed
- 4Bed
- 2Bath
- 2 Car
- 728m²
House Sold on Tue 31 Oct, 2023
What's around Daffodil Place
House description
“Entertainers Oasis!”
Land details
Area: 728m²
Property video
Can't inspect the property in person? See what's inside in the video tour.
Interactive media & resources
What's around Daffodil Place
 View more
View more View more
View more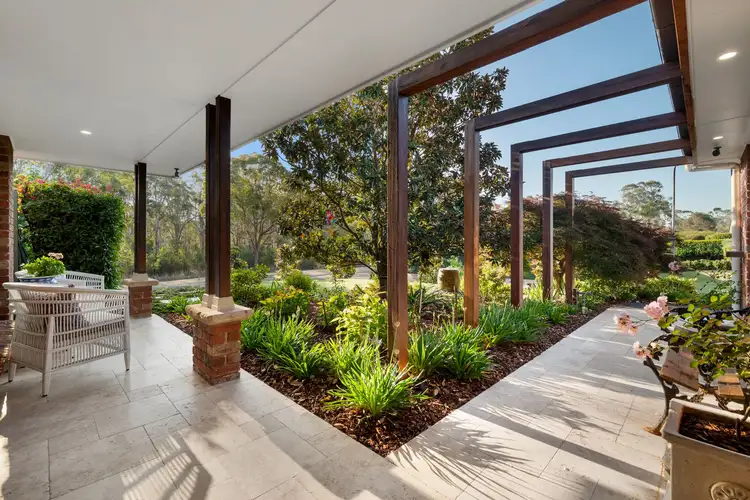 View more
View more View more
View moreContact the real estate agent

Eoin Klaassen
Ray White - Nepean Group Penrith
0Not yet rated
Send an enquiry
This property has been sold
But you can still contact the agent4 Daffodil Place, Glenmore Park NSW 2745
Nearby schools in and around Glenmore Park, NSW
Top reviews by locals of Glenmore Park, NSW 2745
Discover what it's like to live in Glenmore Park before you inspect or move.
Discussions in Glenmore Park, NSW
Wondering what the latest hot topics are in Glenmore Park, New South Wales?
Similar Houses for sale in Glenmore Park, NSW 2745
Properties for sale in nearby suburbs
Report Listing
