“Reward Yourself - 4 Brm Home, 2.7 Acres and River Views !”
Set amid delightful park like grounds of approximately 2.7 acres overlooking the majestic Tamar River, this expansive home (in excess of 27 square), privy to captivating river and garden views from almost every window, has been lovingly maintained to the most exacting standards, presenting the lucky Purchaser the ideal environment for relaxation or entertaining whether it be on a grand scale or a simple barbeque on the patio with family and friends.
From the moment you step into the spacious entrance foyer boasting lovely parquetry timber flooring, the space and quality bestowed on this generous one level home is apparent. Distinctively designed with family living and entertaining in mind, the taller than average ceilings, various character touches such as some ornate cornices, French doors separating lounge and dining and the proportions of the individual rooms, will impress. The interior offers a subtle colour palette allowing you to express your personal style and flair, courtesy of your own art work and furnishings.
Comprising four bedrooms, the master is huge (7.3 x 5.2) with double built in robes, full size adjoining bathroom and access to its own private verandah overlooking the Tamar river vista combined with the serenity of your very own garden views (what a wonderful spot to enjoy a coffee and the paper before starting your day), bedrooms two and three and both double rooms with built-ins, bedroom four is a generous single (or perhaps a study if preferred), main bathroom including the luxury of a corner spa bath, a well appointed, modern kitchen incorporating ample bench and cupboard space, a fabulous walk in pantry with shelving and drawers for extra storage, electric oven, gas hotplates, dishwasher and double sink, a dining area large enough to accommodate guests and family or use as an additional living space if desired and utilise a portion of the over sized formal lounge for dining and in completion a separate laundry offering plenty of additional storage space, the home is fitted with ceiling heat in several areas in addition to an open fireplace adding not only warmth but that special ambience on a chilly winter evening. There are also 2 reverse cycle heat pumps to ensure your comfort throughout the seasons.
The contemporary facade of the nicely private residence is complimented by its lovely sun dappled grounds, shaded by mature, established trees and scented by an array of plants. There are multiple outdoor living options in combination with the various paved patios, verandahs and garden hideaways, whilst the remainder of the grounds are complete with a great enclosed veggie garden, a variety of fruit trees, a garden shed for storing all those little extras, more than adequate off street parking choices (bring the boat, caravan etc.), a garage with adjoining workshop area (could also be used as a studio or hobby room as it has light, power and water connected) and an open drive through carport all beautifully enhanced by the circular driveway with a decorative fountain at the core.
Conveniently situated just minutes from the popular Legana shopping centre and an easy commute to Launceston CBD, inspection of this property, graced with space inside and out (catering for the entire family) is essential, to explore the wonderful lifestyle that exists beyond the modest street frontage. Treat yourself... call now to arrange your viewing of a very special and surprisingly affordable property that you will be immensely proud to call home !!!

Air Conditioning

Alarm System
Land area: Land Area Ha: 1.0950
Tenure: Freehold
Property condition: Excellent
Property Type: House
House style: Contemporary
Garaging / carparking: Single lock-up, Open carport, Off street
Construction: (Brick Veneer Rendered)
Joinery: Timber
Roof: Tile
Insulation: Ceiling
Flooring: Carpet, Parquetry, Tiles and Timber
Window coverings: Drapes, Blinds
Kitchen: Modern, Dishwasher, Separate, Separate cooktop, Separate oven, Double sink and Pantry
Living area: Separate dining, Separate living
Main bedroom: King and Built-in-robe
Bedroom 2: Double and Built-in / wardrobe
Bedroom 3: Double and Built-in / wardrobe
Bedroom 4: Single
Main bathroom: Spa bath, Separate shower, Additional bathrooms
Laundry: Separate
Workshop: Combined
Views: Water, Private
Outdoor living: Entertainment area (Uncovered), Garden, Deck / patio, Verandah
Fencing: Fully fenced
Land contour: Flat to sloping
Grounds: Landscaped / designer, Backyard access
Garden: Garden shed (Number of sheds: 1)
Sewerage: Other (Ozzi Clean)
Locality: Close to schools, Close to shops
Legal details
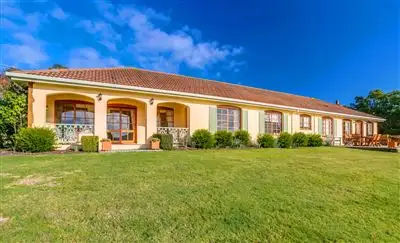
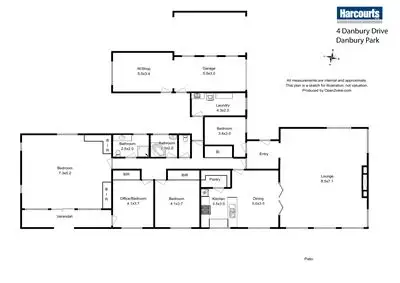
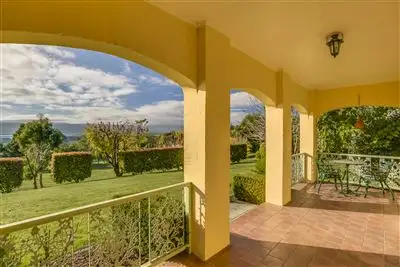
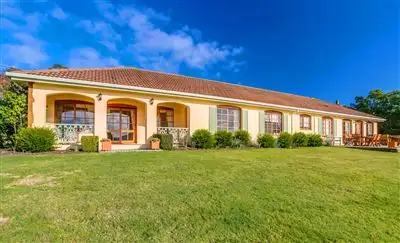


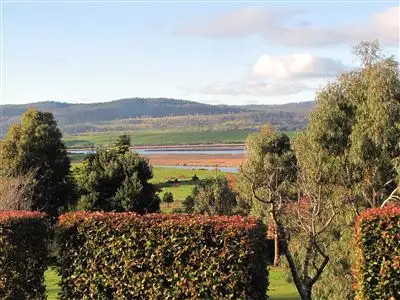
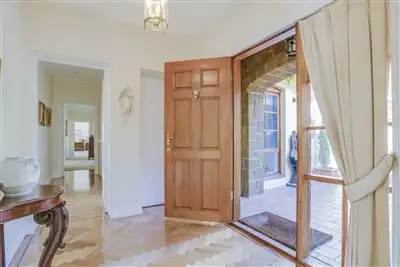
 View more
View more View more
View more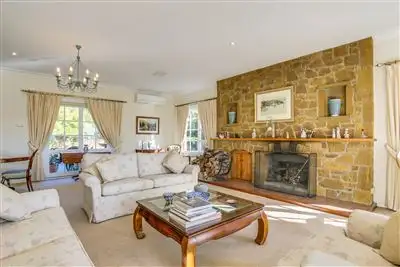 View more
View more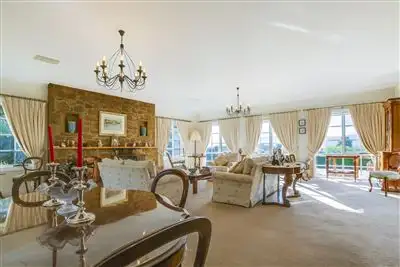 View more
View more
