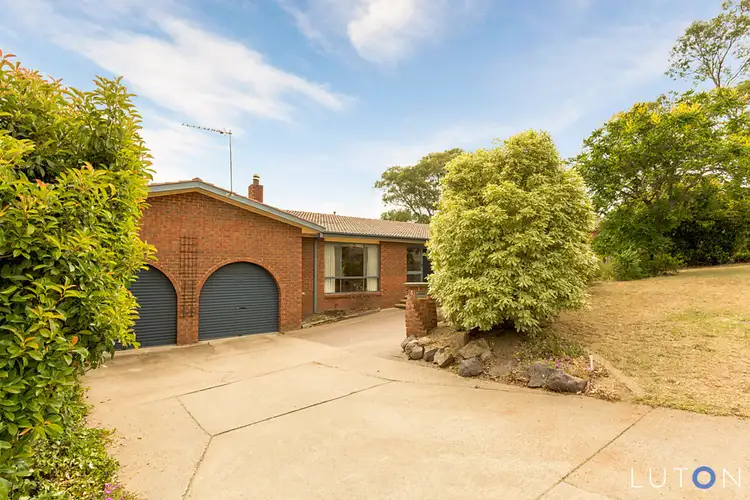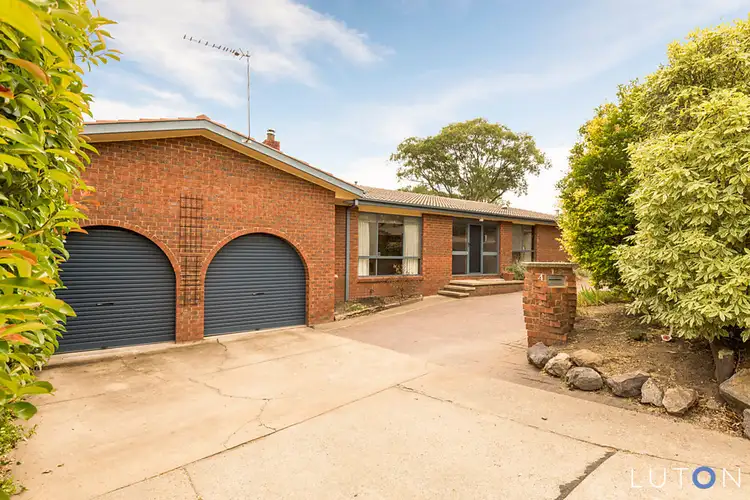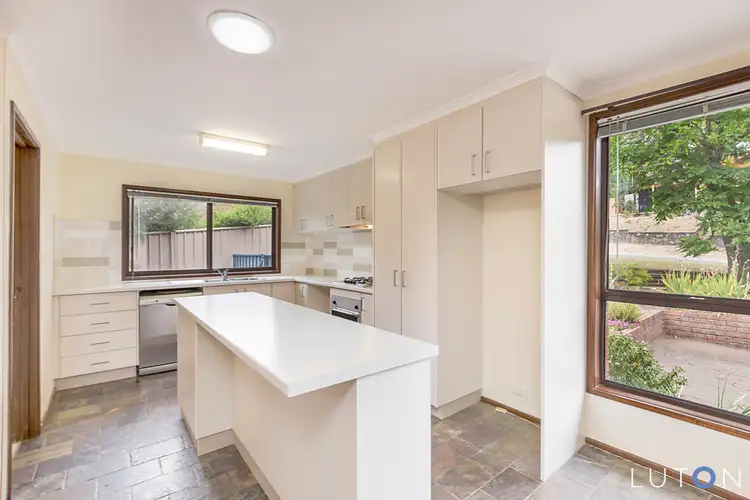Conveniently located in one of Tuggeranong's northerly suburbs, this well-maintained and presented four-bedroom home has terrific family appeal. High-ceilings and a split-level create a lovely sense of space. The modern kitchen provides a hub for family gatherings with a large island bench, family room/meals area and functional fit out, including gas cooktop, pantry, dishwasher and ample storage. The open plan dining and lounge are spacious with the fireplace providing a central focus. All four bedrooms are large with built-in wardrobes and the master also features an ensuite. Outside, the covered patio and adjoining deck create a wonderful entertaining space with views across the leafy backyard. A large automatic double garage with internal access is a great addition for the modern family and the off street parking at the front of the property is perfect for that caravan, boat or extra car. Close to all the essential amenities including schools, public transport, clubs, Erindale Shopping Centre and the Tuggeranong Hyperdome, this home is ready for you to move right in.
Features:
• Split-level, four-bedroom plus ensuite, brick home set on a large block with double, automatic garage, ample off-street parking and convenient location
Upper level:
• Light-filled and welcoming front entrance hall with slate tiling, venetian blinds
• Large, functional kitchen featuring impressive island bench with breakfast bar, Fiori gas cooktop, electric oven and range-hood, good-sized pantry, large fridge space, subway style tiled splash back in soft neutral tones, Fisher and Paykel dishwasher, double sink, slate flooring, ample storage cupboards and venetian blinds
• Meals/family area can easily fit a dining table or lounge and provides flexible options for casual living
• Laundry flows directly from kitchen and features hot water tank, sink and external access to backyard and clothesline
Lower Level:
• Spacious open plan lounge/dining area features high ceilings, well-maintained carpet, wall mounted reverse-cycle air conditioning unit, fireplace with slate hearth, venetian blinds and quality curtains for privacy
• Long, slate-tiled hallway provides internal access from garage as well as access to all four bedrooms and sliding and screen door access to the backyard entertaining patio and deck. Also features a wall mounted Vulcan heater
• Master bedroom is large and features three built-in wardrobes, plus an extra linen press cupboard, quality carpet and venetian blinds
• Modern ensuite features shower, vanity, Kambrook ceiling fan/light and toilet
• Bedrooms two, three and four are queen size with double built-in wardrobes, carpet and venetians
• Main bathroom is also modern with separate bath, shower, vanity and ceiling light/fan
• Separate toilet
• Outdoor patio features slate paving and has an overhead pergola
• Wooden entertaining deck adjoins the patio and provides a perfect vantage point to the back yard
• Backyard is large with colorbond fencing on three sides, rockery gardens and shady trees to keep out the westerly sun.
• Underhouse storage available
• Double garage is extra large with direct access to house and the backyard
• Off street parking/multi-purpose area at front of house
• Close to local schools, shops, public transport, Erindale shopping Centre and sporting facilities
• Block size: 800m2
• UV: $288,000
• EER: 0.5
• Rates: $1,859
• Land Tax: $645.40 p.q. (If rented out)
• Potential rent: $520 per week








 View more
View more View more
View more View more
View more View more
View more
