$1,560,000
4 Bed • 2 Bath • 2 Car • 964m²
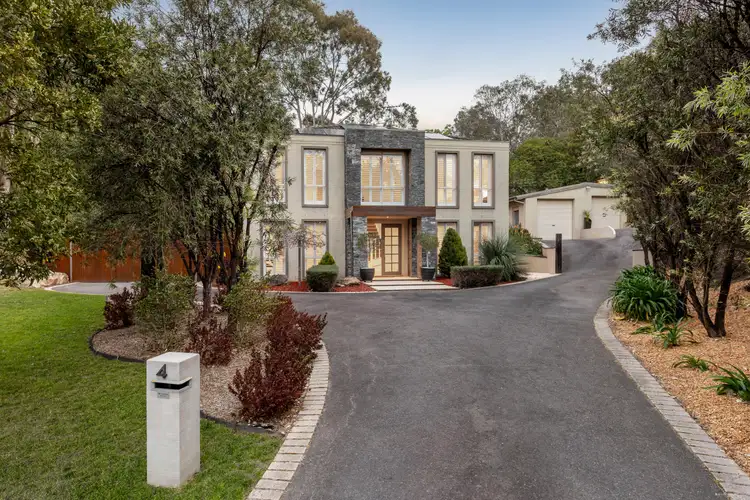
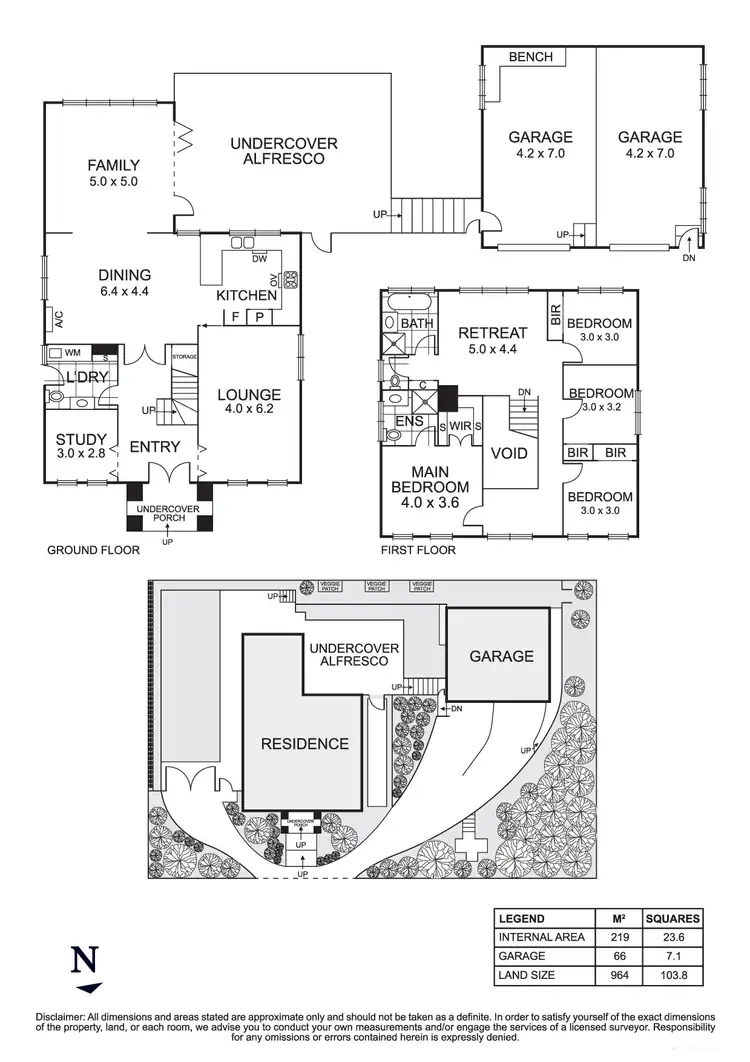
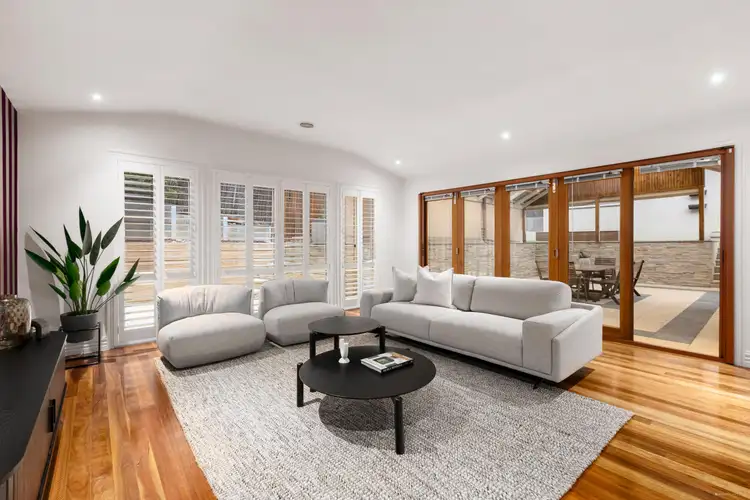
+11
Sold
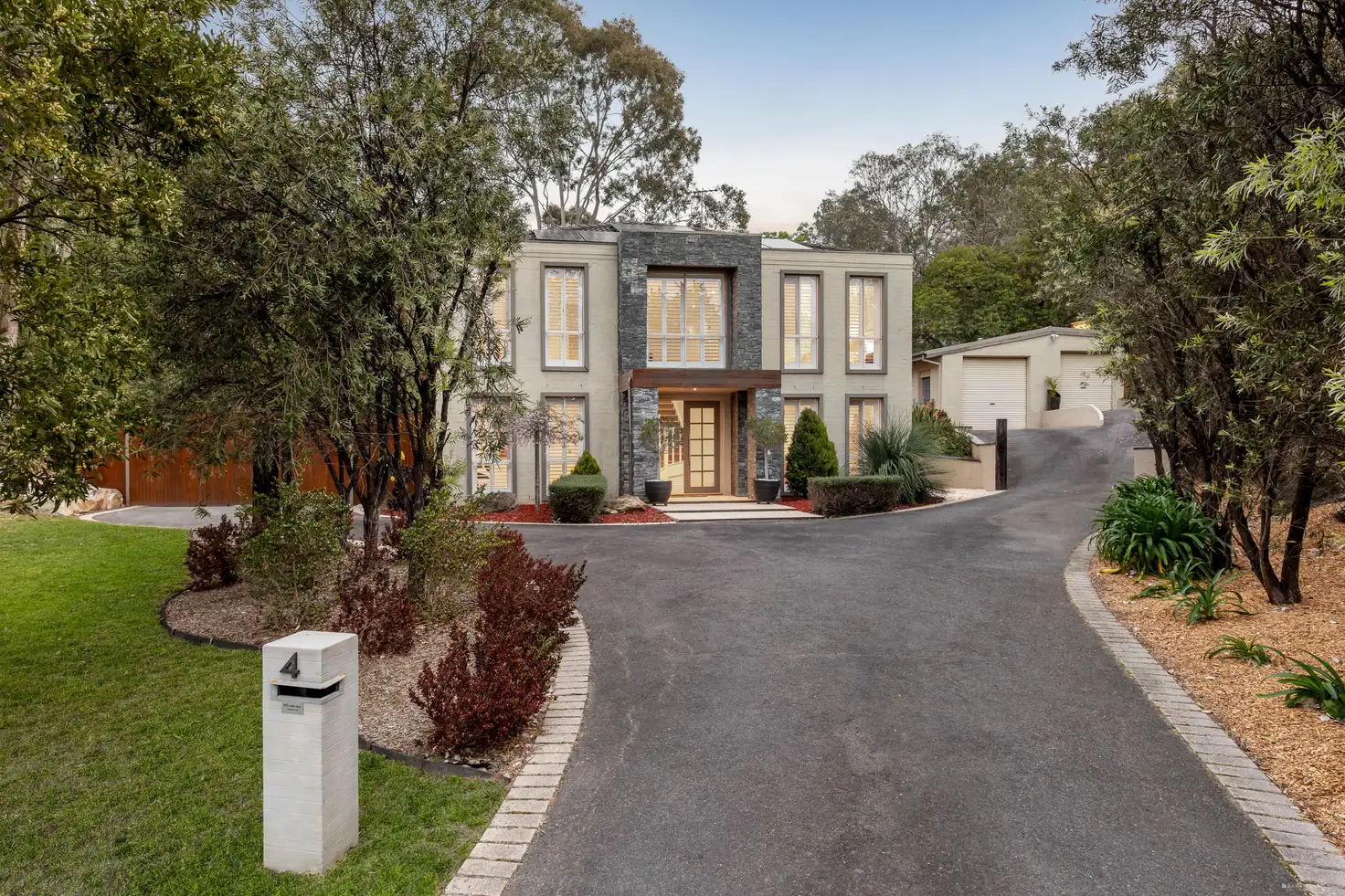


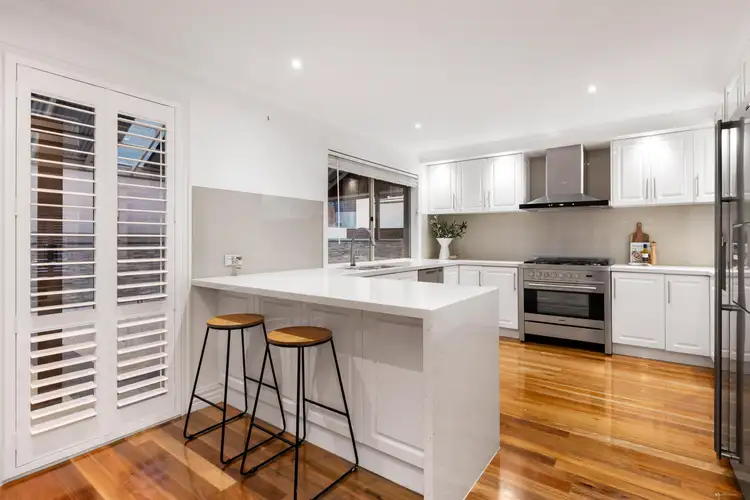
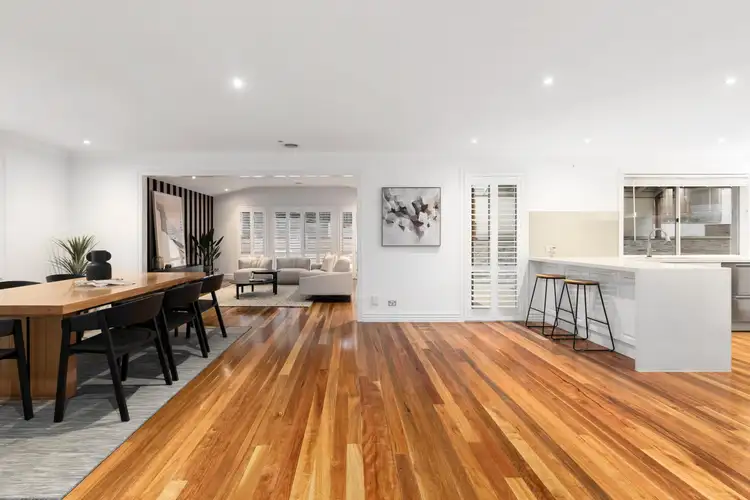
+9
Sold
4 Darwinia Rise, Eltham North VIC 3095
Copy address
$1,560,000
What's around Darwinia Rise
House description
“Your Home is in Safe Hands | Another successful sale by the award-winning team at Barry Plant Eltham | 9431 1243.”
Property features
Land details
Area: 964m²
Documents
Statement of Information: View
Property video
Can't inspect the property in person? See what's inside in the video tour.
Interactive media & resources
What's around Darwinia Rise
 View more
View more View more
View more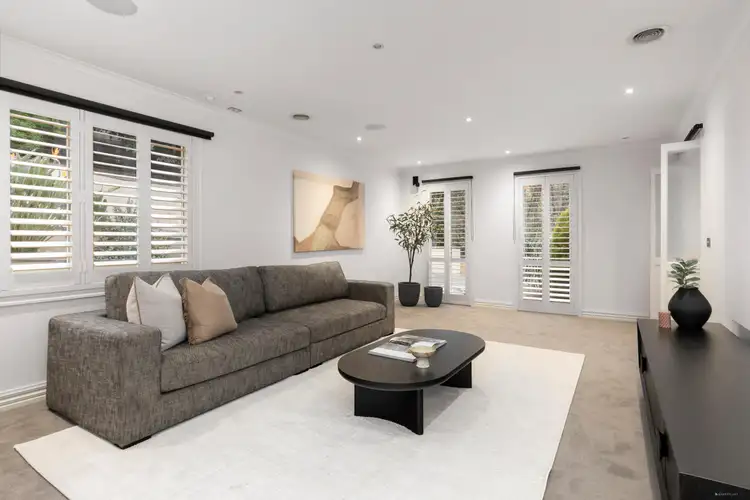 View more
View more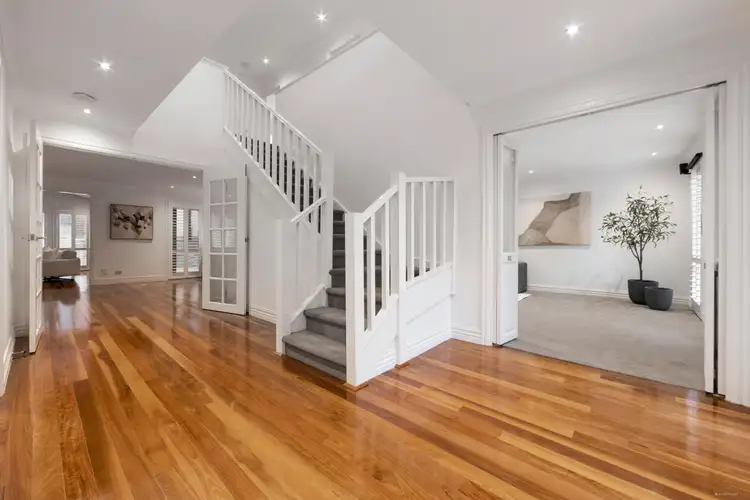 View more
View moreContact the real estate agent

Narelle King
Barry Plant Eltham Sales
0Not yet rated
Send an enquiry
This property has been sold
But you can still contact the agent4 Darwinia Rise, Eltham North VIC 3095
Nearby schools in and around Eltham North, VIC
Top reviews by locals of Eltham North, VIC 3095
Discover what it's like to live in Eltham North before you inspect or move.
Discussions in Eltham North, VIC
Wondering what the latest hot topics are in Eltham North, Victoria?
Similar Houses for sale in Eltham North, VIC 3095
Properties for sale in nearby suburbs
Report Listing
