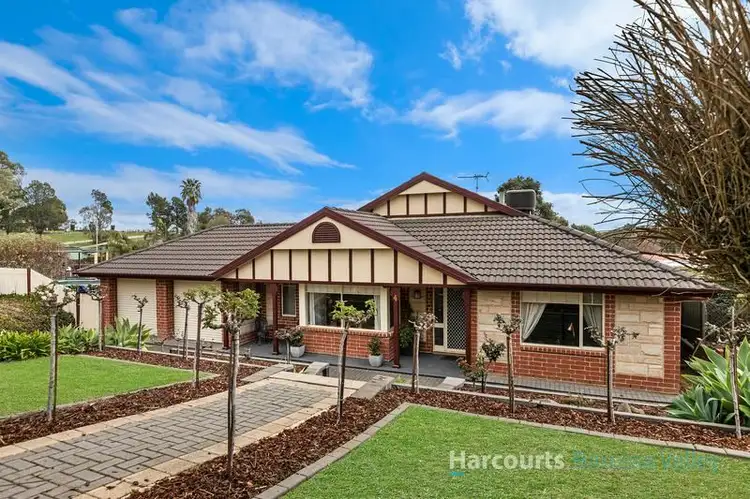From the moment you put the key in the lock and set foot in the formal entry, you'll be impressed by the sense of space and comfort offered by this gracious gable-roofed family home.
The gourmet kitchen is the centrepiece of this home - it wraps around a light-filled atrium, and comes complete with modern appliances, a new floor, a dishwasher, more storage than you'll ever need (including a generous built-in pantry), and a large island bench for those informal family gatherings.
Built in 2003 by Rossdale Homes, this open-plan stunner provides multiple living options - a rumpus or games room for those candid family moments, a formal lounge, or an expansive family meals area adjoining a sitting room with dual aspect windows to let the morning sun flow in as you enjoy your coffee.
Circle through the home to discover the sleeping and study options, five in all, serviced by two bright bathrooms. Three of the bedrooms have built-in robes, while the master bedroom sports a luxurious bay window, walk-in robe and an ensuite.
The home is serviced by slow combustion heating, ducted cooling and the speed of the NBN, offering year round comfort, convenience and connection.
With living space of approximately 253sqm, there's plenty of space indoors to spread out and relax, but the real surprise comes when you walk outside. Enjoy the tranquility of a solar-heated pool on the deck, a children's play area including a sandpit, and the substantial, concrete-floored, powered shed with mezzanine. Manicured lawns are given privacy by steel fencing running around the perimeter of the 1800m corner block.
Side access to the shed, a drive-in drive-out driveway at the top, ample room for a boat trailer or caravan and the double driveway leading to a double lock-up garage round out the sense of space and luxury.
Located minutes from Gawler and under an hour from Adelaide, and offering access to the best schools in the Barossa and the Adelaide Hills, this property is the complete package. Give Leonie Simmons a call for further details about this amazing offering.
STAND OUT FEATURES
-Open plan living with informal and formal spaces
-Short stroll to the main street
-Generous 1800sqm corner block
-Solar-heated pool on the deck
-Family rumpus and meals area framing a light-filled atrium
-Children's play area featuring a sandpit
-Formal entry
-Slow combustion heating
-Ample off-street parking for trailer or caravan
*Whilst every endeavour has been made to verify the correct details in this marketing neither the agent, vendor or contracted illustrator take any responsibility for any omission, wrongful inclusion, misdescription or typographical error in this marketing material. Accordingly, all interested parties should make their own enquiries to verify the information provided.
The floor plan included in this marketing material is for illustration purposes only, all measurement are approximate and is intended as an artistic impression only. Any fixtures shown may not necessarily be included in the sale contract and it is essential that any queries are directed to the agent. Any information that is intended to be relied upon should be independently verified.








 View more
View more View more
View more View more
View more View more
View more
