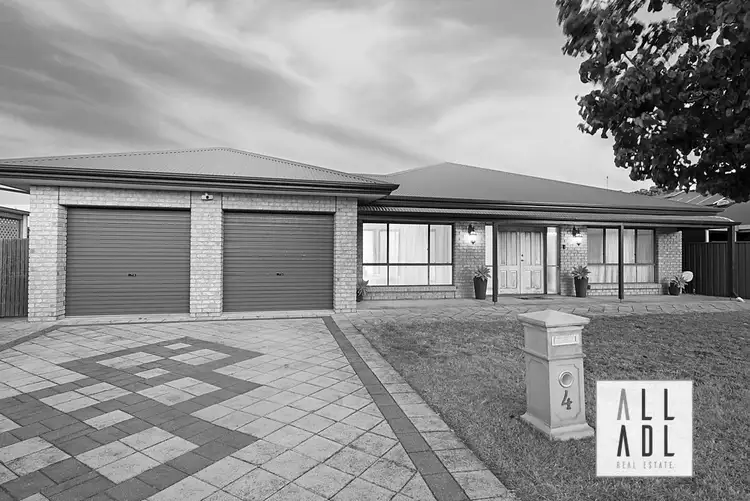Perfectly positioned on a generous 600m² allotment, this stylish executive entertainer offers both formal and casual living zones across a large 3 bedroom plus study design. Enjoy elevated home entertainment with a sophisticated interior decor flowing effortlessly through 3 separate living spaces, enhanced by landscaped outdoor spaces and lock-up double garaging.
Relax and receive your guests in a spacious formal lounge where plush carpets, 2.7 m ceilings and quality soft furnishings provide a cultured interior decor, or step on through to a large open plan casual zone where a stylish modern kitchen seamlessly integrates.
Sleek tiled floors, LED downlights and infused natural light create the atmosphere for your home entertaining, leaving you to explore your culinary skills in a magnificent modern kitchen. Sleek stone look bench tops, stainless steel appliances, double sink over bay window, tiled splashbacks, wide breakfast bar and a large walk-in pantry provide the amenities.
A 2nd casual zone is adjacent the family area in a clever free-flowing design, providing the perfect space for casual relaxation, a home theatre or games room/man cave. A dedicated study will provide that perfect space for the kids to do their homework or you to work from home.
All 3 bedrooms are large and spacious, all double bed capable and all with robe amenities. The master bedroom features a massive walk-in robe and elite ensuite bathroom. Bedrooms 2 and 3 both have built-in robes with mirror panel doors along with ample room for a study desk or couch.
A bright main bathroom offers a relaxing spa bath for your personal comfort while a separate toilet and walk-through laundry complete a value packed interior.
Relax outdoors in a paved central courtyard where there's plenty of space to enjoy alfresco entertaining in the more moderate months and ample room for future outdoor improvements.
The home is completed by ducted heating and cooling, all nestled on a family size allotment with plenty of potential for your future lifestyle.
Briefly:
* Appealing executive residence on generous 600 m² allotment
* 3 separate living areas and 3 spacious bedrooms
* 2.7 m ceilings, neutral decor and ambient natural light
* Large formal lounge with plush carpets and ambient natural light
* Generous tiled open plan kitchen/dining area
* Stunning chefs kitchen features stone look bench tops, stainless steel appliances, double sink over bay window, tiled splashbacks, wide breakfast bar and a large walk-in pantry
* Spacious, light filled games room / home theatre
* Dedicated study with dual access doors
* Generous paved central courtyard, perfect for alfresco entertaining
* Lawn covered rear yard with garden shed
* 3 large executive style bedrooms all with robe amenities
* Master bedroom with large walk-in robe and ensuite bathroom with dual vanities
* Bedrooms 2 and 3 with built-in robes (mirror panel doors), plus ample room for a study desk
* Generous main bathroom with deep relaxing spa bath
* Separate toilet and walk-through laundry with exterior access
* Double garage with auto roller doors and rear access roller door
* Ducted heating and cooling throughout
* Fabulous opportunity for the established executive family
Beautifully positioned in a quiet area amongst other similar quality homes. Local schools include Ingle Farm Primary, Para Vista Primary, Valley View Secondary, Northfield Primary, St Paul's College, Roma Mitchell Secondary College, Heritage College and Cedar College.
There are many local parks and reserves available for your recreation, including The Dry Creek Linear Park and Wetlands, a great place for your daily exercise, RM Williams Reserve and Pioneer Avenue Reserve.
Drakes Foodland and other local shops are just up the road, along with The Walkley Heights Child Care Centre. Ingle Farm and Valley View Shopping Centre's are both conveniently located close by, along with Tea Tree Plaza designer shopping and express transport to the city.








 View more
View more View more
View more View more
View more View more
View more
