$660,000
3 Bed • 2 Bath • 2 Car • 281m²
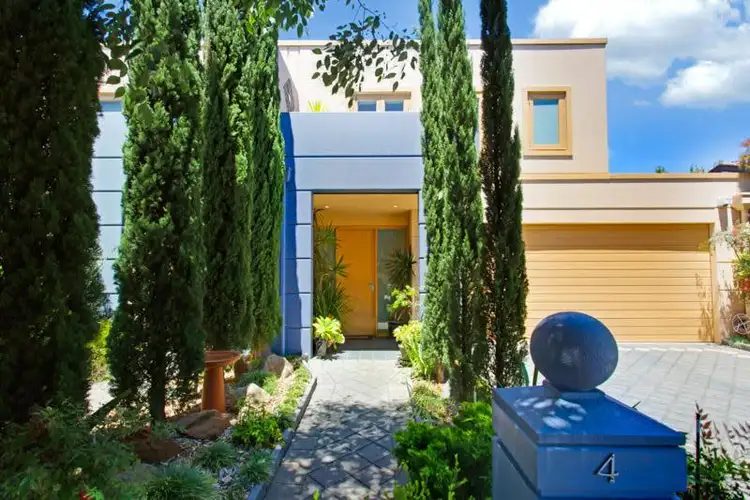
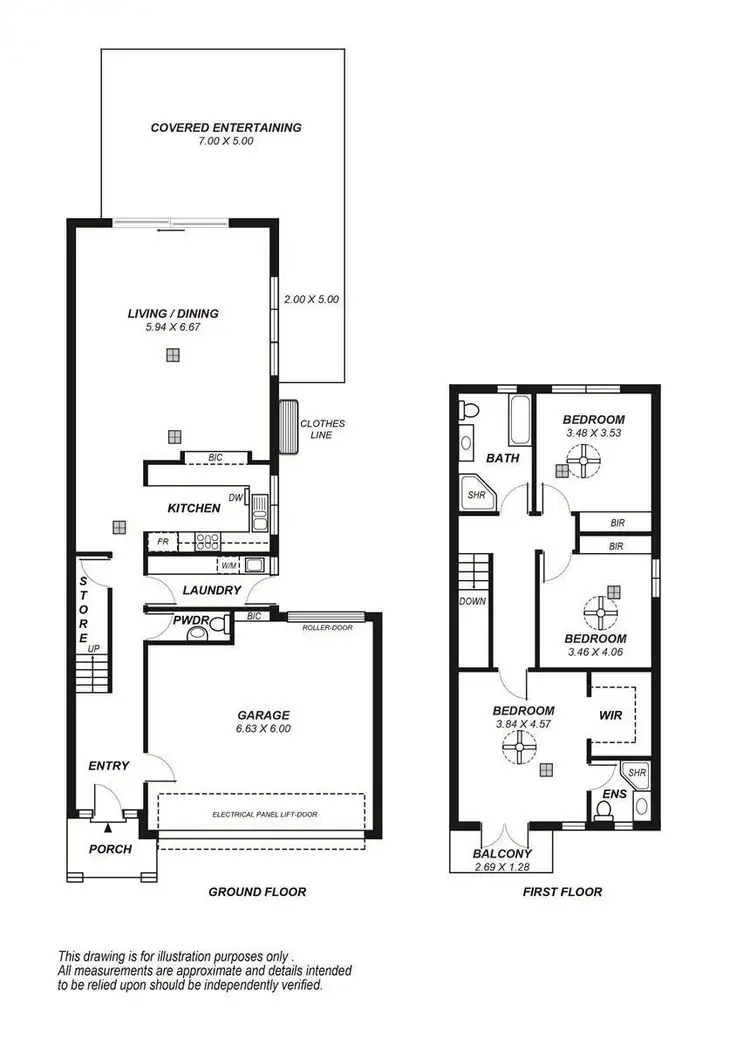
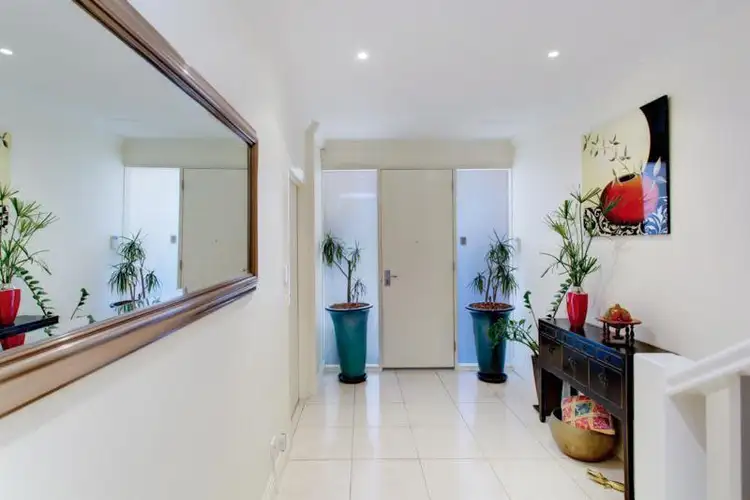
+12
Sold
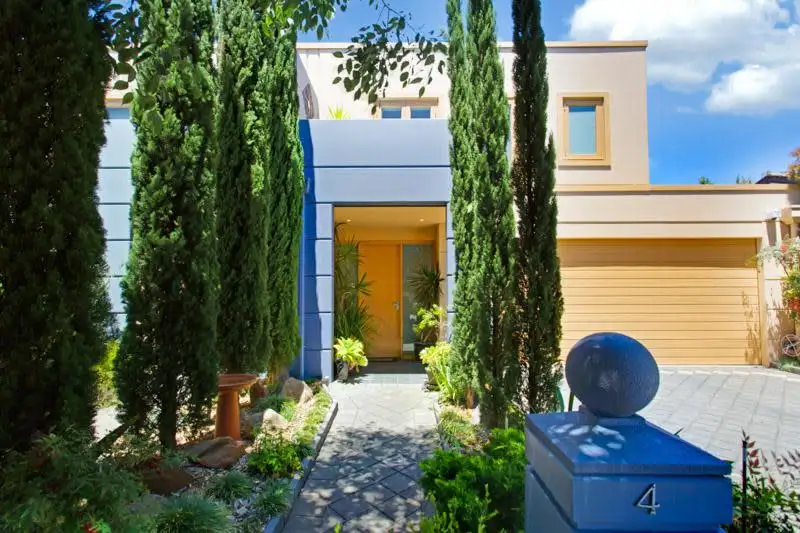


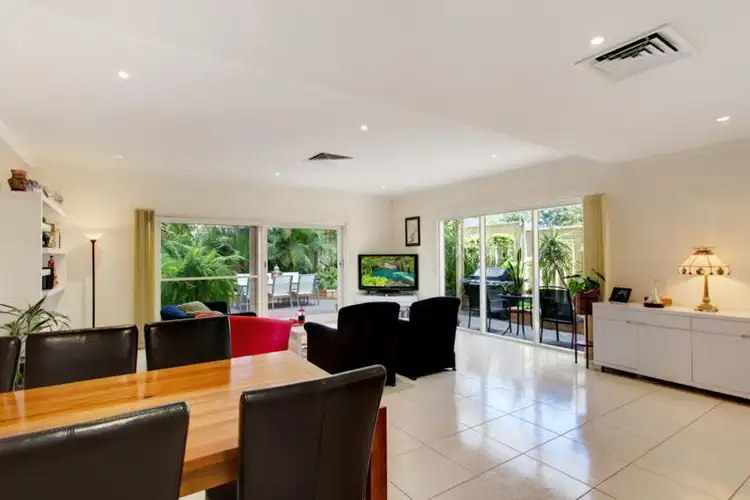
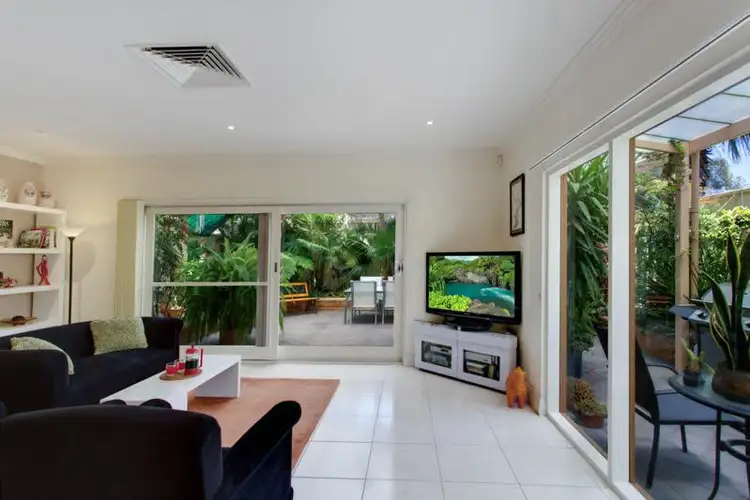
+10
Sold
4 Devonshire Street, Hawthorn SA 5062
Copy address
$660,000
- 3Bed
- 2Bath
- 2 Car
- 281m²
House Sold on Thu 10 Apr, 2014
What's around Devonshire Street
House description
“STUNNING! MASTER BUILT 2004 HIGH QUALITY HOME ON 2 LEVELS”
Property features
Land details
Area: 281m²
Interactive media & resources
What's around Devonshire Street
 View more
View more View more
View more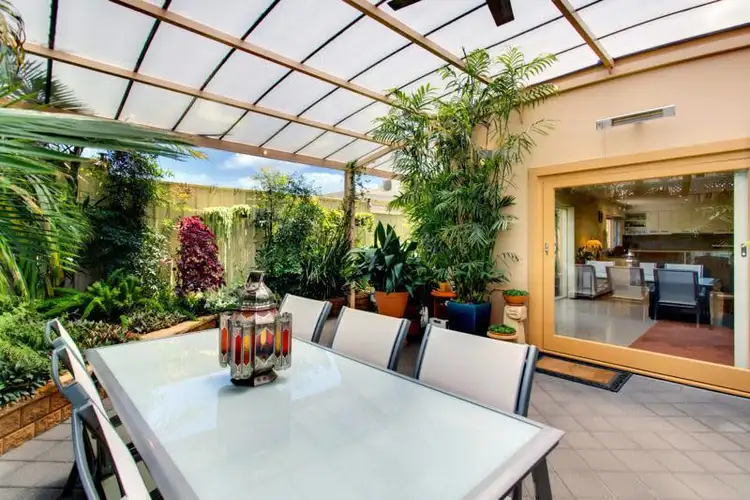 View more
View more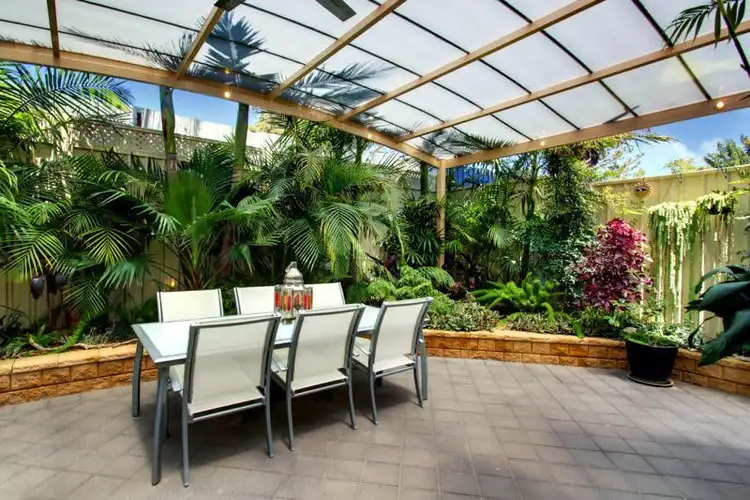 View more
View moreContact the real estate agent

Ros Munt
Smallacombe Real Estate Mitcham
5(1 Reviews)
Send an enquiry
This property has been sold
But you can still contact the agent4 Devonshire Street, Hawthorn SA 5062
Nearby schools in and around Hawthorn, SA
Top reviews by locals of Hawthorn, SA 5062
Discover what it's like to live in Hawthorn before you inspect or move.
Discussions in Hawthorn, SA
Wondering what the latest hot topics are in Hawthorn, South Australia?
Similar Houses for sale in Hawthorn, SA 5062
Properties for sale in nearby suburbs
Report Listing
