Welcome to this extraordinary property, featuring a very unique curved design and definitely contemporary architectural flair. Showcasing enchanting elements that are bound to captivate and ignite your imagination.
As you step into this home, you will be greeted by a generous entry foyer, guiding you into an expansive open plan layout. This design seamlessly integrates the kitchen, dining, and living areas, which opens onto the alfresco dining area and overlooks the sparkling swimming pool.
Additionally, there is an optional games room or secondary dining and living space, complemented by a front balcony. This arrangement is perfect for hosting gatherings or simply enjoying quality time with family and friends, effortlessly combining indoor and outdoor living spaces.
The contemporary, sleek kitchen boasts a large island bench and raised modern appliances at optimal working heights, enhancing both style and functionality. A spacious laundry also features elevated appliances and is conveniently situated, next to the kitchen, contributing to the functional layout of this modern space.
One of the standout features of this home is its impressive four-car garage, offering plenty of storage space for vehicles, tools, and recreational equipment, alongside a versatile utility space, that can be used as a studio or home gym, complete with an attached bathroom.
Upstairs, the master suite features a spacious walk-in robe, an ensuite bathroom with a luxurious spa bath, and a balcony that offers stunning views overlooking the river.
Flowing from the upper-level retreat, is another spacious balcony, offering a peaceful setting to admire the stunning river views and the East Fremantle Yacht Club. This balcony connects seamlessly to the second bedroom, which features a sizable robe and its own ensuite bathroom.
Adding to the allure of this property is a captivating spiral staircase that winds through the heart of the residence, creating a focal point that is both visually enticing and functional. For added convenience, an elevator, accessible at the core of the staircase, offers effortless access to various levels of the home.
Whether you are drawn to its distinctive architectural design and artistry, expansive interiors, or convenient amenities such as the ample garage, ensuite bedrooms, and elevator, this property offers a modern, dynamic, and functional lifestyle that you won't want to miss.
Features:
. 4 Bedrooms
. 5 Bathrooms
. 4 Car garage + 2 carport spaces
. Elevator
. Workshop & Studio space
. Swimming Pool
. Rainwater tanks
. Stunning River views
. Modern contemporary design
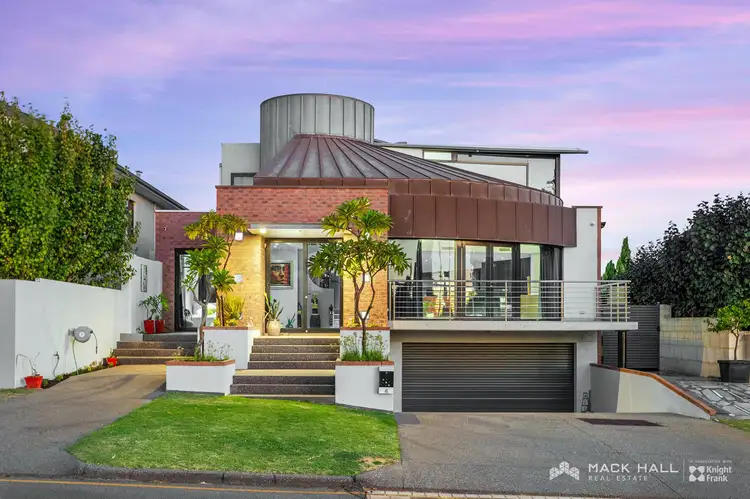
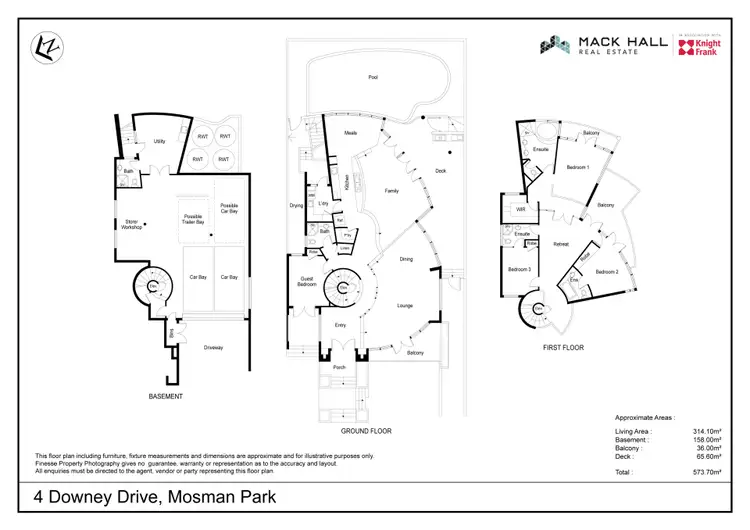
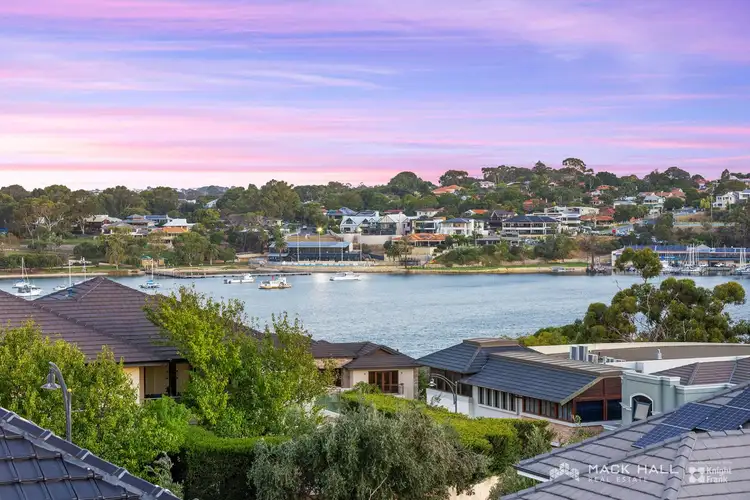
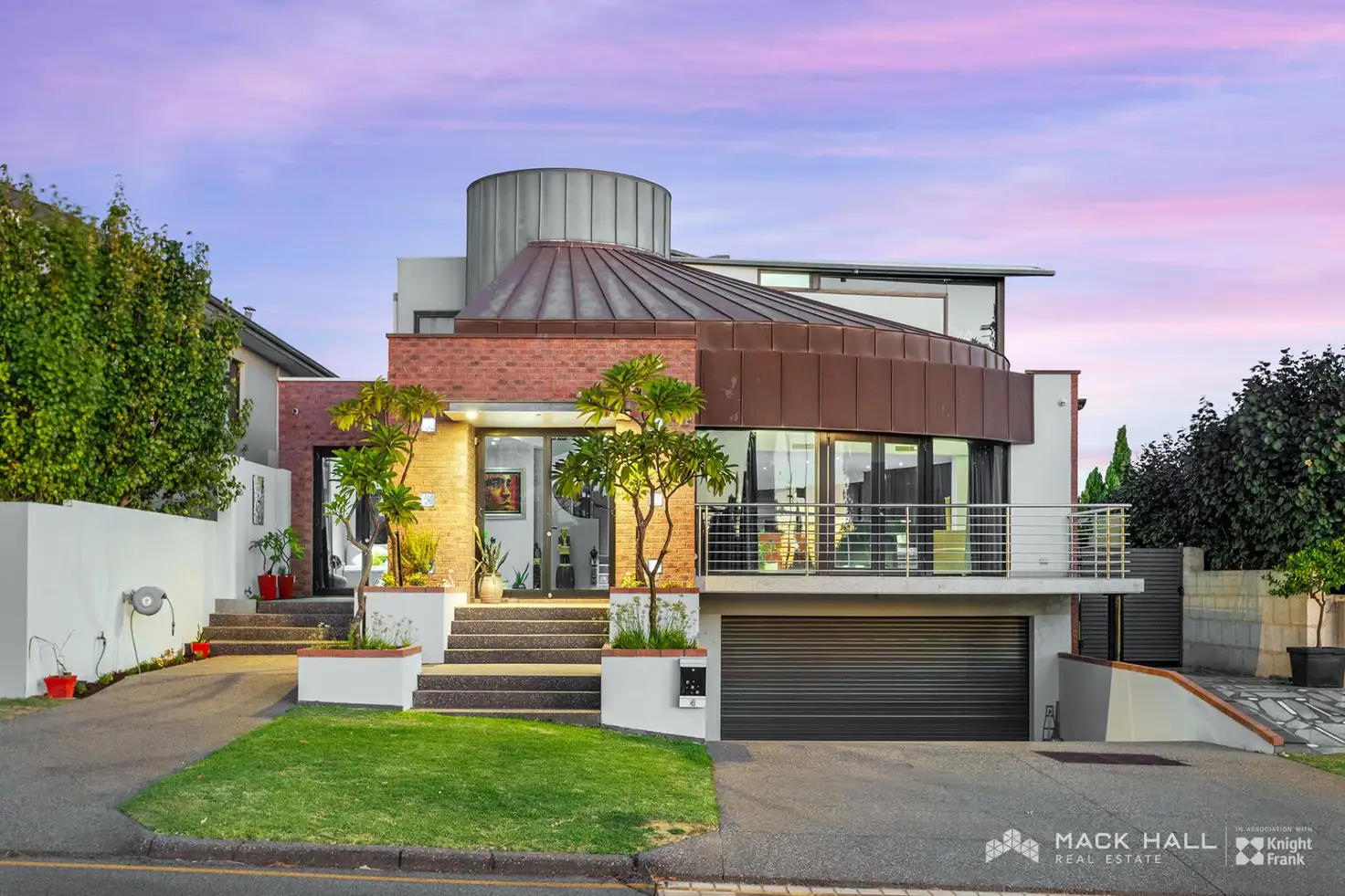


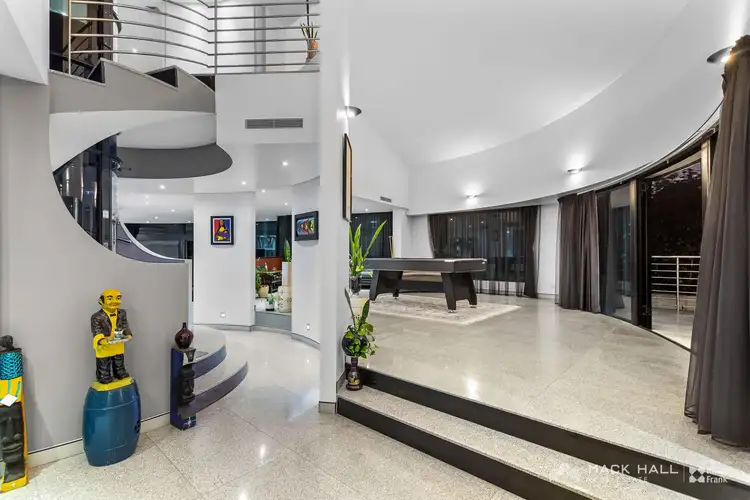
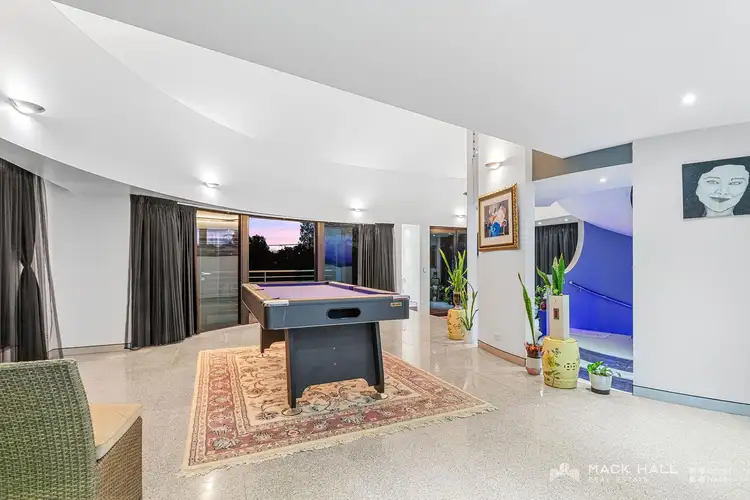
 View more
View more View more
View more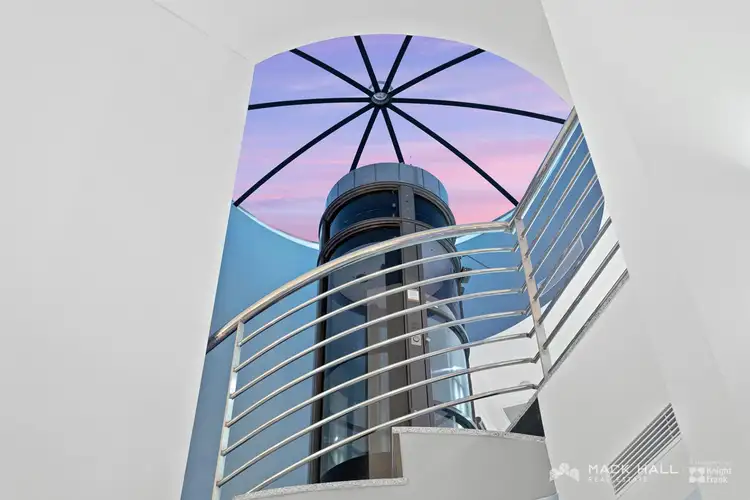 View more
View more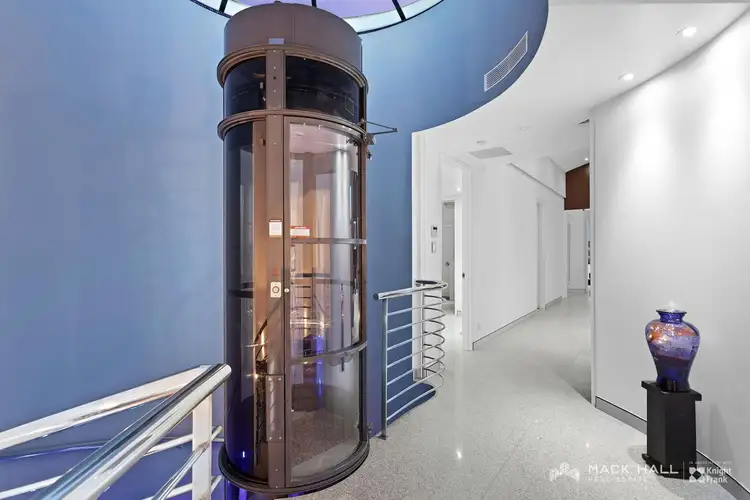 View more
View more
