Proudly presented to the market, 4 Doyle Court is a rare discovery - a commanding family sanctuary nestled within one of Ormeau Hills' most tranquil cul-de-sacs. Resting on a sprawling 939m² parcel, this expansive residence blends elevated vistas, exceptional garaging capacity, and remarkable versatility seldom found in modern homes. From its sweeping southern outlook, where mountain ranges merge with the suburban skyline like a living canvas, to the impressive six-car garage with side access, this property stands out as a haven of space, practicality, and lifestyle. With multiple living zones, room for families of all stages, and potential to create a granny flat or dedicated home office beside the garage, this home delivers endless opportunity.
Step inside and experience an extraordinary sense of scale. Across two levels, this home delivers exceptional flexibility, comfort, and design. Upstairs, the heart of the home unfolds through an open-plan kitchen, living, and dining area flowing effortlessly onto the elevated balcony - the perfect vantage point to savour morning light or golden sunsets. An oversized media room sits adjacent, ready for cinematic evenings, while a third retreat offers the ideal zone for children, hobbies, or a dedicated work-from-home space. With five generous bedrooms, two bathrooms, ducted air-conditioning, and 30 solar panels, the home caters to families of all ages with ease. Downstairs, the colossal six-car garage is a rare asset, complete with rear roller-door access to the backyard and enough under-house space to transform into an office, workshop, studio, or self-contained accommodation - the ultimate canvas for future potential.
Perfectly positioned in a quiet and private cul-de-sac, 4 Doyle Court delivers the perfect balance of serenity and convenience. Local shops, schools, sporting facilities, and amenities are all within close reach, while quick highway access places Brisbane and the Gold Coast within easy commuting distance. Ormeau Hills continues to grow in popularity for its community atmosphere, accessibility, and elevated outlooks - and this home captures all of it in one exceptional package. More than just a residence, this is a lifestyle haven, a family retreat, and an opportunity seldom found in such a sought-after pocket.
- 5 Bedrooms
- 2 Bathrooms
- 6 Car Garaging _ Workshop & Roller Doors To Rear
- 3 Living Areas
- 939m2 Land Size with Side Access
- Southerly Aspect With Mountain Views
- Ground Floor With Granny Flat Potential
- 9.9kw Solar System (30 Panels)
- Ducted A/C & Split System A/C + Ceiling Fans
- Open Plan Layout
- Kitchen With Breakfast Bar & Stone Bench Tops
- 900mm Gas Stove (natural gas), Oven & Dishwasher
- Master Bedroom with Ensuite & Walk In Robe
- Ensuite With Spa Bath
- Seperate Laundry
- Oversized Balcony With Electric Blinds
- LED Lighting
- Plantation Shutters & Blinds
- Skylight
- Under Stair Storage & Linen Cupboard
- Gas Hot Water
- Water Tank With Pump For Grey Water
- CCTV System
Disclaimer: We have in preparing this information used our best endeavours to ensure that the information contained herein is true and accurate but accept no responsibility and disclaim all liability in respect of any errors, omissions, inaccuracies or misstatements that may occur. Prospective purchasers should make their own enquiries to verify the information contained herein.
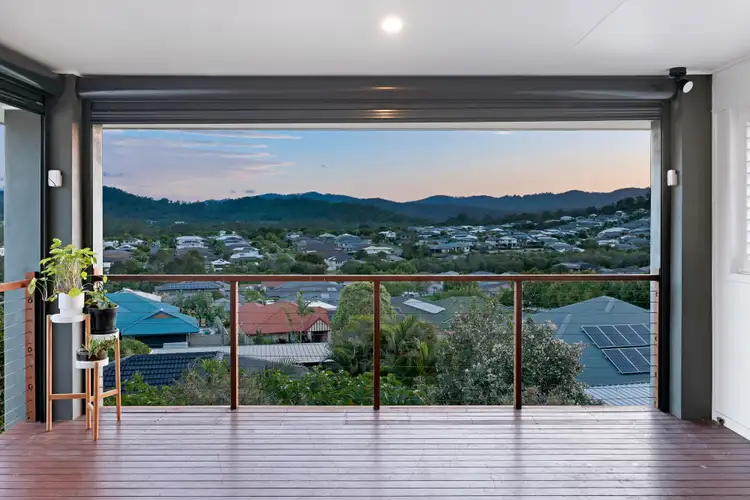
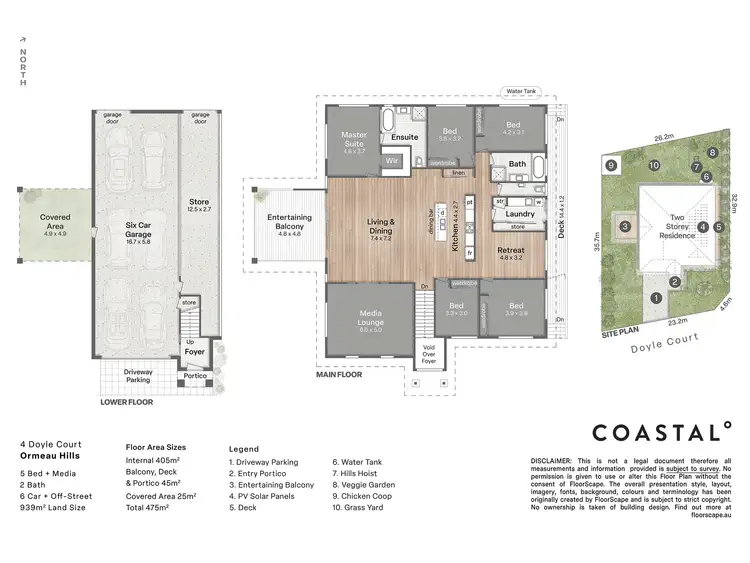
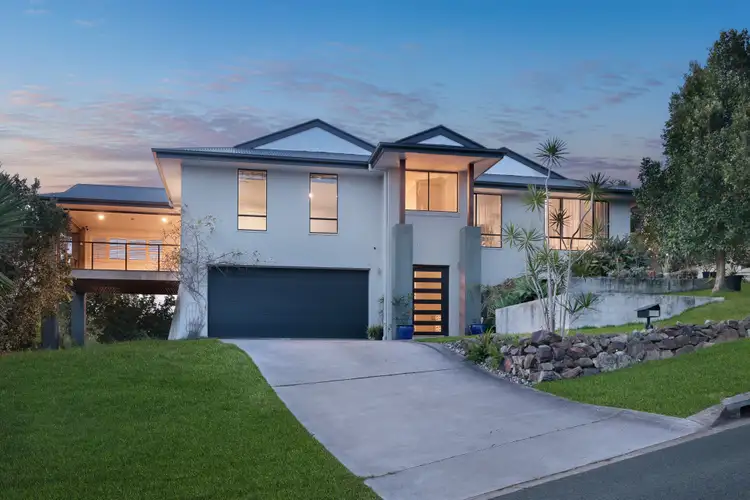
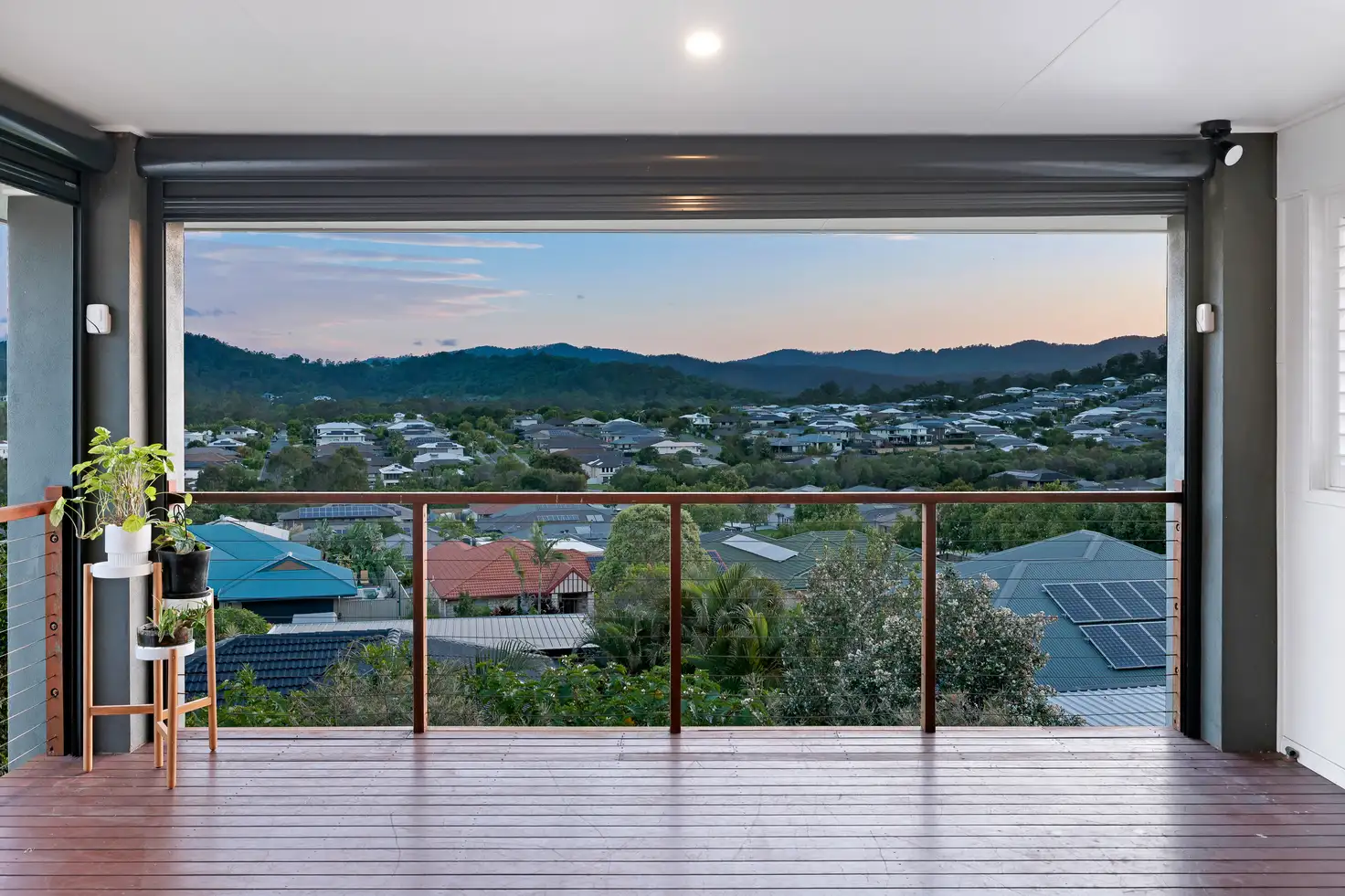


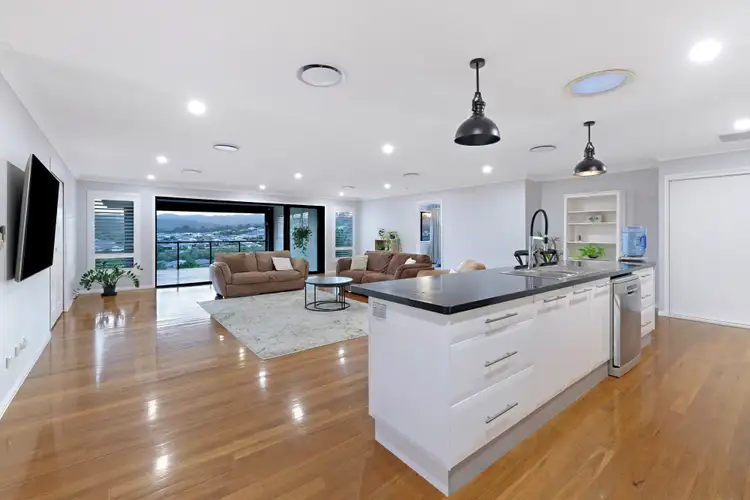
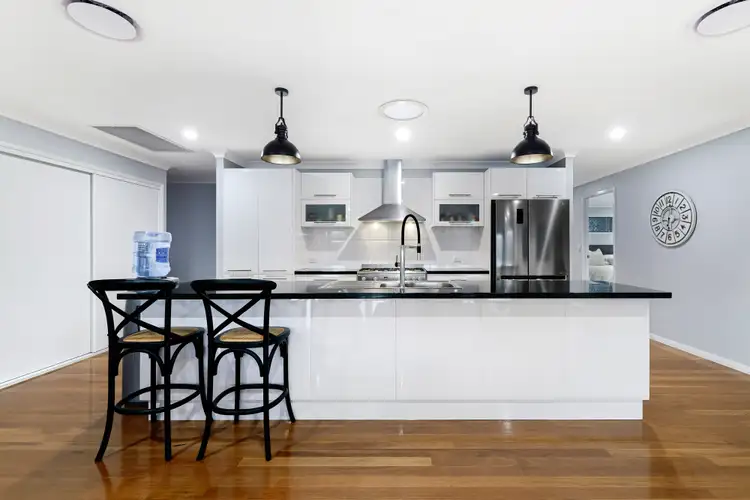
 View more
View more View more
View more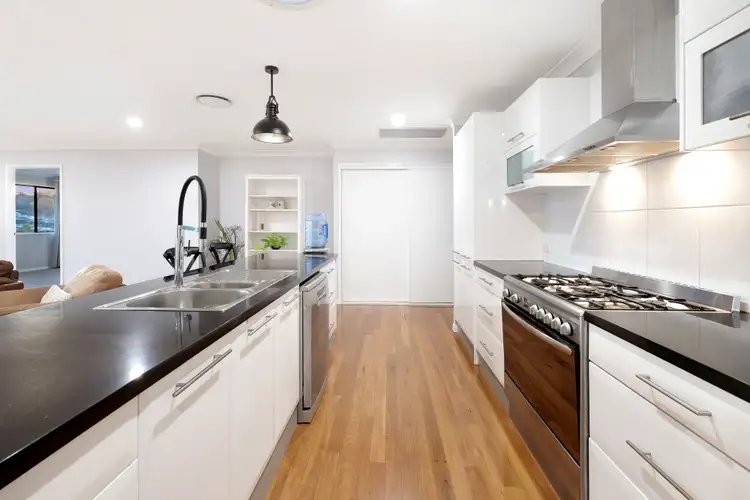 View more
View more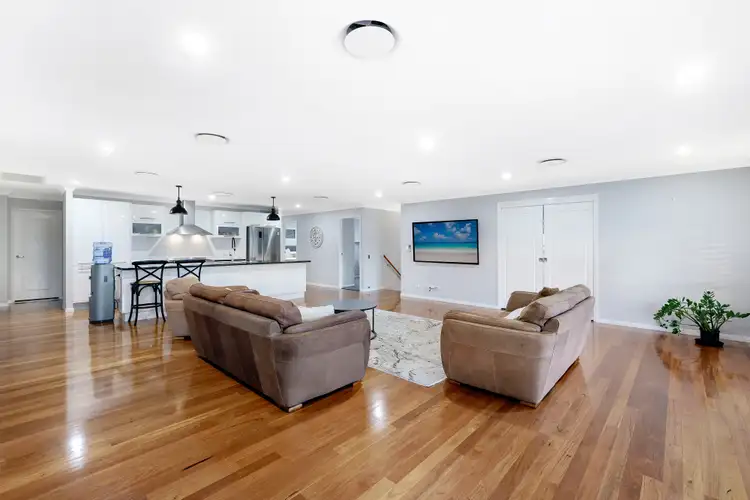 View more
View more
