Price Undisclosed
5 Bed • 3 Bath • 4 Car • 10200m²
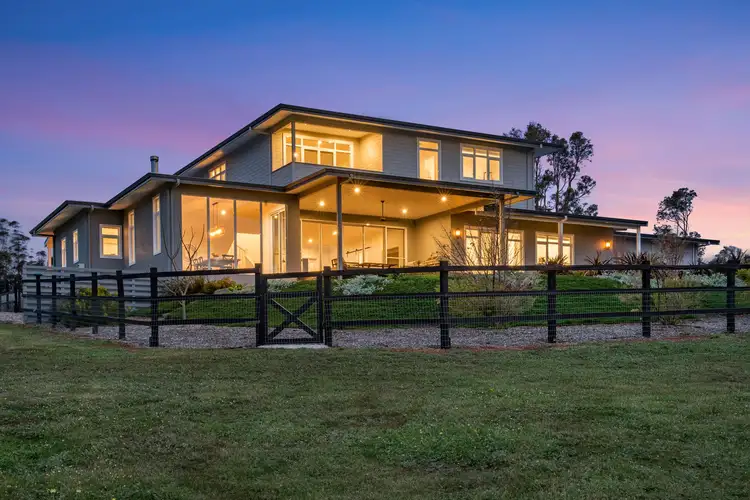
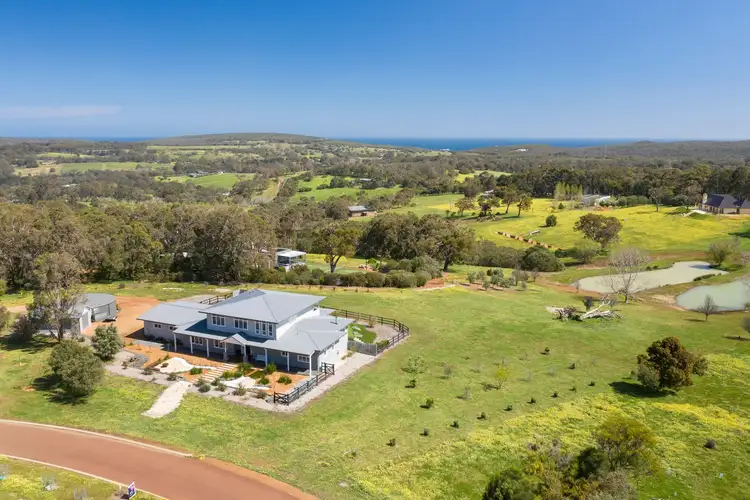
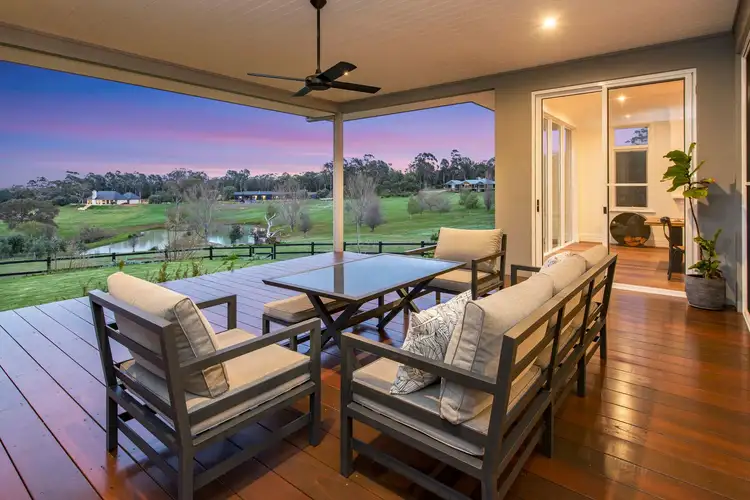
+29
Sold



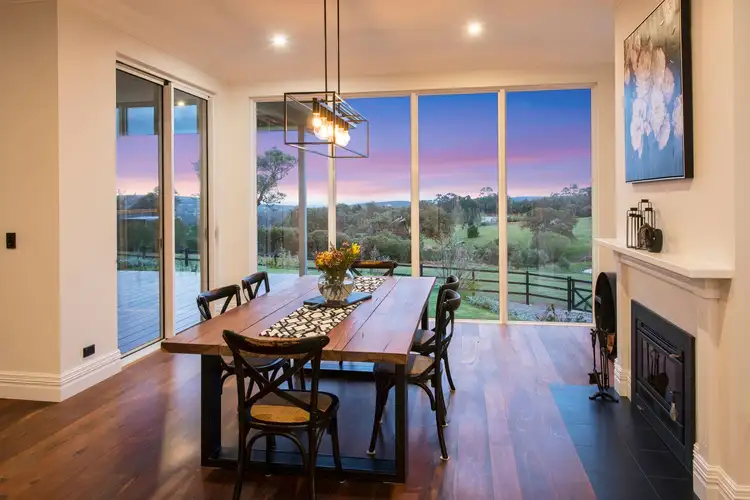
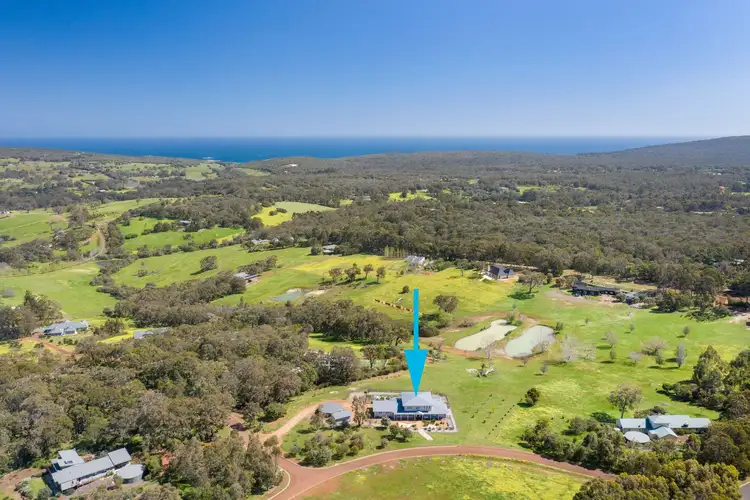
+27
Sold
4 Dress Circle, Yallingup WA 6282
Copy address
Price Undisclosed
- 5Bed
- 3Bath
- 4 Car
- 10200m²
House Sold on Mon 26 Oct, 2020
What's around Dress Circle
House description
“UNDER OFFER”
Land details
Area: 10200m²
What's around Dress Circle
 View more
View more View more
View more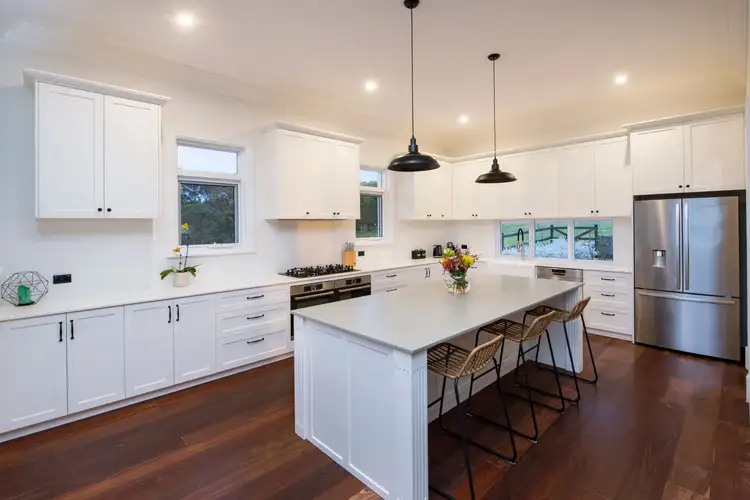 View more
View more View more
View moreContact the real estate agent

Julie Fairclough
Realmark - Dunsborough
0Not yet rated
Send an enquiry
This property has been sold
But you can still contact the agent4 Dress Circle, Yallingup WA 6282
Nearby schools in and around Yallingup, WA
Top reviews by locals of Yallingup, WA 6282
Discover what it's like to live in Yallingup before you inspect or move.
Discussions in Yallingup, WA
Wondering what the latest hot topics are in Yallingup, Western Australia?
Similar Houses for sale in Yallingup, WA 6282
Properties for sale in nearby suburbs
Report Listing
