Unassuming from the front, this 4 bedroom ensuite home is marvelously expansive with 204sqm living (plus garage). With beautiful spaces for living, dining and hosting, this home offers the luxuries of style, convenience and charm.
Step inside to discover a seamless flowing layout, starting with a welcoming, carpeted front lounge room, ideal for quiet relaxation. Beyond, a large tiled family room invites you to relax or entertain in comfort. At the heart of the home lies a sleek and contemporary kitchen, equipped with stone benchtops and stainless steel appliances and ample storage space. Adjoining the kitchen is the spacious dining area, where large windows flood the space with natural light, creating a warm and welcoming atmosphere. Sliding doors lead you out to the covered entertaining area-an ideal setting for alfresco dining or weekend barbecues in every season.
Upstairs, the master bedroom is a private sanctuary, complete with its own balcony and ensuite featuring a spa bath for a touch of luxury. Three additional bedrooms are also generously sized, offering flexibility for guests, a home office, or a growing family. Throughout the home there is ducted gas heating, keeping the entire home cosy through the colder months. Additionally there is a powder room downstairs and a spacious double garage with internal access and remote access.
This home is not only functional but full of heart, offering the perfect balance of style, space and warmth. Perfect for growing families, professionals or anyone seeking a blend of luxury and convenience, it's a place you'll love coming home to.
Close to:
- Franklin shopping precinct, which includes a Woolworths Metro
- Gungahlin Town Centre
- Light rail
- Harrison Public School
- Mother Teresa School
- Harrison District Playing Fields
- Nearby playgrounds
Key features:
- 4 bedroom separate titled home
- Choice of two living areas; a separate lounge and large tiled family area
- Master bedroom with ensuite bath and walk-in-robe and its own balcony
- Sensational kitchen with granite benchtops, dishwasher & stainless steel appliances
- Ducted gas heating
- New carpet throughout
- Powder room downstairs
- Low maintenance grounds
- Pergola perfect for entertaining
- Double garage with internal access & remote
- Reverse cycle split system to open living area
- Reverse cycle split system to main bedroom
- Walk in robe to Bedroom 3
- High ceilings throughout
Outgoings:
- EER: 4
- Built: 2006
- General Rates: $2,826 p.a approx.
- Land Tax: $4,935 p.a approx.
- Block Size: 344 sqm
- Residence Size: 204 sqm
- Garage: 45 sqm
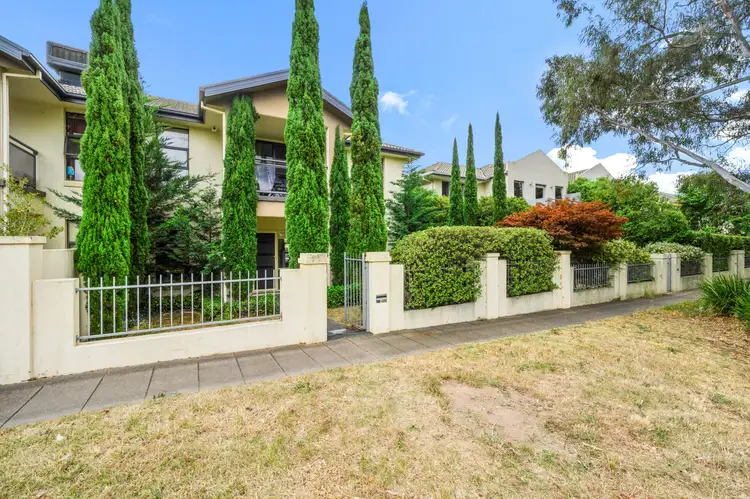
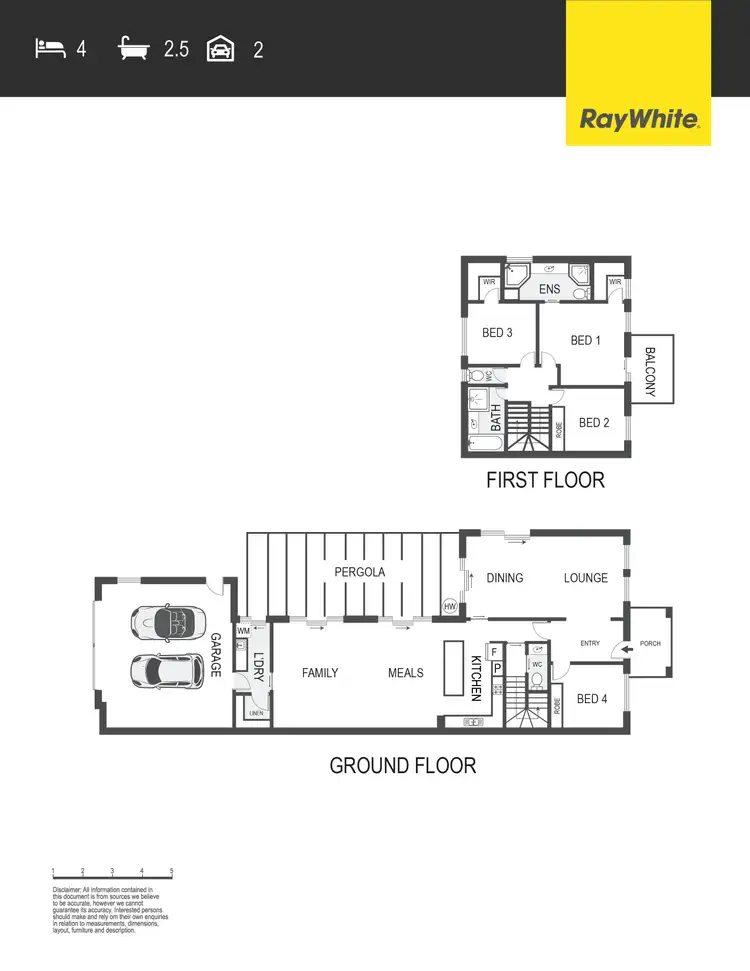

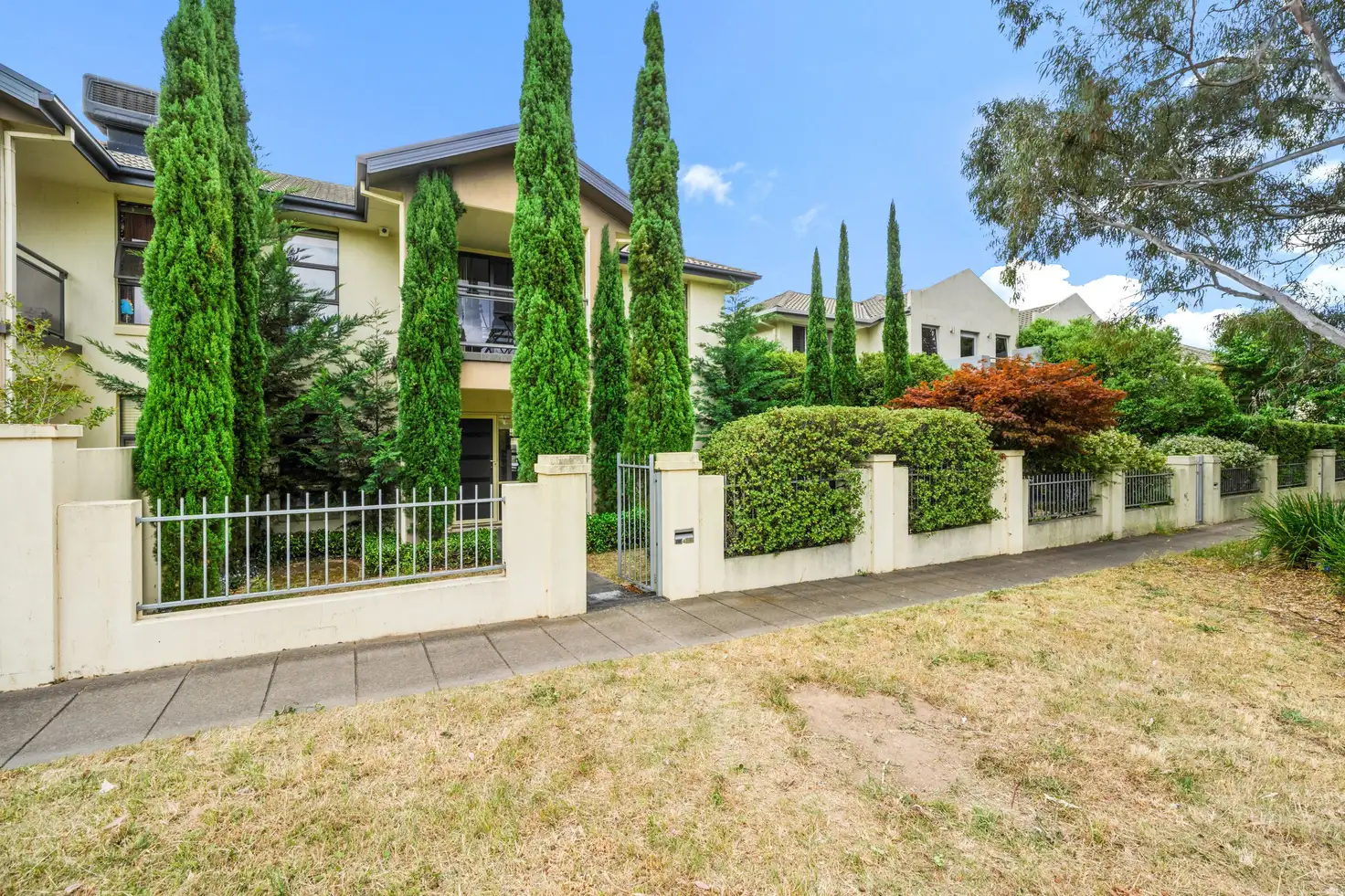


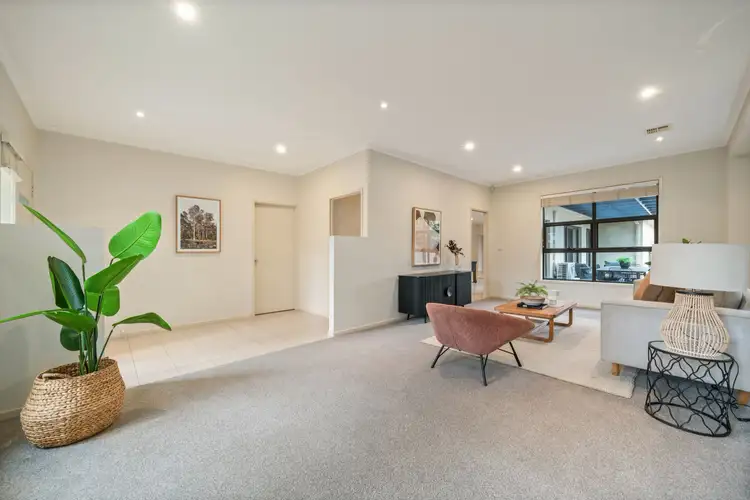

 View more
View more View more
View more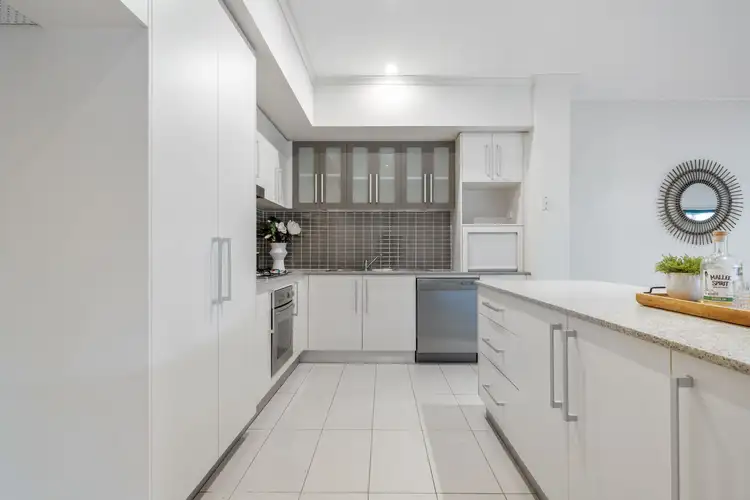 View more
View more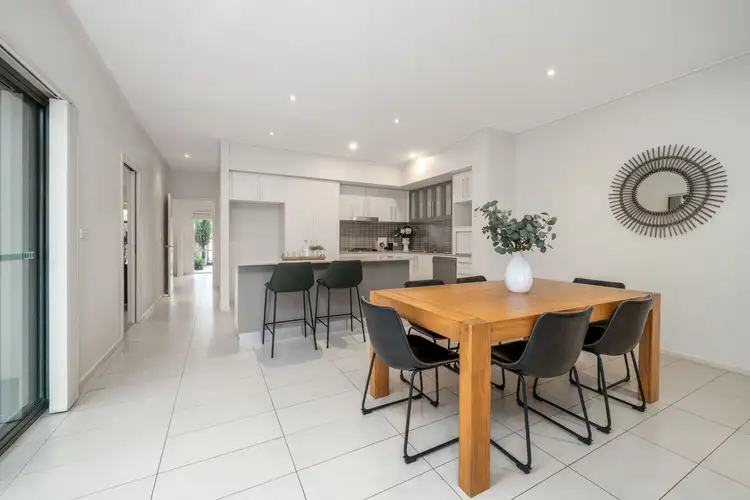 View more
View more
