:: Wood fire heating
:: Ducted reverse cycle air-conditioning
:: Natural gas hot water system
:: Stylish and modern kitchen
:: Automatic sprinkler system
:: Close to Dubbo Golf Course, Schools and Medical
Welcome to 4 Ebor Way. This inviting, modern and spacious house backs onto the hill of Outlook Estate and offers purchasers a convenient lifestyle coupled with a list of impressive inclusions. A short walk to Delroy Park shopping centre, medical centre, childcare facilities and schools makes this listing worthy of adding to your inspection list. In addition to being presented perfectly, the practicality will amaze with an abundance of storage throughout, zoned ducted reverse cycle air-conditioning plus the single garage with internal access and automatic entry. The modern black and white kitchen with stone bench tops and wood heater allow the family to truly enjoy the atmosphere this home provides. This immaculate home benefits from open plan living and there is absolutley nothing to add to it, apart from your selected creature comforts. A private courtyard with low maintenance for both back and front yards, automated irrigation system and covered patio area. Perfect for professionals, first home buyers, downsizers or investors with other features included. You must inspect this property to appreciate what could be your new home. 4 Ebor Way ticks all the boxes and is available for immediate inspection! Call listing agent Matt Barnhill now!
Features:
• Brett Harvey built
• Abundant storage
• Close to Delroy shops
Land Size:
• approx 350m2
Rates:
• approx $2,400.00 pa
General
• Brick veneer
• Colourbond
• Single garage
• Automatic doors
• Alfresco area (4.5 x 3.8m)
• Water tank
• Colourbond fence
Comforts
Ducted reverse cycle air
con, wood heater, 2 x
gas points, Rheem gas
hot water system, roof
insulation, wall insulation,
linen cupboard, television
aerial, automatic sprinkler
system
Services
Water, natural gas, sewer,
mail, telephone, bus stop
Kitchen (4.1 x 3.7m)
Caesarstone benchtops,
floating floor, electric oven
and hotplates, rangehood,
dishwasher, stainless steel
sink, pantry, breakfast bar,
blinds
Dining (3 x 2m)
Floating floor, ducted
reverse cycle air con
Lounge Room (4.8 x 4.2m)
Floating floor, ducted
reverse cycle air con, wood
fire, gas point, television
point, blinds, curtains
Main Bedroom (5.2 x 3.6m)
Carpet, walk in robe,
television point, phone
point, blinds, curtains
Ensuite: shower, vanity,
toilet, heating lights, exhaust
fan, partial wall tiling
Bedroom 2 (3 x 2.8m)
Carpet, ducted reverse
cycle air con, built in robe,
blinds
Bedroom 3 (2.9 x 2.9m)
Carpet, ducted reverse
cycle air con, built in robe,
blinds
Bathroom (3.6 x 2.2m)
Shower, bath, separate
toilet, vanity/sink, heating
lights, exhaust fan, partial
wall tiling
Laundry (2.5 x 2m)
Laundry tub, cupboards,
tiled, automatic taps

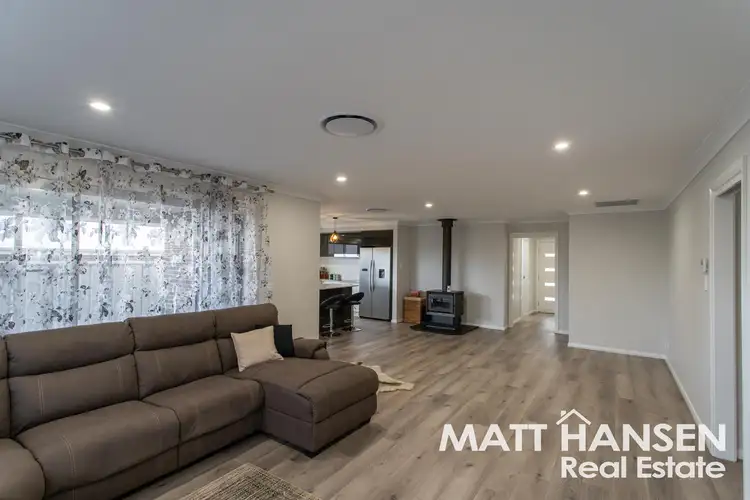

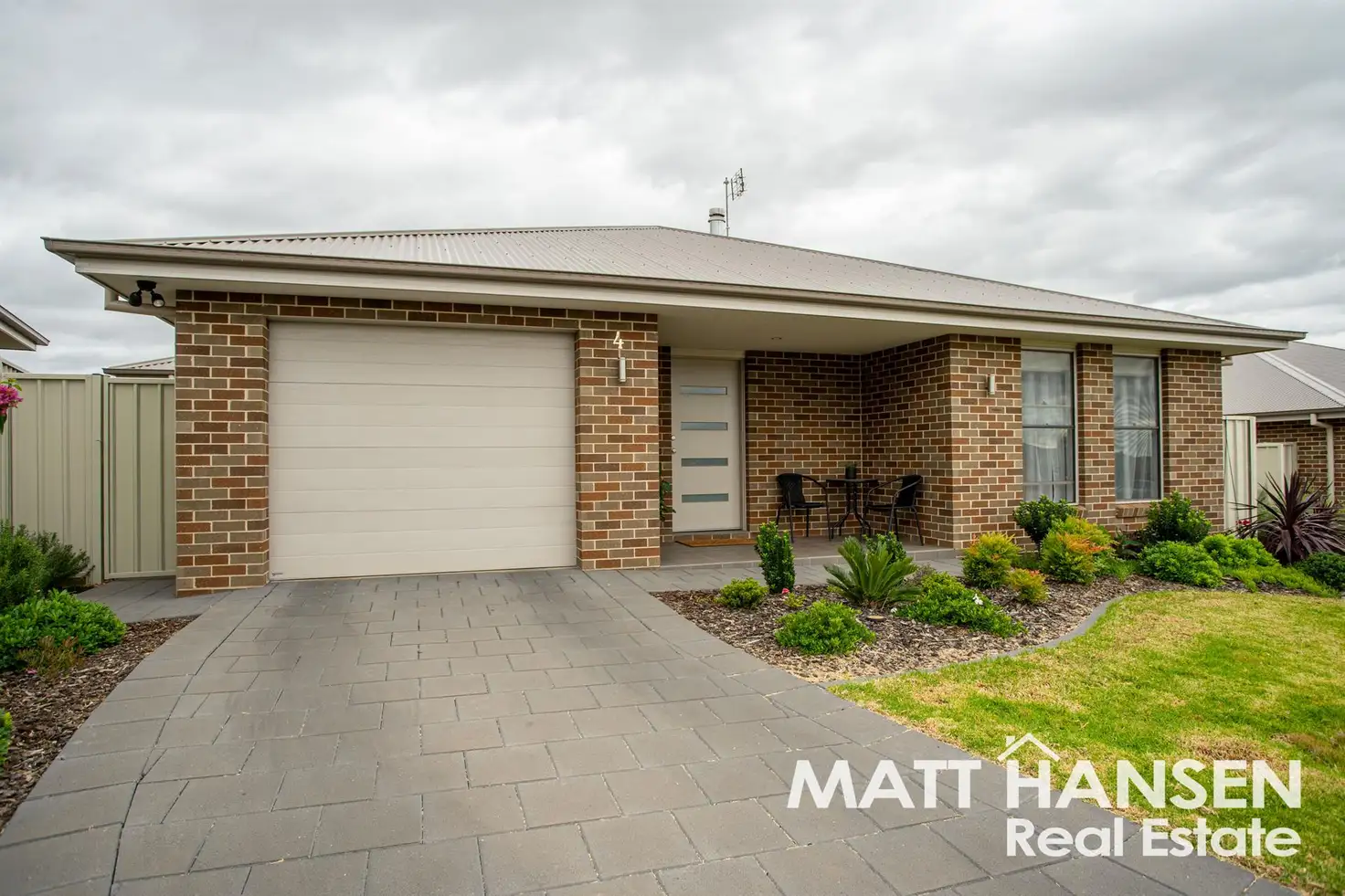


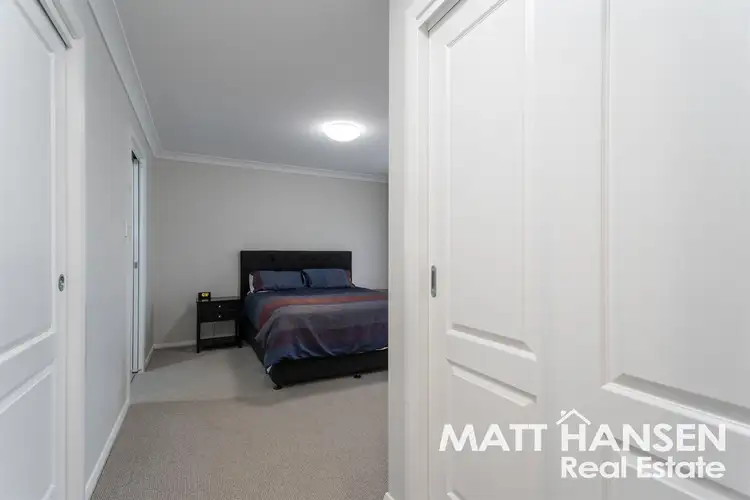
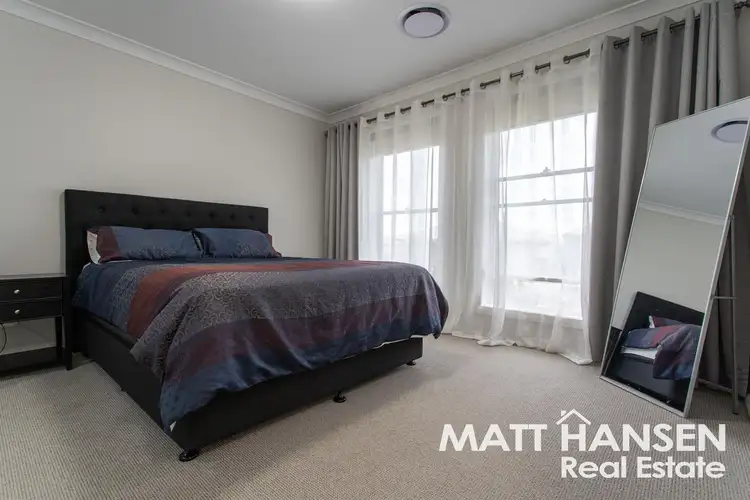
 View more
View more View more
View more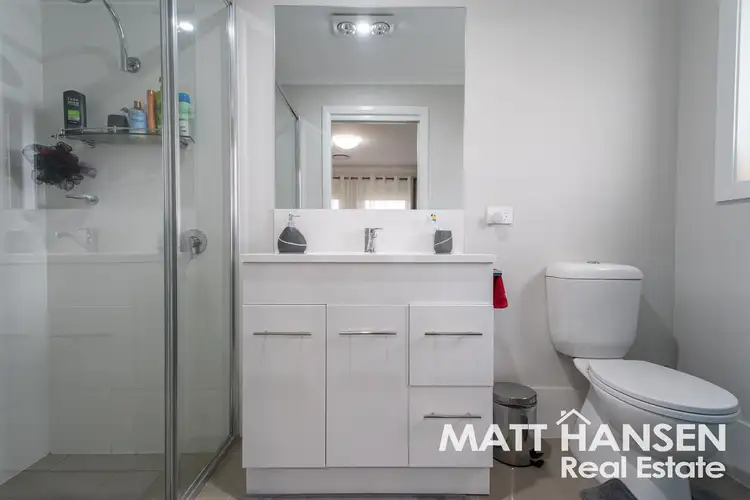 View more
View more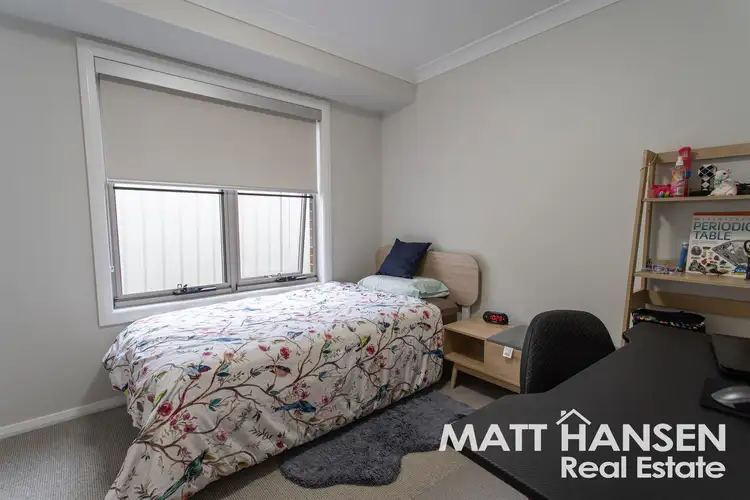 View more
View more
