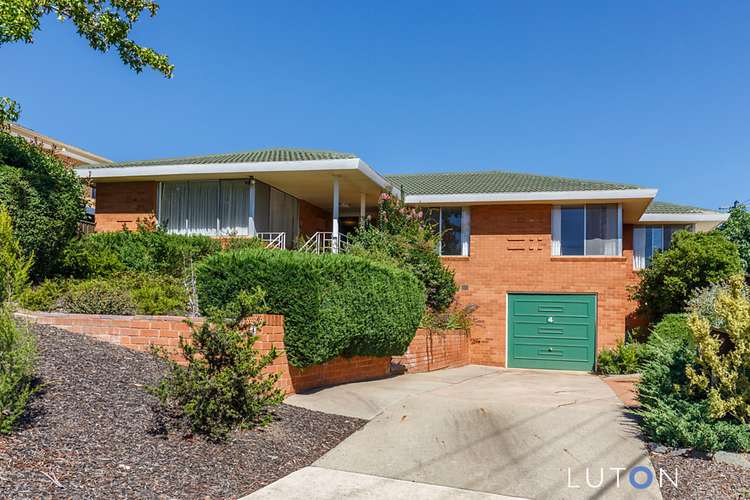$750 per week
3 Bed • 2 Bath • 2 Car
New



Leased





Leased
4 Echo Place, Lyons ACT 2606
$750 per week
- 3Bed
- 2Bath
- 2 Car
House Leased on Tue 13 Jul, 2021
What's around Echo Place
House description
“Spacious family home in elevated position with views, close to school and Woden Town Centre”
A prime, elevated location in a peaceful cul-de-sac leading up to a reserve, is the setting for this generously proportioned, Jennings-built home which features spacious formal and casual living areas and terraces with views.
The tranquil location is only a short walk from Woden town centre! Attractive gardens and wide corner windows add to the excellent street appeal.
The wide and welcoming entry opens into an impressive, open plan lounge/dining, where large windows frame garden views and are furnished with quality drapes and pelmets.
A corner window maximises north and east aspects, and a gas fireplace with a timber mantle is a focal point. Formal living leads into the kitchen/meals area, which in turn leads into a large family room and an elevated rear terrace. The kitchen features a gas cooktop, wall oven, updated benchtops and splashback, and cork flooring.
The family room, or potential 4th bedroom, is equipped with a reverse cycle air conditioner, book shelves and cupboards, and also has a sliding door onto the rear terrace. Insulation in walls and ceiling assists in maintaining comfort throughout.
Bathed in light, the generous master suite offers a wall of built-in robes and a roomy ensuite, as well as corner windows framing treetop views, as do other spacious bedrooms, which have built-in robes. Presented in excellent condition, the main bathroom features a bath, shower and a separate w/c.
The garage underneath has a large workshop area and access to storage space under the house. A tandem carport and a gravelled area provide additional parking space.
The premium location is only a few minutes' stroll down through the reserve to Woden CBD.
Lyons shops and primary school, as well as a day care centre, and playing fields are just a short walk.
Features:
- Prime, elevated location, with nature reserve at the top of the peaceful cul-de-sac, with playground
- Generous separate living areas, spacious bedrooms and outdoor terraces
- Attractive design features corner windows to lounge and bedrooms, and wide windows throughout
- Large front terrace faces north-east and offers private outlook over treetops to Black Mountain tower
- Generous entry leads into the open plan formal living area
- Formal lounge/dining bathed in light from corner window to east and north aspects
- Warmed by gas fireplace with timber mantle
- Insulated walls and ceiling
- Spacious casual living has kitchen and meals area, which leads to a family room and rear terrace
- Kitchen features gas cooktop, wall oven, dishwasher, updated benchtops, splashback and cork flooring
- Family room offers built-in shelving, reverse cycle air conditioner and sliding door to rear terrace
- Generous master suite offers a wall of built-in robes, a roomy ensuite and treetop views
- Other spacious bedrooms feature built-in robes and views
- Instantaneous hot water
- Callistemons shelter covered entertaining area which has outlook to reserve
- Garage under home has large area of workshop space and leads to under house storage
- Tandem carport and off street parking for other vehicles
- Short walk into Woden CBD, to Lyons shops, primary, a day care centre and playing fields
Available 6 July 2021
EER: 1.0
Applicants are required to seek consent from the lessor to keep pets on the premises.
THINK THIS COULD BE YOUR NEW HOME?
1. Click on the "BOOK INSPECTION" button
2. Register your information and be kept informed of current or future opens via sms or email
3. If you do not register, we are unable to inform you of any time changes, cancellations or further inspection times
Disclaimer:
Please note that while all care has been taken regarding information and marketing information compiled for this rental advertisement, Luton Properties does not accept responsibility and disclaim all liabilities in regard to any errors or inaccuracies contained herein. We encourage prospective tenants to rely on their own investigation and in-person inspections to ensure this property meets their individual needs and circumstances.
Other features
Family room with potential for 4th bedroom, Single garage and carport, Elevated position in Cul-de-What's around Echo Place
Inspection times
Contact the property manager

Teagan Brissett
Luton Properties - Weston Creek
Send an enquiry

Nearby schools in and around Lyons, ACT
Top reviews by locals of Lyons, ACT 2606
Discover what it's like to live in Lyons before you inspect or move.
Discussions in Lyons, ACT
Wondering what the latest hot topics are in Lyons, Australian Capital Territory?
Similar Houses for lease in Lyons, ACT 2606
Properties for lease in nearby suburbs
- 3
- 2
- 2