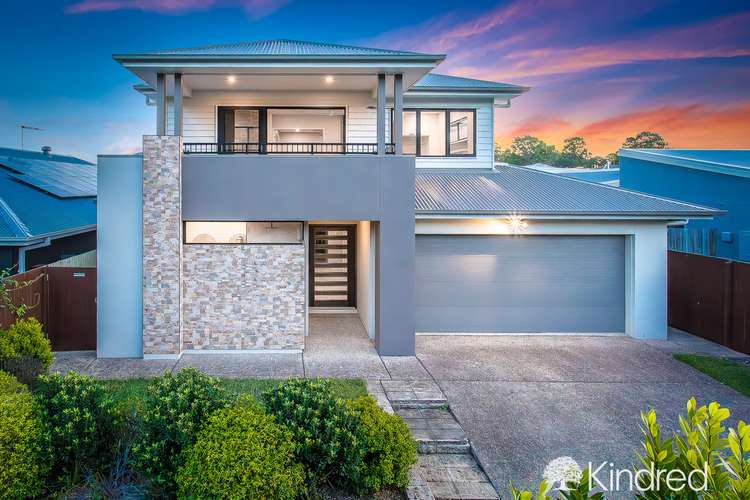Offers Over $1,099,000
3 Bed • 3 Bath • 2 Car • 448m²
New








4 Edgewater Avenue, Rothwell QLD 4022
Offers Over $1,099,000
- 3Bed
- 3Bath
- 2 Car
- 448m²
House for sale27 days on Homely
Next inspection:Sat 4 May 9:00am
Home loan calculator
The monthly estimated repayment is calculated based on:
Listed display price: the price that the agent(s) want displayed on their listed property. If a range, the lowest value will be ultised
Suburb median listed price: the middle value of listed prices for all listings currently for sale in that same suburb
National median listed price: the middle value of listed prices for all listings currently for sale nationally
Note: The median price is just a guide and may not reflect the value of this property.
What's around Edgewater Avenue
House description
“MODERN AND SPACIOUS FAMILY LIVING”
Discover a masterpiece of design and functionality in the exclusive Promenade Estate: a Monster Homes gem that masterfully weaves the essence of outdoor elegance with an ingenious layout, tailored for those who live for the luxury of entertaining. This property stands as a testament to unparalleled craftsmanship, offering spellbinding parkland vistas and a plethora of sophisticated extras.
This contemporary, highset brick home occupies a coveted spot within the Estate, ensuring that every conceivable amenity is merely a stone's throw away. As an epitome of a family entertainment sanctuary, it promises to capture the hearts of discerning buyers swiftly.
Highlights Include:
Ground Level:
A stunningly expansive living and dining space, featuring air conditioning, a ceiling fan, and seamless connectivity to the al fresco entertaining area via grand sliding doors.
A state-of-the-art gallery kitchen designed with the culinary enthusiast in mind, boasting a butler's pantry, a sprawling 40mm Stone breakfast bar, and premium Westinghouse appliances. This culinary haven is further enhanced by a double fridge space and additional butler's pantry storage, complete with an extra sink.
An elegant powder room specifically designed for guests, featuring a toilet and a chic vanity.
A spacious internal laundry with ample storage solutions, exterior access, and convenient under-stair storage.
A captivating outdoor entertainment zone, highlighted by a striking stone feature wall and cozy fireplace.
The master suite, a sanctuary of comfort, offering a generous walk-in robe and an exquisite ensuite with a corner shower, bath, dual vanities, and a private toilet.
An automated double garage featuring durable epoxy flooring and internal entry.
First Floor:
An additional living area adorned with plush carpeting, air conditioning, and LED lighting.
A dedicated entertainment space, accessible through charming French doors, equipped with a plumbed-in bar, exquisite stone countertops, and direct balcony access for panoramic park views.
Another powder room to serve the entertainment area, equipped with a toilet and stylish vanity.
Two more air-conditioned, carpeted bedrooms, each featuring built-in wardrobes, sheer curtains, and blackout blinds for ultimate privacy.
A large, modern family bathroom with a shower, bath, sophisticated vanity, and a separate toilet.
Special Features:
Comprehensive ducted air conditioning for ultimate climate control.
Energy-efficient LED lighting throughout the property.
Spacious 1.6m wide entry hallways for an impressive welcome.
A fully fenced and meticulously landscaped backyard oasis.
An eco-friendly solar system to minimize utility bills.
A practical garden shed for additional storage needs.
This property is not just a home; it's a lifestyle statement for those who demand nothing less than extraordinary.
Property features
Living Areas: 3
Land details
What's around Edgewater Avenue
Inspection times
 View more
View more View more
View more View more
View more View more
View more