Modern Family Living with Space to Entertain
All Offers Presented by RESO Online Campaign. Please scan the QR Code to make your online offer (see last image).
Set behind secure gates in a sought-after pocket of Duncraig, this beautifully presented five-bedroom, three-bathroom home offers the perfect blend of modern comfort, family functionality and outdoor enjoyment. Situated on a generous 832sqm block, this home is designed to impress with its spacious layout, quality finishes and flexible living options.
Sangita Forrest is proud to present 4 Edna Way, Duncraig.
Step inside to a bright and airy interior featuring neutral décor, tiled living areas and a welcoming open-plan design. The modern kitchen is the heart of the home, boasting stone benchtops, a 5-burner gas cooktop, island bench, butler's pantry and ample storage - perfect for the home chef. A separate theatre room provides space for both relaxation and productivity, while each of the five bedrooms offers comfort and built-in storage. The master suite is a true retreat with a spa ensuite and garden access, while the fifth bedroom with its own ensuite is ideal for guests or extended family.
Outdoors, the expansive pitched patio with timber decking and built-in bar sets the stage for year-round entertaining. Overlooking a sparkling swimming pool with glass balustrading, plus lawn and landscaped gardens, it's a space the whole family will love. The property also features a powered workshop and double garage with convenient rear access.
Located in a highly desirable, family-friendly suburb, you'll enjoy being walking distance to Duncraig Primary and Senior High Schools, close proximity to parks, shops and public transport, and a short drive to the beautiful Perth coastline.
Property features:
• Five bedroom, three bathroom home
• Secure gated entry with tiled foyer
• 832sqm block with 249sqm of living (1974 build)
• Neutral decor throughout and tiled flooring to the living area
• Quality kitchen complete with 5 gas burner stove, electric oven, stone benches and island, butler's pantry and plenty of storage
• Split system air conditioning and fans to the living and dining areas
• Large theatre room
• All bedrooms are carpeted and feature wardrobes/cupboards for easy storage
• Master suite features an ensuite bathroom with double vanity, spa bath, rain head shower and has access to the front garden
• Bedroom 5 also features an ensuite bathroom and walk-in wardrobe - great for guests!
• Family bathroom with bathtub, shower and vanity
• Separate toilet and laundry with ample storage
• Spacious pitched patio with wooden decking and built-in bar
• Swimming pool secured with glass balustrading and aggregate paving
• Reticulated gardens, lawn for pets and children and an outdoor shower
• Side gate access
• Security doors and windows
• Powered workshop
• Double garage with rear access
• 3 Camera security system with monitors
• Rheem gas hot water system
Location features:
• Sought-after location in family-friendly suburb
• Walking distance to Duncraig Senior High School and Duncraig Primary School
• Easy access to public transport with bus stops along Lilburne Road
• Many parks and reserves scattered throughout the suburb and a short drive to the wonderful coast
• Close to Duncraig Shopping precinct, and an easy drive to both Karrinyup and Joondalup Major Shopping Centres for all amenities
What's it worth to you? Call Sangita Forrest on 0424 088 058 today.
THE FOLLOWING ARE THE SCHEDULED DATES & TIMES WHEN ALL OFFERS WILL BE RANKED. THIS WILL PROVIDE YOU WITH CLARITY ON WHERE YOUR OFFER SITS ON THE LADDER.
***PLEASE NOTE THESE ARE NOT HOME OPEN TIMES***
Monday 13th October at 2pm
Thursday 16th October at 2pm
Online offers close Thursday 16th October at 4pm
**The seller reserves the right to accept an offer prior to the closing date**
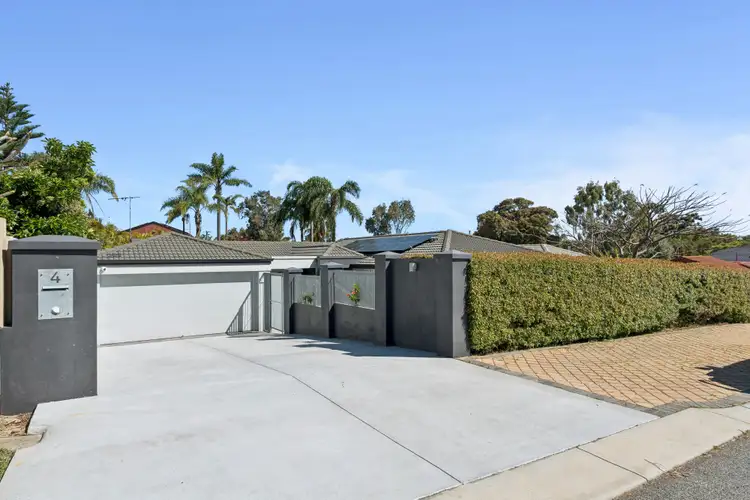
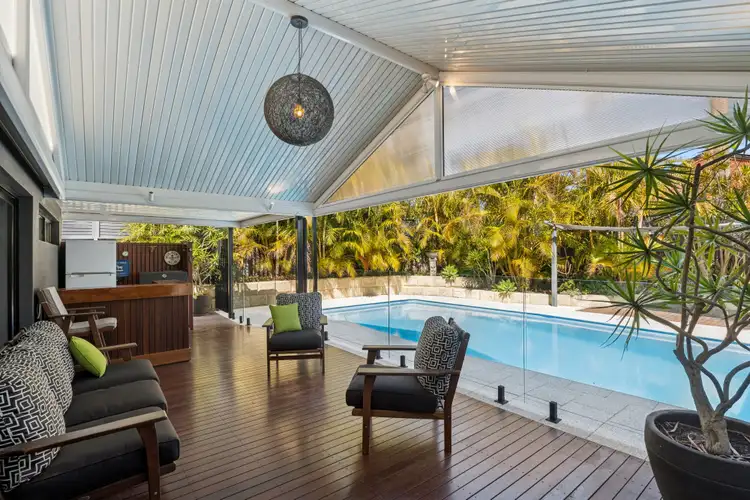
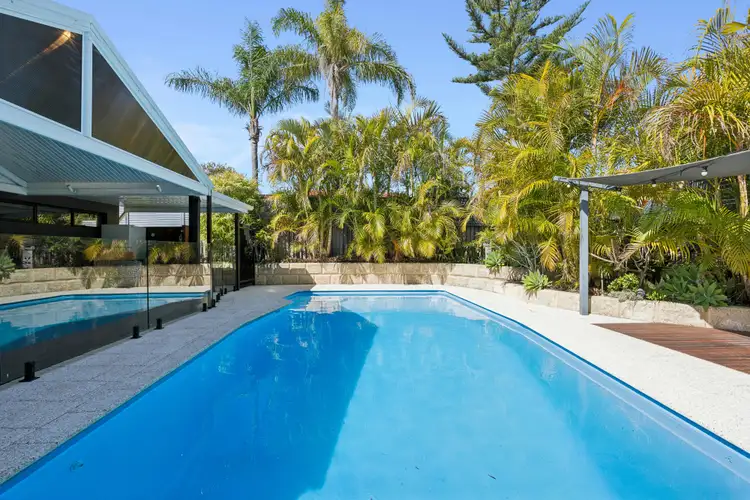
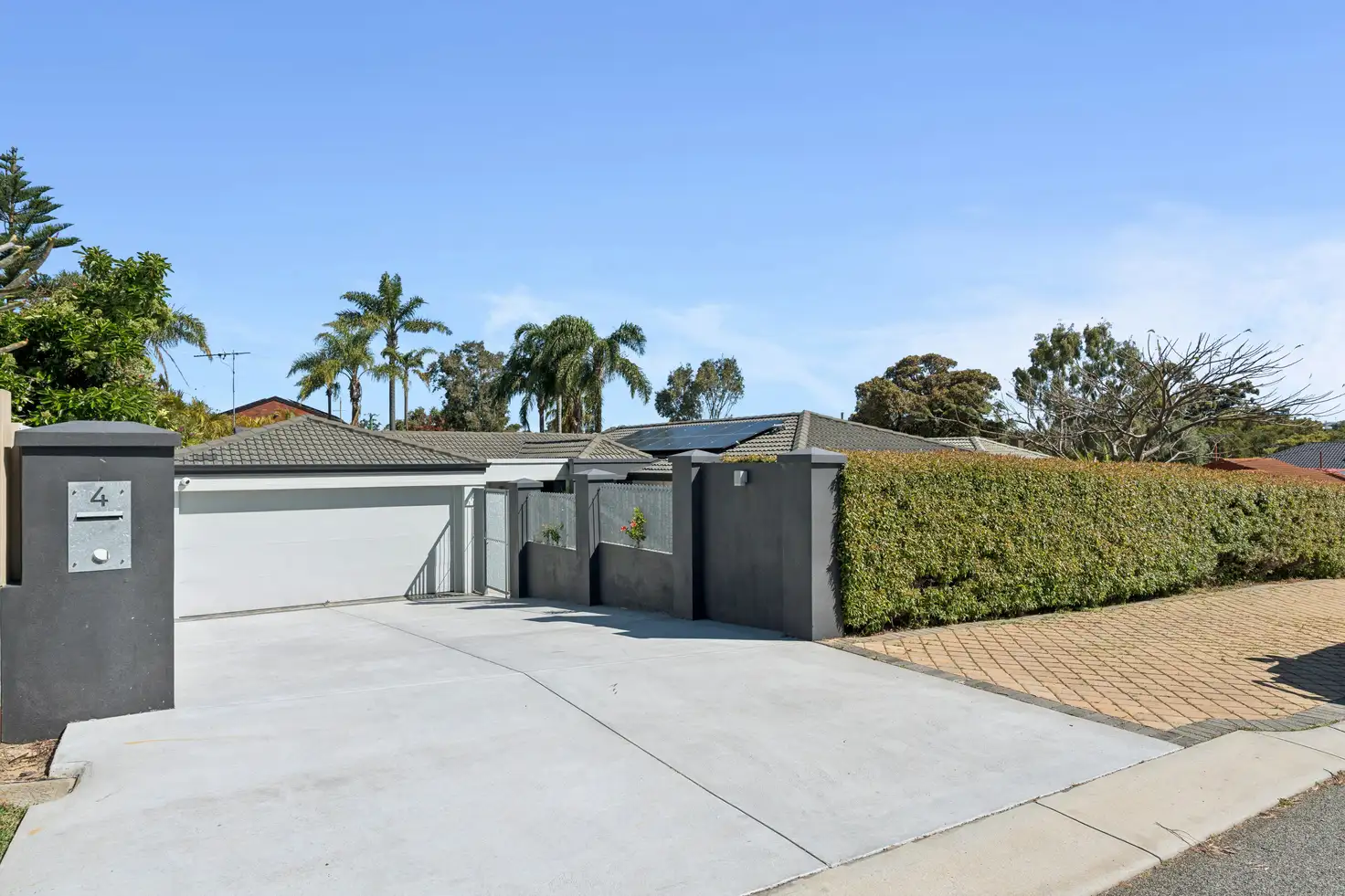


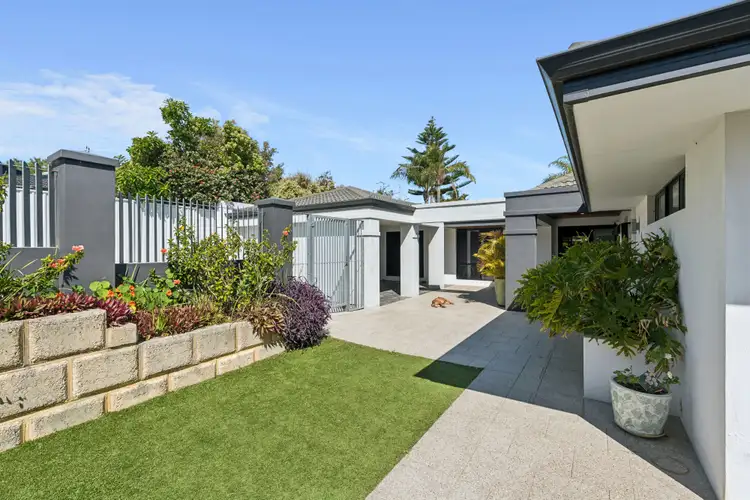
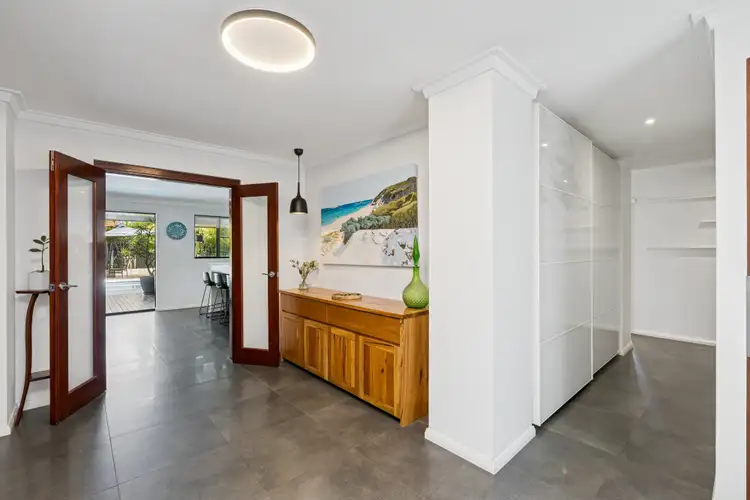
 View more
View more View more
View more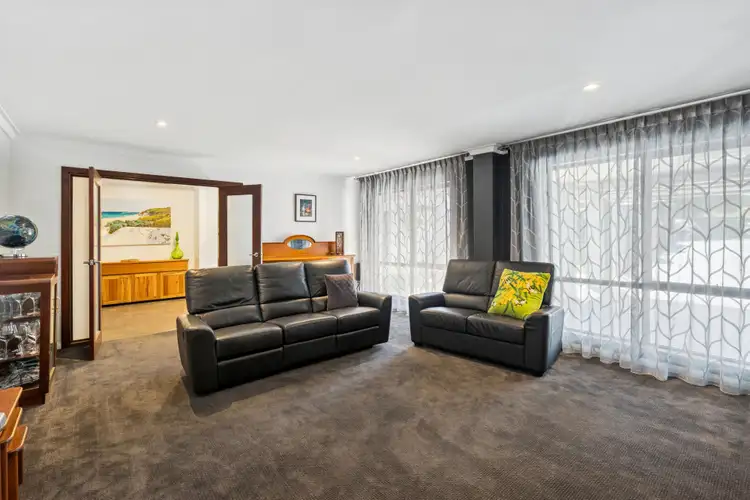 View more
View more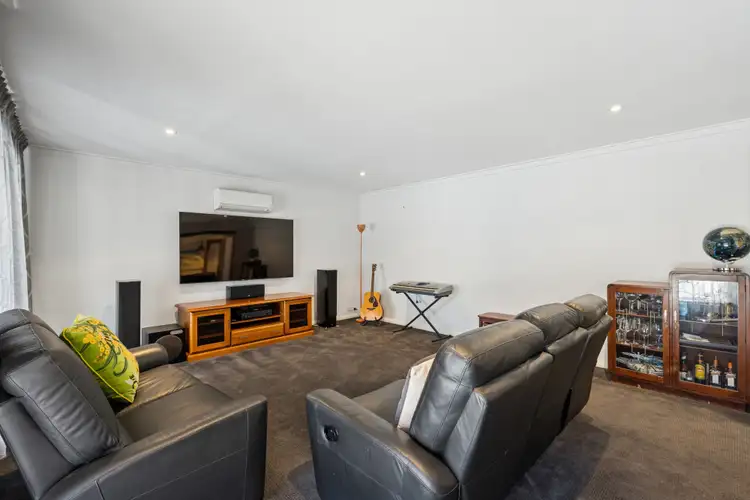 View more
View more
