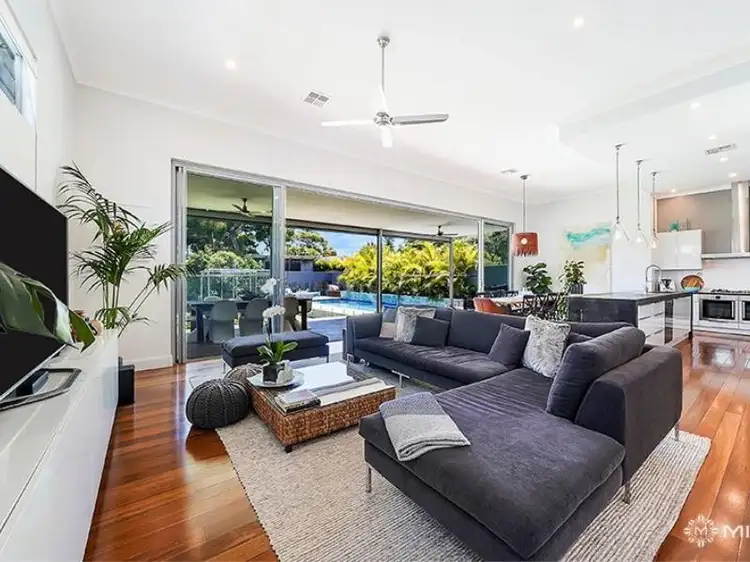Nestled in quiet Edward Street, this single-level, lovingly renovated family home accentuates the unique high ceilings and wide hallway of the original dwelling, and combines it with a spacious, light-filled living/dining area that flows out through 9m-wide sliding doors to the shaded alfresco deck, and north-facing quiet backyard paradise.
Ideally located close to premier schools and renowned amenities, this impressive property sits on a 708sqm landholding and presents an opportunity not to be missed.
The 2.3m-wide hallway with original polished jarrah floorboards and soaring ceilings entice you through to the heart of the home: a light-filled, open plan kitchen, dining and living room with 3.6m-high ceilings, relaxing office area and expansive gallery walls for art. The statement kitchen is centred around a bespoke 4m charcoal concrete island bench, with Bosch twin ovens and cook top, Miele dishwasher, Schweigen silent range hood, walk-in pantry and large laundry to the rear.
Sliding doors open onto a shaded, alfresco area with jarrah decking, outdoor blinds, ceiling fans and built-in storage seating, offering an idyllic indoor/outdoor living lifestyle. Boasting a sought-after north facing aspect, the outdoor space is complete with a glass-fenced sparkling swimming pool, in-ground trampoline and cute cubby house ensuring the kids never have a dull day.
Three/four generous bedrooms offer a flexible floorplan. The master suite is complete with expansive walk-in robe and contemporary en-suite has underfloor heating with marble double vanity, shower and bath. The stylish family bathroom also has underfloor heating, single marble vanity and an oversized shower, and there's a powder room.
Set in a quiet, tucked-away tightly held neighbourhood, 4 Edward Street presents the perfect haven for the growing family. Walk to Napoleon Street and pick up a coffee before taking the family for a swim at Cottesloe's world-renowned beach.
A beautifully designed layout with a premium location, this residence is simply one of a kind.
Property Features:
- Open plan design with excellent flow
- Renovated 1940s built home
- Security fencing with remote up-and-over carport door
- Gallery-style entrance
- Expansive open plan kitchen, living and dining
- Statement kitchen complete with bespoke 4m concrete island bench, twin ovens, feature pendant lighting, silent rangehood, subway tile splash back, feature bulkhead, double sink, soft close draws and walk-in pantry
- Spacious outdoor alfresco area complete with solid jarrah decking, built-in storage seating, pull down sunscreen blinds and outdoor fans
- Glass fenced sparkling saltwater swimming pool that attracts almost no foliage, offering ease of maintenance
- Low maintenance lawns and landscaped gardens throughout
- 3/4 king-sized bedrooms
- Master suite with walk-in robe and ensuite complete with marble double vanity, bath, shower and underfloor heating
- Second living area that can be a fourth bedroom
- Family bathroom complete with marble single vanity, oversized shower and underfloor heating
- Designated powder room
- Wide limestone-paved side access
- Expansive laundry
- Double carport and single garage
Special Features:
- Stained glass door
- Uniquely high 3.6m ceilings
- Extra wide hallway
- Original polished jarrah floorboards throughout
- Custom built-in bookcases
- LED downlighting
- Daikin 10-Zone, 16kw reverse cycle ducted air conditioning with MyAir App
- Ceiling fans indoor and out
- 6.5kw solar panels that cover the cost of air con and other appliances
- Plantation shutters
- Coveted North-facing backyard
- Fully reticulated
- 10 x 3.6m sparkling salt water concrete pool
- In-ground trampoline
- Cute cubby house
- Extension built with footings that allow for a two-storey addition to be added, with sweeping views
Location Features:
- Quiet, tightly held friendly street and neighbourhood
- 450m to North Cottesloe Primary School
- Close to premier schools - PLC, MLC, CCGS, Iona and Scotch
- 1.6km to Cottesloe Beach, under 1km to Napoleon Street and river (Foreshore Reserve).
- Close to great amenities
- Short drive to the city
- Close to public transport - Grant Street and Cottesloe train stations
Council Rates $1,502.22 per year
Water Rates $1,069.01 per year








 View more
View more View more
View more View more
View more View more
View more
