CALL SANDRA BERRY (0437 039 005) TO ARRANGE YOUR PRIVATE INSPECTION
The generous proportions of scale of this meticulously cared for home provides plenty of living options together with ample space. Combined with an impressive all-weather outdoor area for small or larger scale relaxation and entertaining. Own this home and become the toast of the town when entertaining your family and friends.
A separate high clearance triple garage/workshop with power and a concrete floor that is sited at the end of a 2nd driveway will delight the handyman, mechanic, tradie or tinkler and is in addition to a double garage under the main roof. With a turning area at the top of the drive there's no trouble parking a caravan, boat or trailer on-site.
You'll never feel boxed in on just over half an acre of land (2,158sqm). The allotment and flourishing well-established garden is bounded on two sides by open paddock then a nearby reserve. A picturesque and scenic view at the rear also provides a feeling of unencumbered space.
The open plan design of this 2003 built home creates a sense of effortless, easy care living combined with family friendly functionality. Other highlights include connection to 5,000 gallons of rainwater storage and mains water supply, a bow window created from sheer panes of glass, roomy formal and informal living/dining rooms, an attractive outlook from almost every window, a versatile leisure room or gym, ducted reverse cycle air-conditioning, a dishwasher, en-suite and 3 way family bathroom.
The Residence -
Clearly well loved and cared for home
4 bedrooms (or 3 and a study)
Master with en-suite and walk-in robe and delightful view
Formal sitting room with elegant coiffured ceiling
Formal dining room overlooking the garden
Big family room forming the hub of the home
Country kitchen with feature lead-light
Stainless steel kitchen appliances including a dishwasher
Easy care floor tiles
Combustion heater
Bow window with double door access to side garden from family room
Leisure room/gym (or rumpus room)
3 - way family bathroom
Double garage with auto roller door and internal access
Well thought out design built by Oakford Homes
Well proportioned rooms
Plenty of built-in storage
Ducted reverse cycle air-conditioning
Connected to rainwater or mains if required
Neutral colour theme throughout
Outside -
Enormous all weather pergola (outdoor room) and entertaining deck with outdoor blinds
Separate high clearance triple garage/workshop with concrete floor and power
Turning area located at the rear with access via a 2nd driveway
Room for a van, boat and or trailer
Well-established picturesque garden
Peppered with roses, seaside daisies, nandinas, hydrangeas, lillies, geraniums
Fruit trees with apples, apricots and peaches
Prolific bird-life
Bounded on two sides by open paddock then a reserve
Water Supply -
5,000 gallons of rainwater storage connected to house
Mains water also connected (if required)
Mount Barker is located some 30 minutes drive via the South Eastern freeway from the City. A highly desirable and well-established community that has become a popular alternative to city living. Good public and private schools, excellent public transport, an abundance of cafes, restaurants, variety of shops, discount department stores, cinema complex, local hospital, other facilities and businesses can be conveniently found at Mount Barker.
Mount Barker provides the opportunity to escape the City stresses and envelope yourself in a country town atmosphere surrounded by cattle grazing on open pasture, large rural farms and other wide open spaces.
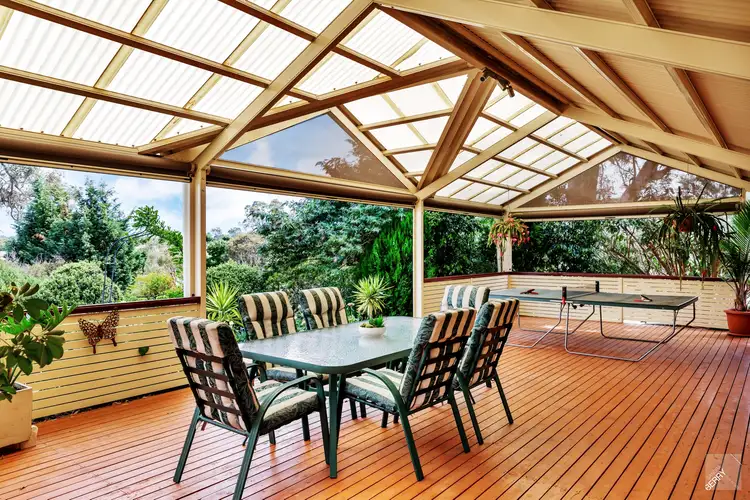
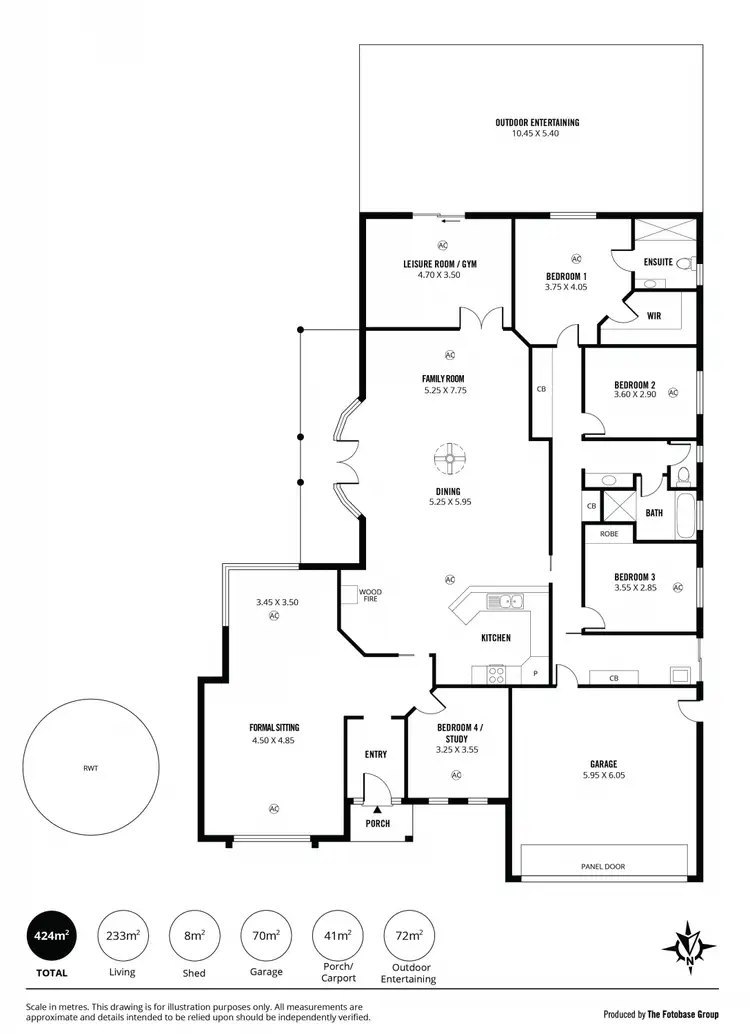
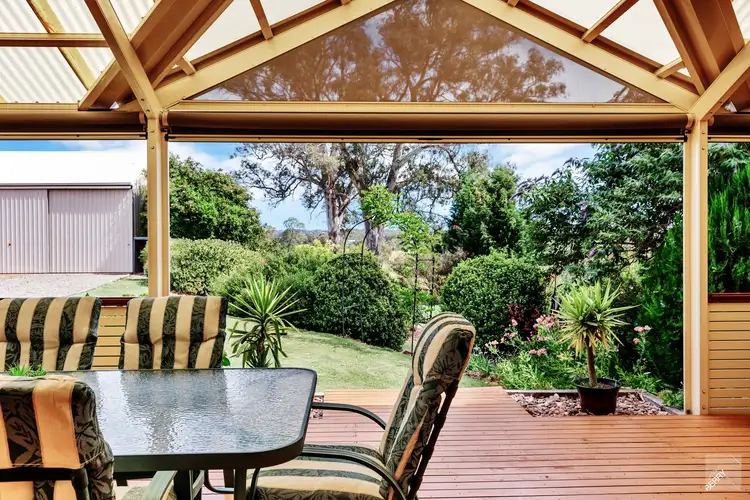
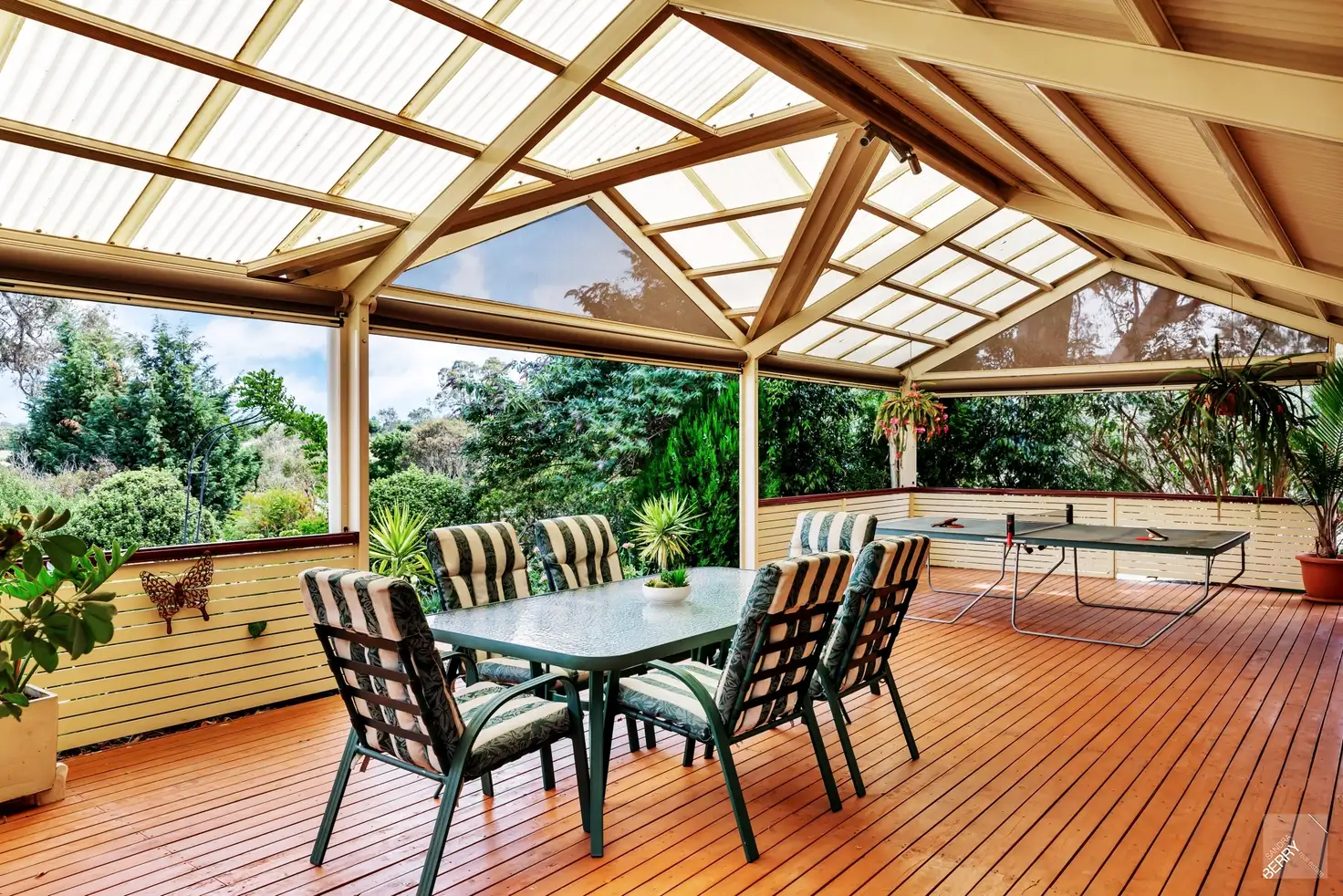


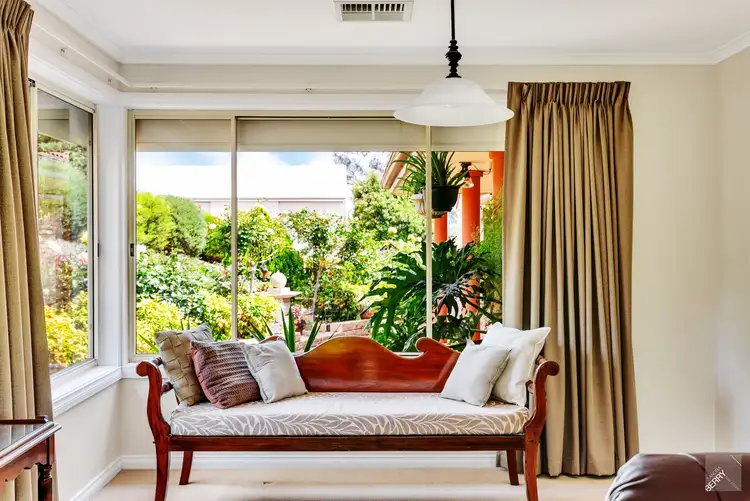
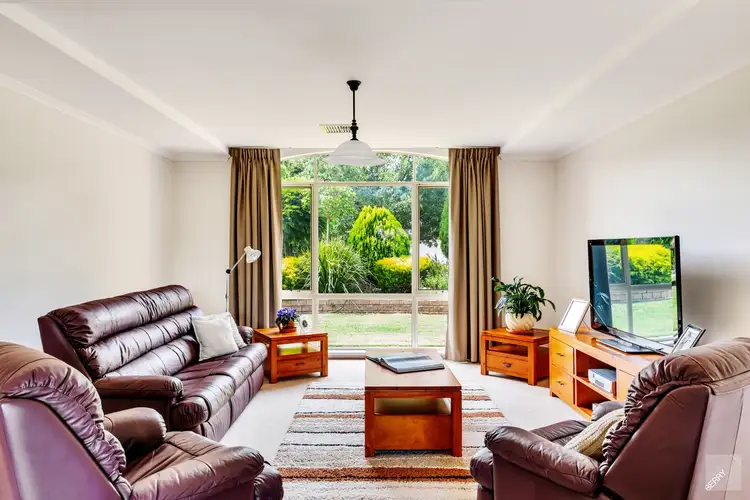
 View more
View more View more
View more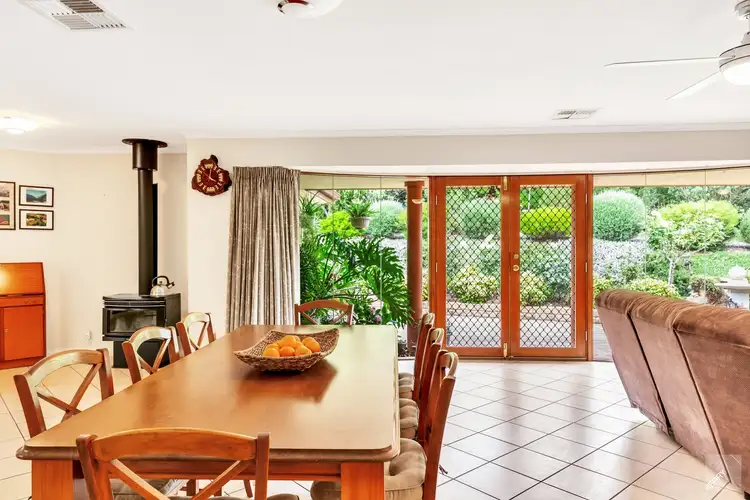 View more
View more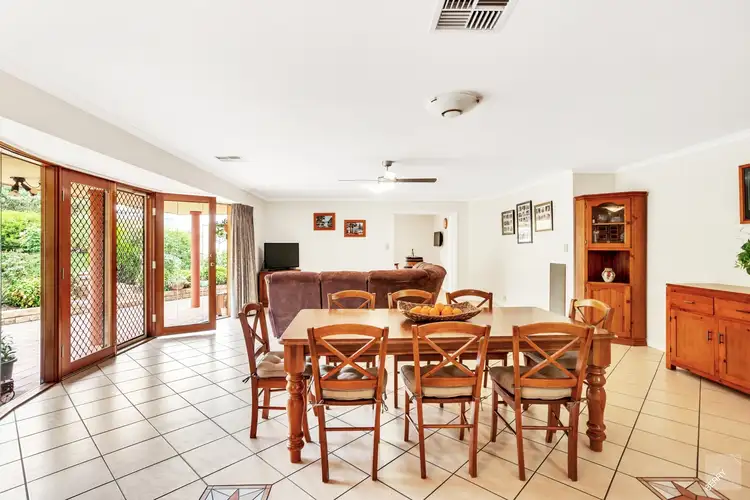 View more
View more
