Take advantage of this opportunity to call this remarkable residence HOME!
Every now and then, a home comes up for sale that represents precisely the type of upgrade you have been waiting for
craftsman built & architecturally designed with attention paid to every detail. An abundance of character + street-appeal, showcasing a sophisticated 65square flowing floor plan where everything is exactly where it should be! A home in a superior location where family values are first choice. Centrally located in the heart of Strathmore within arms reach of all amenities such as; Essendon DFO, Westfield Shopping Centre, Local Mascoma St café & shops precinct, train station, entrance to the Tullamarine Fwy, Strathmore North Primary and zoned in the highly regarded and renowned Strathmore Secondary College.
A true sanctuary you will look forward to coming home to, night after night.
Welcome to "4 Eldorado Street Strathmore".
Flawless. This labour of love has been designed & built on a remarkable 1167m2 of prime residential land with extraordinary elevated & panoramic views over the Moonee Ponds Creek Trail adjacent to the K.T Smaith Reserve. The home offers something for everyone
from the welcoming open foyer with a grand staircase, to the hardwood Jarrah floors adding ambient warmth and grandeur
from the expansive gourmet high quality kitchen draped in Granite, to the open spaces & multiple living zones
from the indulgent ensuite & further two luxurious bathrooms, to the vast out door entertaining terraces with high views
From the accommodating 3 car garage & further off street parking, to the huge rear yard with luscious lawns for the littlies to run around as well as a Tuscan like orchid
and the list goes on!
Structurally, you simply won't find better, comprising of 5 dedicated bedrooms + study area, master with retreat + ensuite + walk in robe + balcony , 2nd master bedroom on the ground level with a private ensuite, 4 separate living quarters, theatre/lounge + dining + activity/rumpus + living + family & meals + alfresco & terraces. Boasting Jarrah hardwood floors and quality plush carpets, stone Granite benches, high ceilings with decorative cornices,skirting & architraves, ample storage throughout the entire home, zoned heating + refrigerated cooling + central vacuum system + visual intercom + laundry chute + solar electricity + full network cabling + grand timber staircase finished in wrought iron with a 20ft ceiling void oozing opulence + a triple car remote controlled garage with internal access ...
With the remaining list of features too numerous to mention, simply get down to the next open for inspection, fall in love and make sure YOUR family is the one moving in.
Quality was never a compromise in the construction of this home.
" Be The Envy Of All Your Friends And Look No Further, You Are Home! "
Settlement: 60, 90, 120 days
Please Note: Upon inspecting all homes through our agency, you must supply current photo ID this could be your driver's licence or passport with contact details. Unfortunately, if these items are not supplied we cannot allow you to inspect the home.
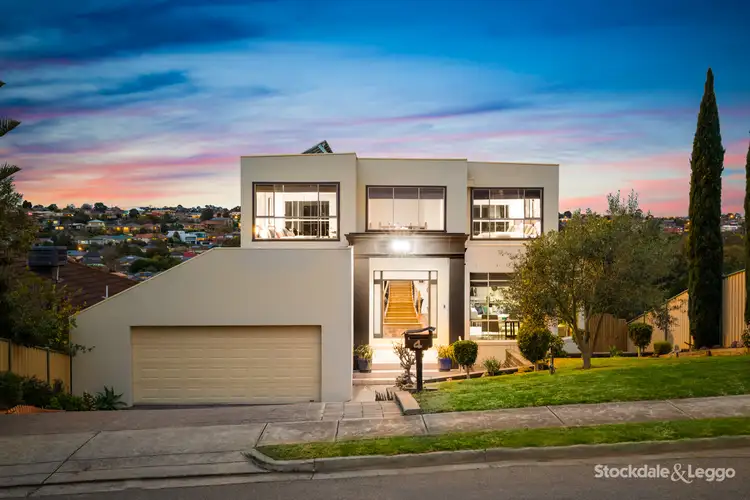
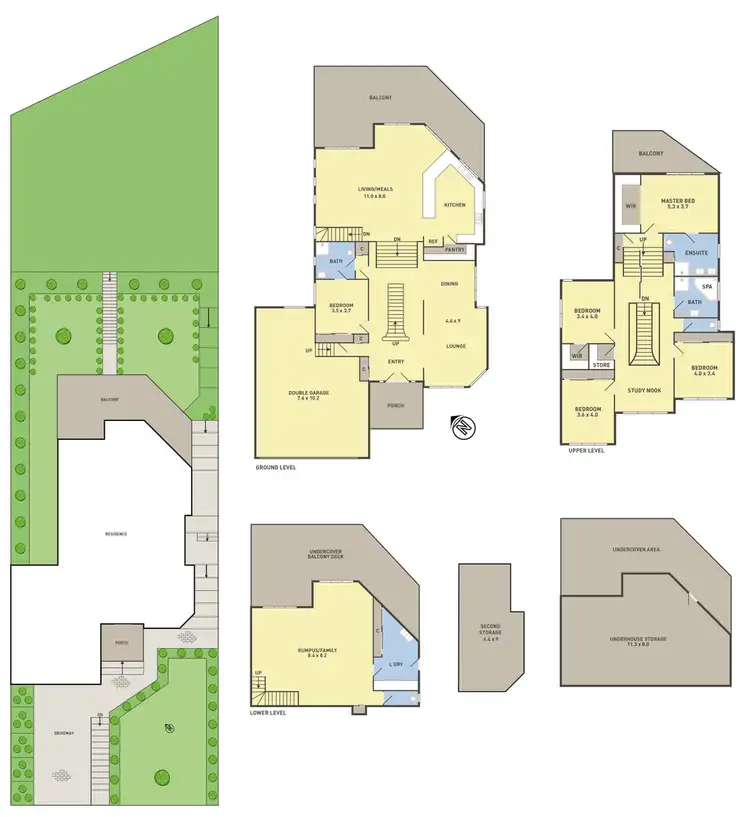
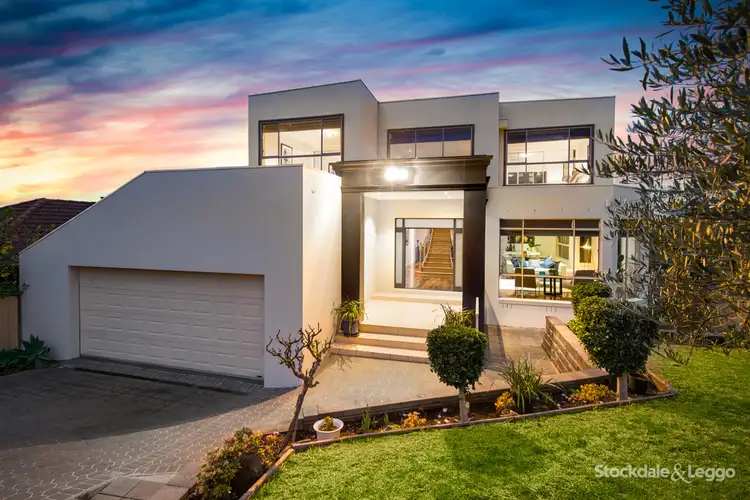
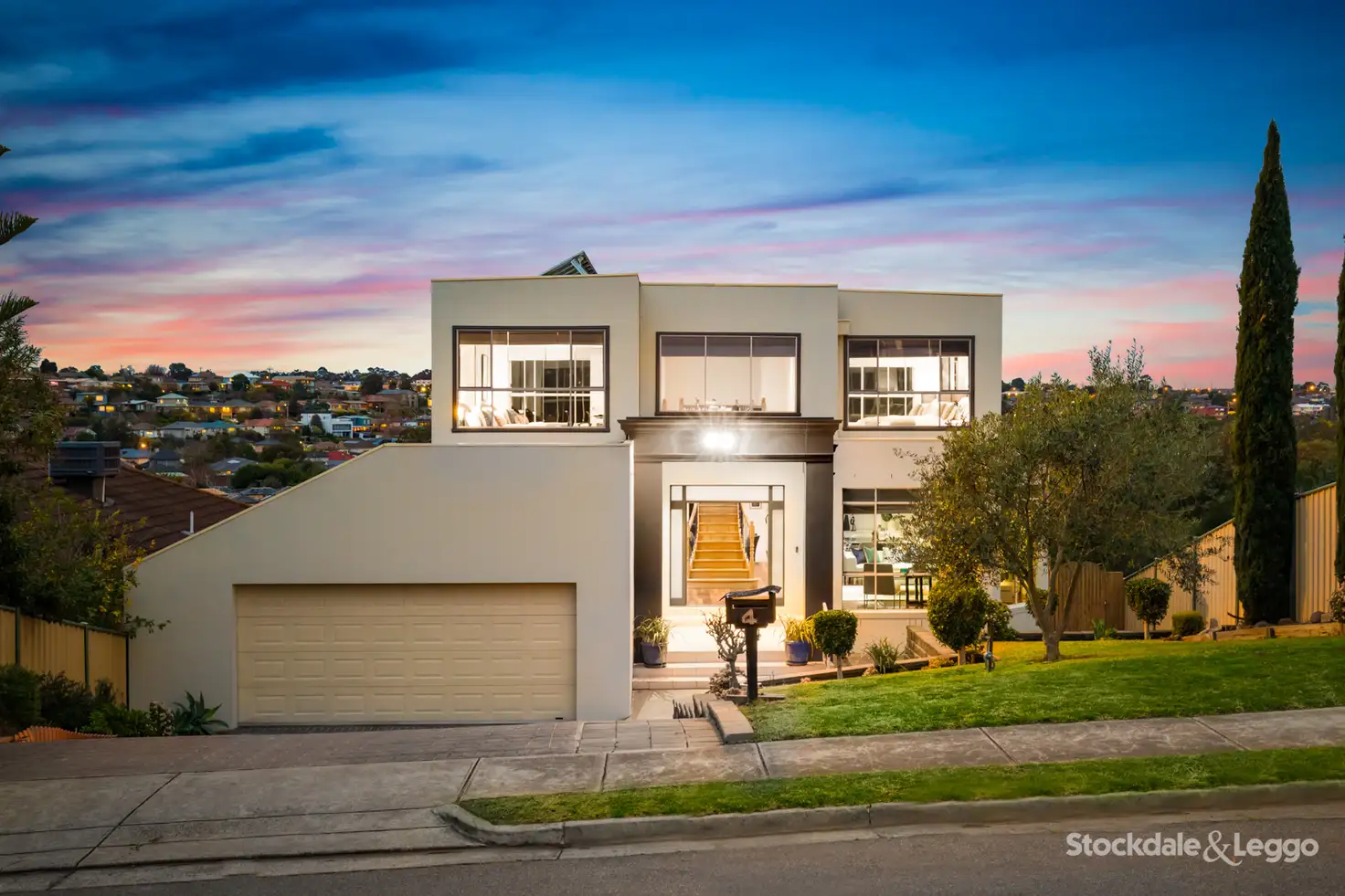


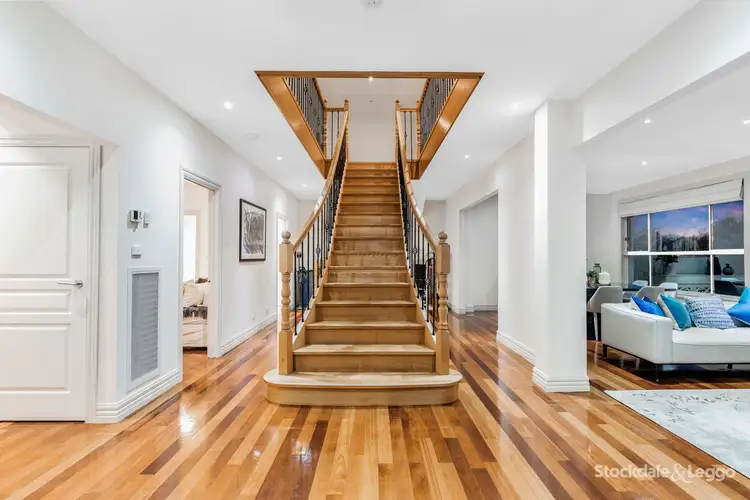

 View more
View more View more
View more View more
View more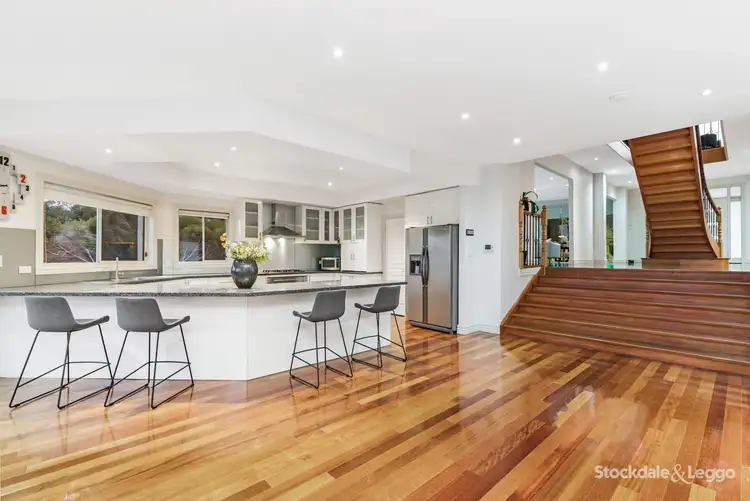 View more
View more
