This High Front elevated IMPRESSIONS built home is nestled above the trees with views to parkland and bush forever. This 4x2 is ideal for a growing Family or just space to play.Light and bright open plan living that flows on out to the Alfresco. A Chefs Kitchen, Family and dinning, Study, Theatre, Split system in main living. Engineered timber flooring, 2 shoppers entrances, Alarm, Roller shutters, Dishwasher, Solar Panels, Shed, Large Alfresco entertaining area with extra Patio.Spacious Rear Yard. Rear Access to Double garage with extra 2 car space behind. Visitors parking bays at front entry, front garden easy care, feature wrought iron fencing.Easy access to Parks and walkways, Public transport, Private and Public Schools. A short drive to Main shopping centre, Medical and sporting grounds, Local wineries, eateries and minutes from the Vines Golf and Country Club.VIEWING IS A MUST FEATURES:-Brick and Tin-land size 553sqm -Impressions built Home 2011-Large open plan living area-Elevated Front -Overlooks parks and bush forever-Feature Wrought Iron Fencing-Steps to front Entry-Alfresco-Extra Patio-Shed-Retic off main-Front synthetic grassed-Roller Shutters-Double remote garage-Two shoppers entrances-Alarm-Security cameras to outside-Double front door mesh Security -Solar panels-Gas hot water-Gas bayonet -Engineered timber flooring-Spacious Kitchen-900ml appliances-Dishwasher-Large Split reverse air conditioner in living area-Easy access to Broadway -Walking distance to Private and Public SchoolsFRONT GARDEN:Elevated, overlooks bushland neat Gardens Synthetic LawnsFeature wrought iron fencingStep up to frontRoller Shutters to FrontSecurity cameraFeature Rendered Pillars to PorticoENTRY:Wide passage wayFeature Double front doorDouble mesh security doorsEngineered timber flooringShelf, lightMASTER WING:Large bedroomCarpeted, lightPower pointsWindow treatments blindRoller shuttersWalk-in robe shelvingMASTER ENSUITE:Tiled, Light, power pointTowel RailShowerToiletVanity with below storageTHEATRE ROOM:Generous in sizeCarpeted, LightPower pointsWindow treatments, Blinds, CurtainKITCHEN:Open plan living, light and brightExtra generous in sizeEngineered timber flooringAbundance storage above and below benchStainless steel sinkDishwasher Soft closing drawsRoom for breakfast barStorage above stoveFridge recessHotplates gas, oven electric , canopyTiled splash backPantry, microwave recessLight, power pointsDINING:Open planEngineered timber flooringWindow treatment roller blindPower points, lightComputer nook/ T.V RecessFAMILY:Open planEngineered timber flooringWindow treatment roller blindPower points, lightSliding door to alfrescoGas BayonetLarge reverse cycle split system STUDY:Generous in sizeEngineered timber flooringShelving, light, power pointsWindow treatments BlindsInternet connectionPASSAGE:Engineered timber flooringDouble slider with shelving linen pressLight Shoppers entrance to garageBEDROOM 2:Large in sizeCarpeted, BlindsRoller ShuttersLight, power pointRobe, T.V. pointBEDROOM3:Large in sizeCarpeted, blindsRoller ShuttersLight, power pointRobe, T.V. pointBEDROOM4:Large in sizeCarpeted, blindsLight, power pointsRobe T.V. pointBATHROOM 2:Tiled, towel railMirror, fan, power pointsLight, Bath, ShowerVanity basin with double storage belowTOILET 2:TiledFanLAUNDRY:Generous in sizeTiled, light, power pointsBasin with below storageExtra bench space with room for below storageSliding door to side access to cloths lineOUTDOOR ALFRESCO:Access form living areaPavedSecurity cameraShoppers EntrancePower points, lightEXTRA PATIO:PavedGARAGE:Remote double door garageRear lane accessExtra 2 car park behind garageShoppers Entrance x2Power points, lightREAR YARD:Generous in space, room to playSide Gate entrance Rear feature brick rendered wall with letter boxFeature lime stone raised garden bedsReticulation off mainLawnSide gate entrance to frontSHED:ColourbondLAND SIZE: 553sqmUNDER MAIN ROOF: 261.76sqmLIVING AREA: 201.10sqm
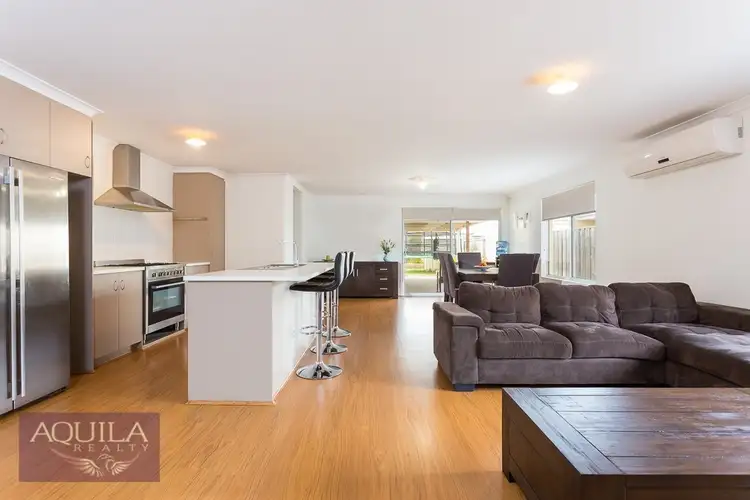
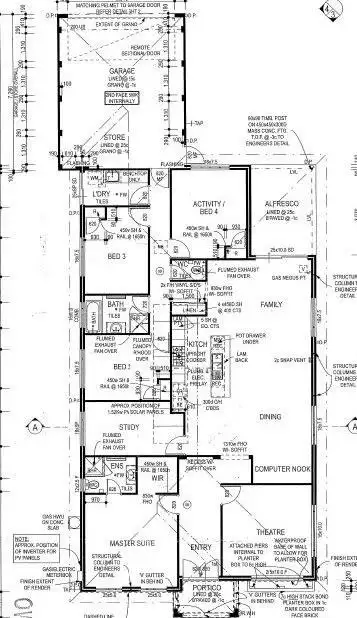
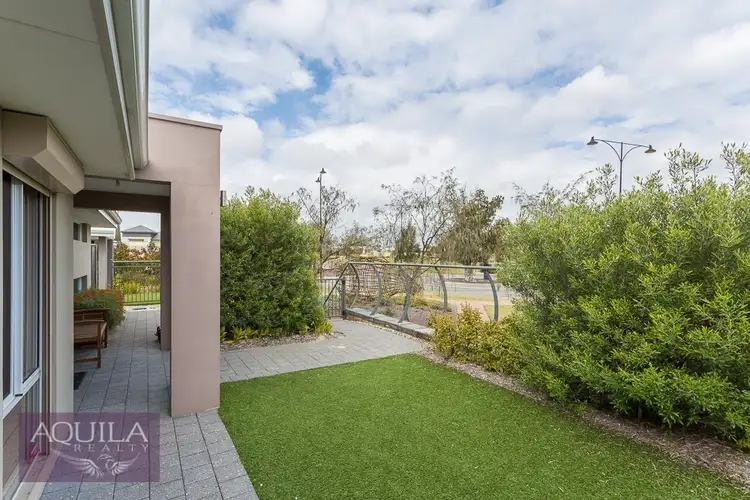
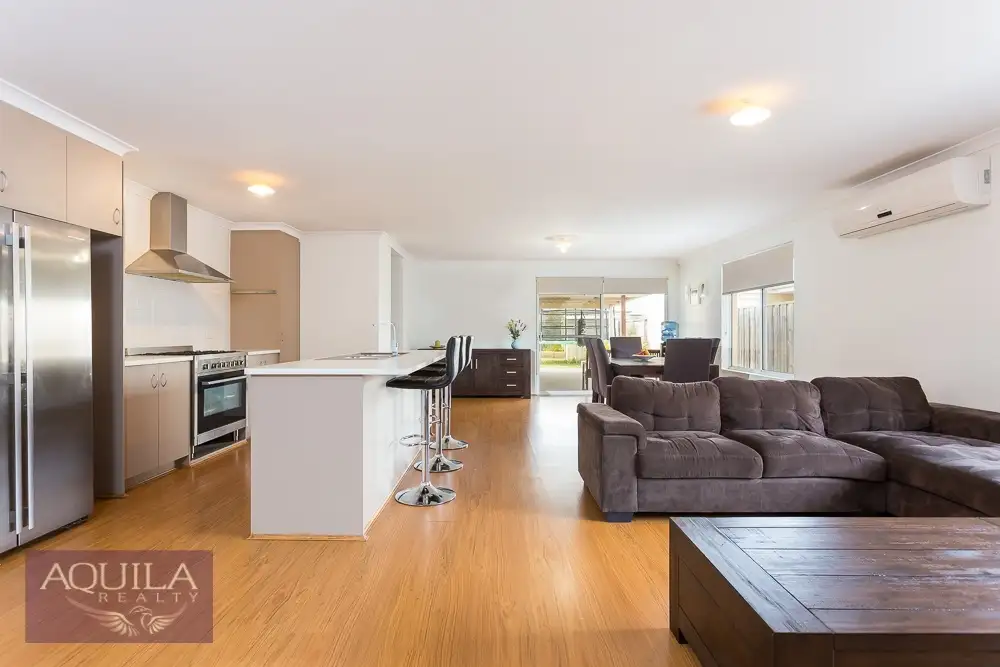




 View more
View more View more
View more View more
View more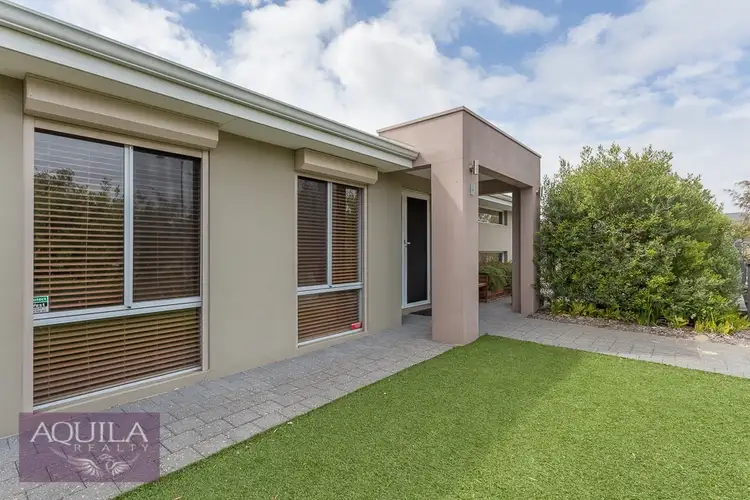 View more
View more
