$1,520,000
4 Bed • 2 Bath • 4 Car • 1100m²

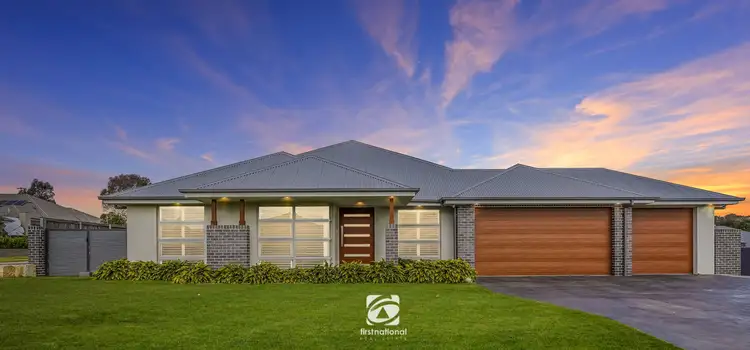
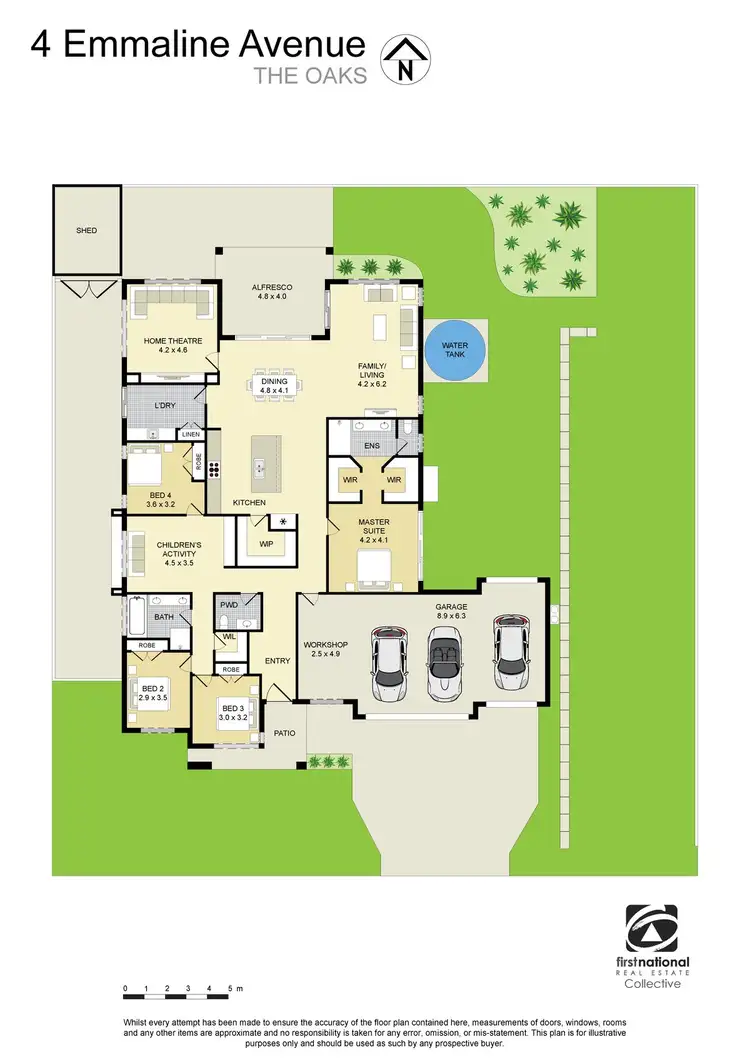
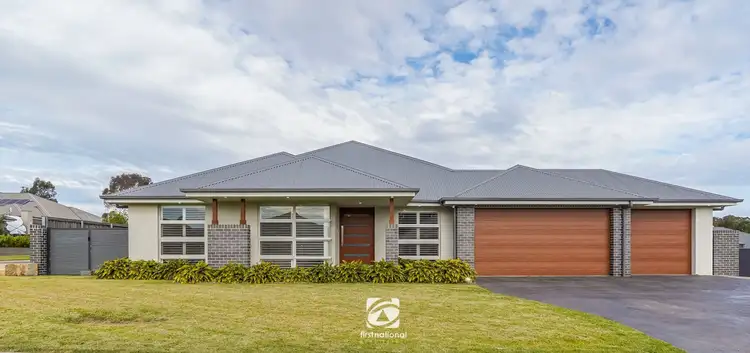
+29
Sold
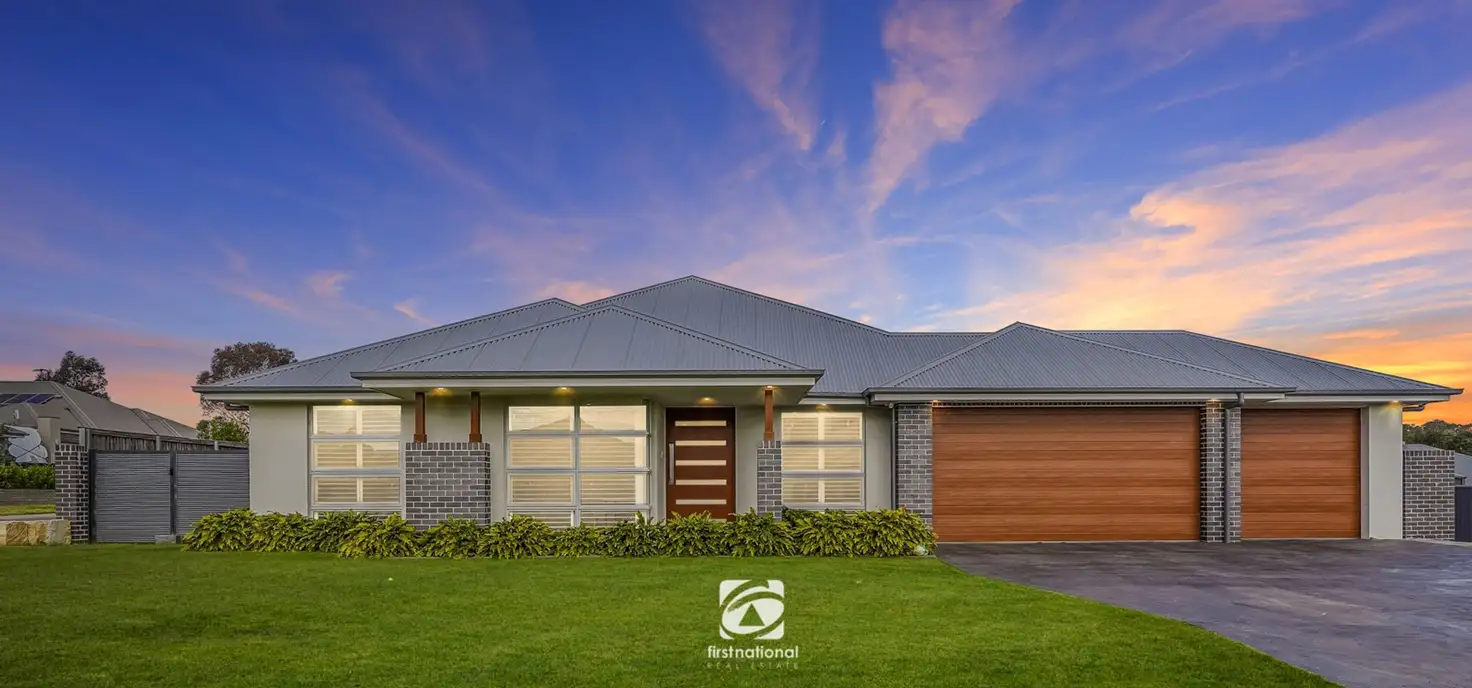


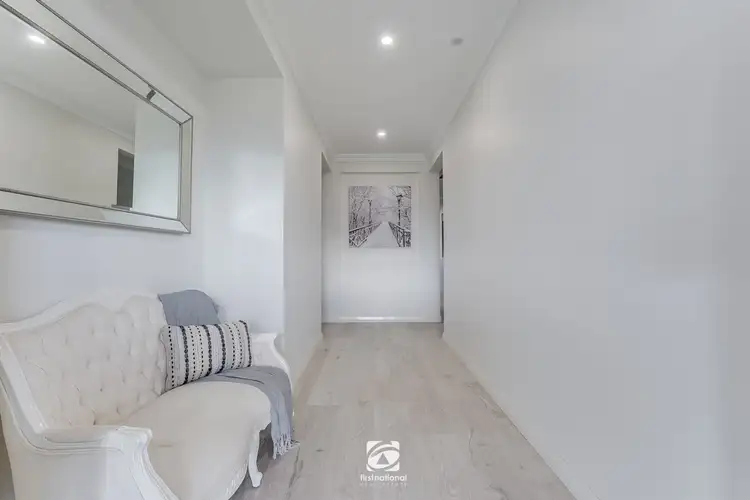
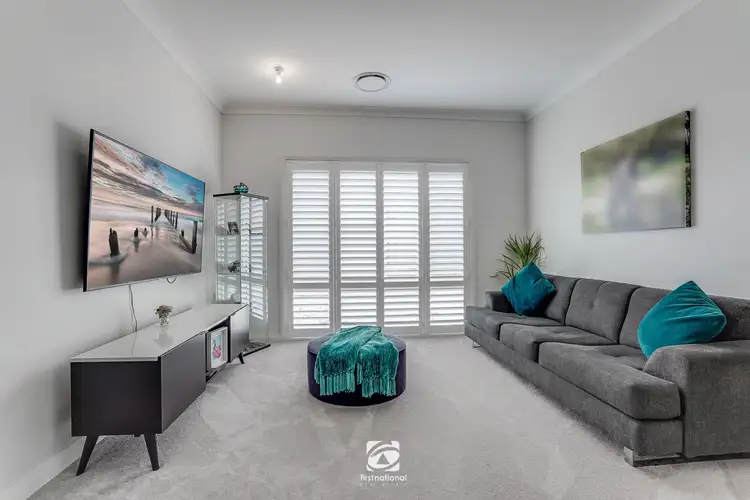
+27
Sold
4 Emmaline Avenue, The Oaks NSW 2570
Copy address
$1,520,000
- 4Bed
- 2Bath
- 4 Car
- 1100m²
House Sold on Tue 19 Jul, 2022
What's around Emmaline Avenue
House description
“|| SOLD for $1,520,000 BY ANDREW VALCIUKAS 0418684830 ||”
Property features
Land details
Area: 1100m²
Interactive media & resources
What's around Emmaline Avenue
 View more
View more View more
View more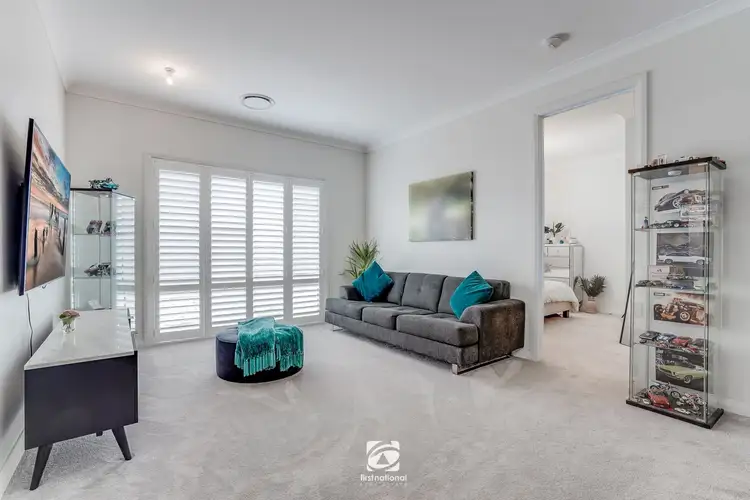 View more
View more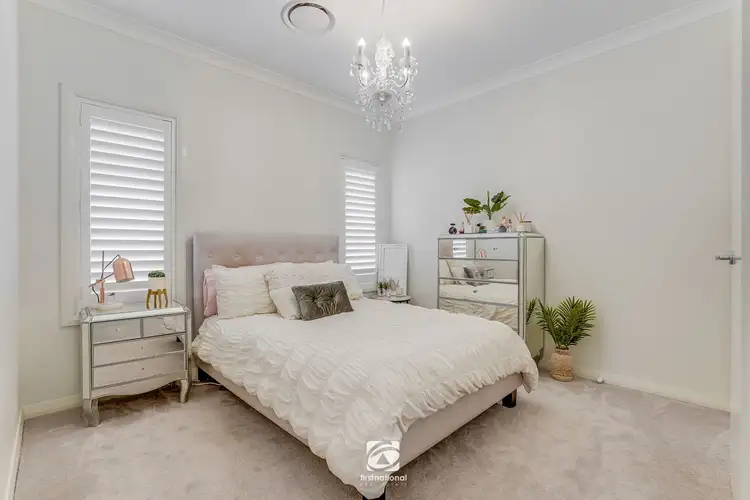 View more
View moreContact the real estate agent
Send an enquiry
This property has been sold
But you can still contact the agent4 Emmaline Avenue, The Oaks NSW 2570
Nearby schools in and around The Oaks, NSW
Top reviews by locals of The Oaks, NSW 2570
Discover what it's like to live in The Oaks before you inspect or move.
Discussions in The Oaks, NSW
Wondering what the latest hot topics are in The Oaks, New South Wales?
Similar Houses for sale in The Oaks, NSW 2570
Properties for sale in nearby suburbs
Report Listing



