This beautifully designed 3 bedroom, 2 bathroom family retreat at 4 Eric de Salis Street, Macgregor offers the perfect balance of comfort, convenience, and style. Situated directly across from a playground and just moments from local amenities, this retreat is ideal for families seeking spacious, well maintained living areas with plenty of outdoor space to enjoy.
The open-plan dining, kitchen, and living area are highlighted by sleek tiles and a modern layout, featuring an island bench top and a corner pantry, perfect for those who love to cook and entertain. The kitchen is equipped with the full range of appliances, including a dishwasher, Westinghouse oven, and Bosch gas cooktop. A Fujitsu electric split system and ducted gas heating ensure year-round comfort in the open-plan living areas.
The home boasts two separate living spaces, providing ample room for family activities or relaxation. The master bedroom features a walk-in wardrobe and a stylish ensuite with a full-width shower, while the other two bedrooms come with built-in wardrobes, offering plenty of storage space.
Outdoor living is equally impressive with a north-facing entertainment deck, complete with built-in storage seating, perfect for enjoying the outdoors. The generous backyard includes established lawn and gardens and a 2,000L Enviro rain tank, while the front yard is easy to maintain with artificial grass. Additional features include a garden shed, motorised roller door, and a solar PV system for energy efficiency.
Conveniently located with a playground directly across the street and a short drive to local shops and schools, this retreat is an excellent choice for families seeking a welcoming and well-rounded space to call their own. Don’t miss your chance to secure this fantastic family retreat. Contact us today to arrange an inspection!
Features:
• Open plan dining, kitchen and living
• Dishwasher included
• Westinghouse oven
• Bosch gas cook top
• Externally ducted rangehood
• Island bench top
• Built in corner pantry
• New carpet to all bedrooms
• Built in TV unit (family room)
• Built in wardrobe to bedroom 2 & 3
• Walk in wardrobe to master bedroom
• Separate toilet from bathroom
• Separate family/rumpus room
• Fujitsu electric split system
• Ducted gas heating
• Linen cupboard
• Garden shed
• North facing entertainment deck + built in storage seating
• Generous back yard with established lawn
• Water tank (2,000L)
• Dux Sun hot water system
• Solar panels (10KW)
• Motorised roller door to the double car garage
• Located directly opposite park (Jean Macnamara Playground)
Nearby Amenities:
Jean Macnamara Street Playground – 0.0km (1 min walk)
PSA: Macgregor Primary School – 1.0km (12 min walk)
PSA: Kingsford Smith School – 3.3km (6 min drive)
PSA: Melba Copland Secondary School – 6.7km (9 min drive)
St Thomas Aquinas Primary School (K-6) – 3.5km (5 min drive)
St Francis Xaiver College – 5.8km (9 min drive)
Kippax Fair Shopping Centre - 2.6km (5 min drive)
Westfield Belconnen – 6.9km (11 min drive)
Calvary Private Hospital – 10.6km (17 min drive)
Property Specifications:
Built: 2010
Living: 135.23m²
Garage: 38.61m²
Total House: 173.84m²
Block: 439m²
Ceiling insulation rating: R4.0
Wall insulation rating: R2.0 & R0.5
Energy Efficiency Rating (EER): 4.5 stars
Rates: $644p/q approx
Land tax (if tenanted): $1,062p/q approx
* To receive the contract of sale, building report, and additional documents via email within just 10 minutes of your enquiry, please fill out the online request form. Be sure to check both your inbox and junk folder for prompt delivery, available 24/7.
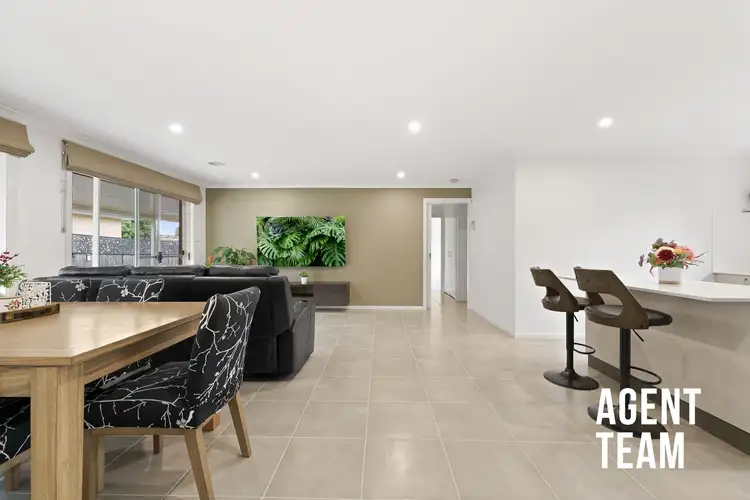

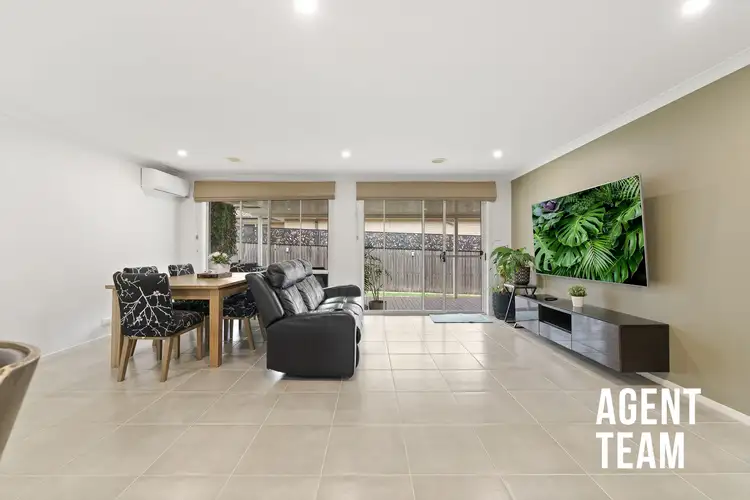



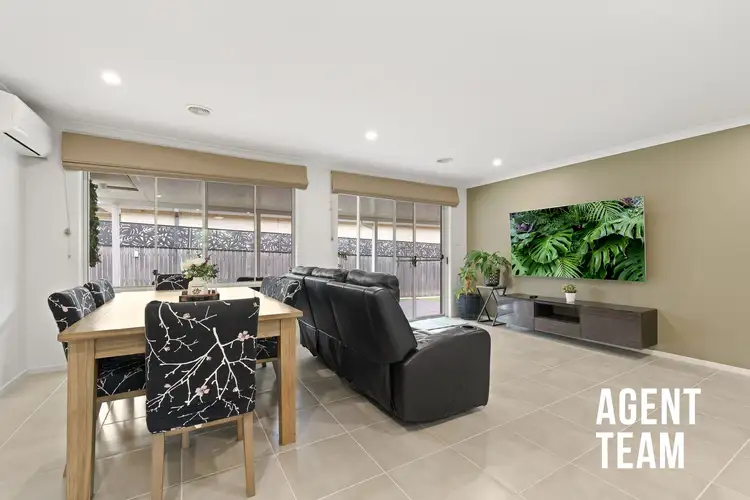
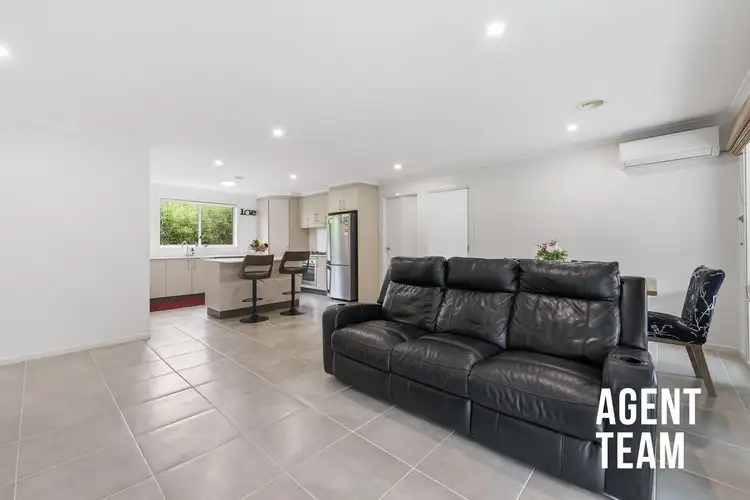
 View more
View more View more
View more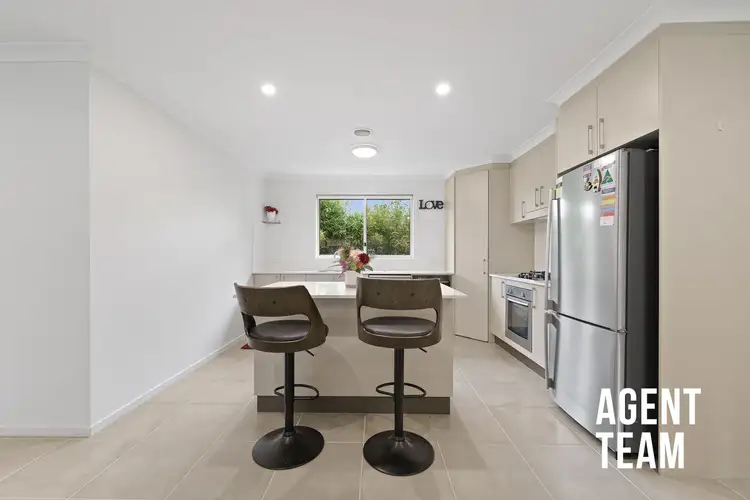 View more
View more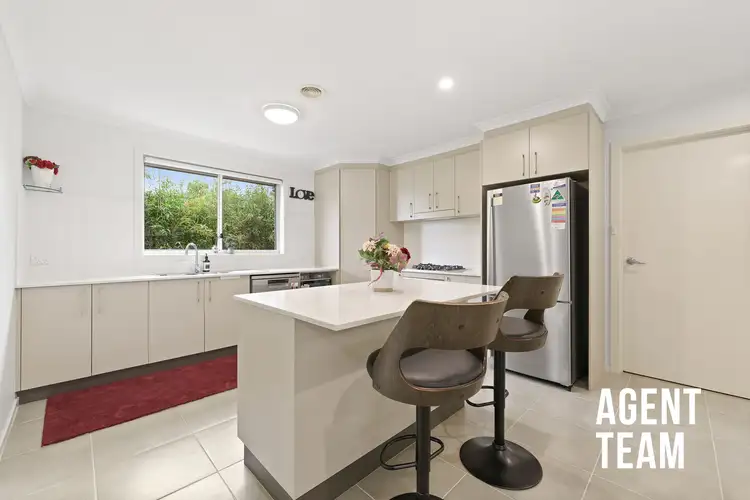 View more
View more
