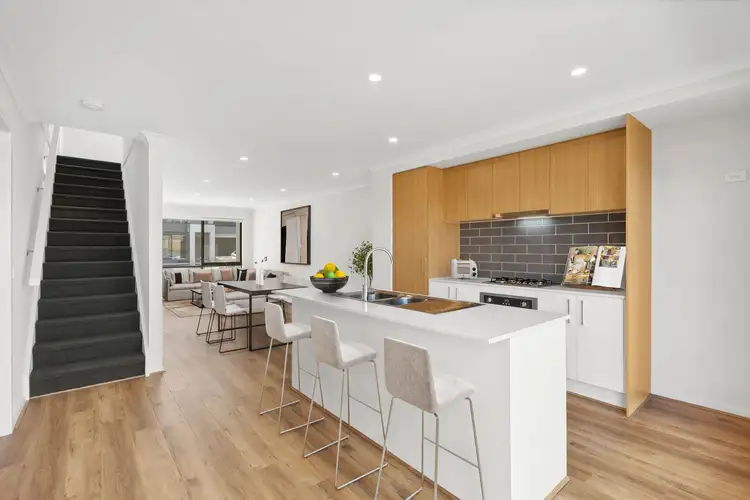Introducing a beautifully built, brand-new townhouse that combines modern elegance with practical convenience, ideal for buyers who desire a fresh start in a vibrant and growing community. This residence boasts three spacious bedrooms, designed to offer privacy and comfort, along with two versatile living zones that cater to both relaxation and entertainment needs. Two full bathrooms, crafted with contemporary finishes, ensure comfort for the whole family, and a convenient powder room serves guests and adds to the home’s thoughtful layout. The one-car garage provides secure parking and additional storage, making this townhouse an ideal choice for families, couples, or investors alike. Nestled in the rapidly expanding Haymont Estate, this property offers a modern sanctuary ready to be called home.
Situated just two minutes from Village Warralily, this home provides easy access to all your shopping and dining needs, keeping convenience at the forefront. Families will appreciate the proximity to Oberon High School and Iona College, ensuring quality education is within reach. For those who enjoy weekend beach trips, Ocean Grove’s stunning coastline is a short 15-minute drive away, while the bustling Geelong CBD is also just 15 minutes from your doorstep. Commuting is a breeze with Marshall Train Station only 10 minutes away, offering easy connections to nearby areas and beyond. With an ideal balance of location, convenience, and modern design, this townhouse in Haymont Estate is more than a home; it’s a lifestyle upgrade waiting for its first residents.
Kitchen: 20mm stone benchtops, tile splashback, upgraded 400mm appliances, concealed rangehood, double sink, overhead cabinetry, dishwasher, built in pantry, downlights, window with roller blinds and laminate flooring, chrome fittings
Living: Open plan kitchen/living/dining, downlights, split system heating and cooling, sliding doors with fly screen connecting living space to outdoor area and garage, roller blinds, timber laminate flooring
Master suite: Carpet flooring, windows with roller blinds, split system heating and cooling, downlights, walk in robe, ensuite comprising semi-frameless large shower with tiling and niche, single basin and vanity, toilet, chrome fittings
Main bathroom: Fully tiled semi frameless shower, bath, single vanity and basin, frameless mirror, toilet
Additional bedrooms: Situated upstairs, carpet flooring, built-in wardrobes in each room, windows equipped with roller blinds, and fitted with batten lights
Outdoor: Low maintenance front yard and back yard.
Mod cons: Downlights in the living areas, powder room downstairs, laundry with trough, 2 living zones, low maintenance outdoor areas, all essential amenities are conveniently located just a short drive away
Ideal for: Couples, investors, first home buyers, families.
Rental expectation: $480 - $490 per week.
Please be advised that some images included in our marketing materials feature virtual staging techniques designed to illustrate the property’s potential appearance; these digitally altered images do not represent its current condition.
Close by local facilities: Charlemont Shopping Centre, Horseshoe Bend Primary School (interim name), KoolKids Childcare Centre, Warralily Village Shopping Centre, Marshall Train Station, Armstrong Creek Town Centre, Iona College, Armstrong Creek School, Geelong, Barwon Heads, Torquay, Waurn Ponds Shopping Centre








 View more
View more View more
View more View more
View more View more
View more
