Renovated chic knocks on Evan's best door...
This is 2020sqm of Woodside's finest with paddock-edge serenity, stone-fronted exterior charm, and a minimalist interior shake-up to envy…
Far from its 1995 debut, the 4-bedroom home welcomes with a gravelled semi-circular drive to double carport capacity, but the best is yet to come.
Simple, effective chic arrives with fresh whites, leadlight, Luxaflex blinds, a slick kitchen remodel, and exposed timber beams offset by stunning oak floors throughout, leaving Colonial-esque windows to let Woodside's ambience in.
Which is where the 15m outdoor living finale and dream backyard steps up……..
But first, the flawless 2-pac stone-topped kitchen features stainless appliances, an extraction flue, and effortless links to the family room where 3m ceilings, ceiling fans, and combustion fire comfort is assured.
And taking family living further, the space designates a dining and formal living zone – broken only by a dividing wall – while maintaining vision to the adventurous little folk playing outside.
From here – and your all-weather patio - comes green as far as the eye can see, lush perimeter privacy, and open-air alfresco parties deserving umbrella shade; what you can't see is the utility zone reserved for chooks, fruit trees, vegies, or whatever your country heart desires.
If there's any potential left, it's creating drive-through access to the backyard, and at either end of the home, it's doable - give or take some minor groundwork – where scope exists to construct that shed…
Left and right of entry are the wall-heated bedrooms; a master with an ensuite and walk-in robes against the adaptable 4th bedroom/study, nursery or retreat with removable shelving; leaving bedrooms 2 and 3 down the hall with the 3-way bathroom, preserving a hint of heritage against its white refresh.
As for your surrounds, we know you know them well – the Amy Gillett Bikeway, Melba's Chocolates, main street wares, and Barrister's Block Wines bringing a lifestyle sought by many - but you haven't knocked on Evans' best door…
We know you'll love:
3.2kW of solar
Fully renovated family home on a level 2020sqm
Double length carport
Cooling exterior blinds beneath the bullnose verandah
Chic remodelled kitchen with stone tops
Study/4th bedroom/retreat
Combustion fire, wall heaters & split system comfort
Ceiling fans to bedrooms and living zones
22000L filtered & plumbed rainwater (with mains switch)
Garden bed drippers
9m x 3m slab at rear & 2 x garden-sheds
Potential for drive-through backyard access
And plenty more!
Adcock Real Estate - RLA66526
Andrew Adcock 0418 816 874
Nikki Seppelt 0437 658 067
Jake Adcock 0432 988 464
*Whilst every endeavour has been made to verify the correct details in this marketing neither the agent, vendor or contracted illustrator take any responsibility for any omission, wrongful inclusion, misdescription or typographical error in this marketing material. Accordingly, all interested parties should make their own enquiries to verify the information provided.
The floor plan included in this marketing material is for illustration purposes only, all measurement are approximate and is intended as an artistic impression only. Any fixtures shown may not necessarily be included in the sale contract and it is essential that any queries are directed to the agent. Any information that is intended to be relied upon should be independently verified.
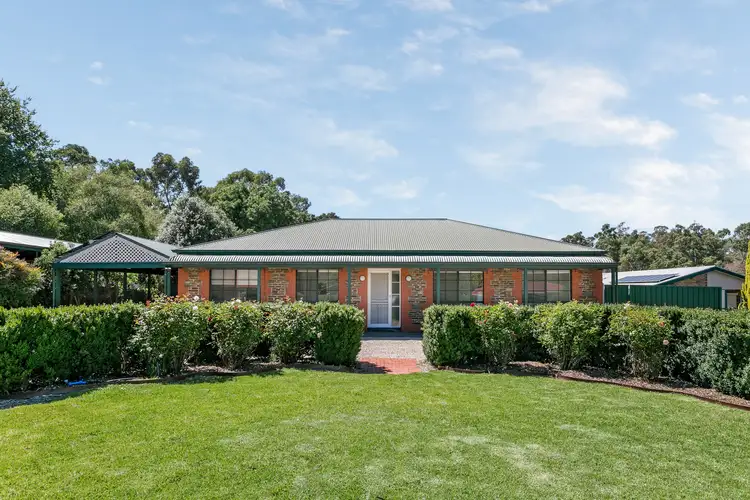
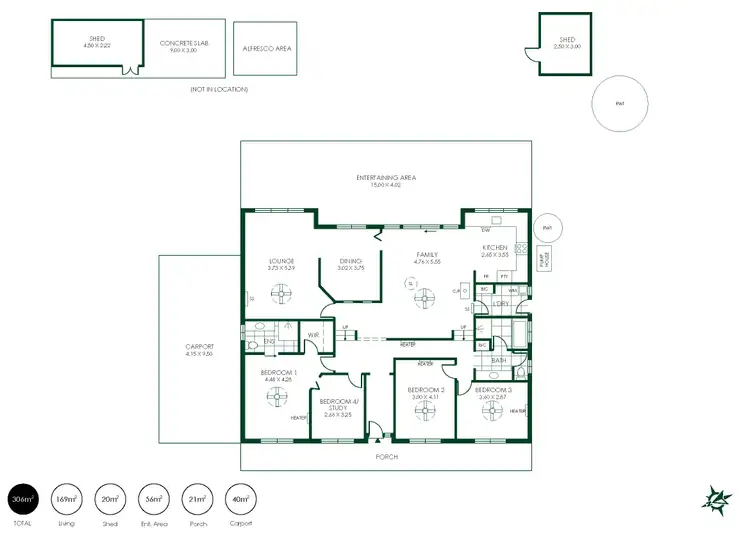
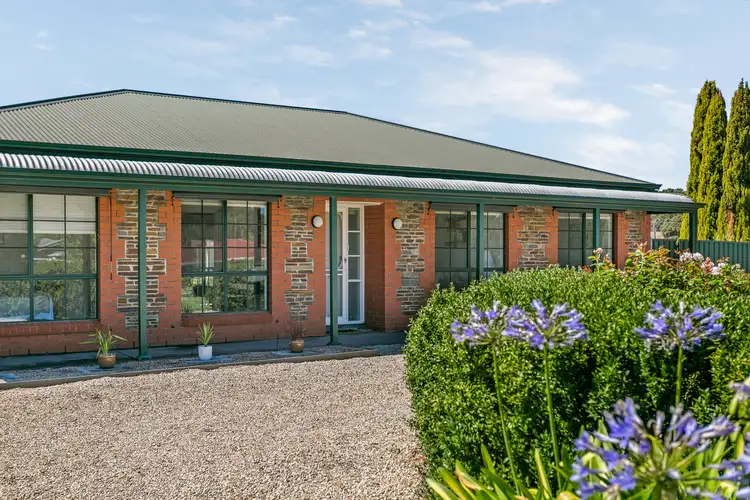



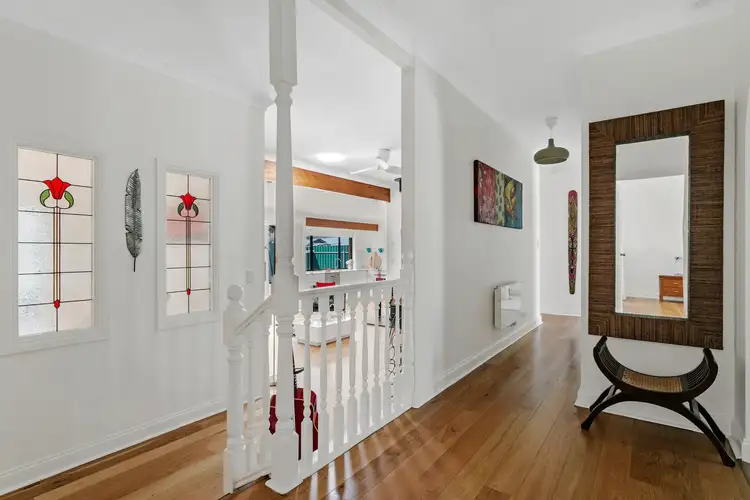
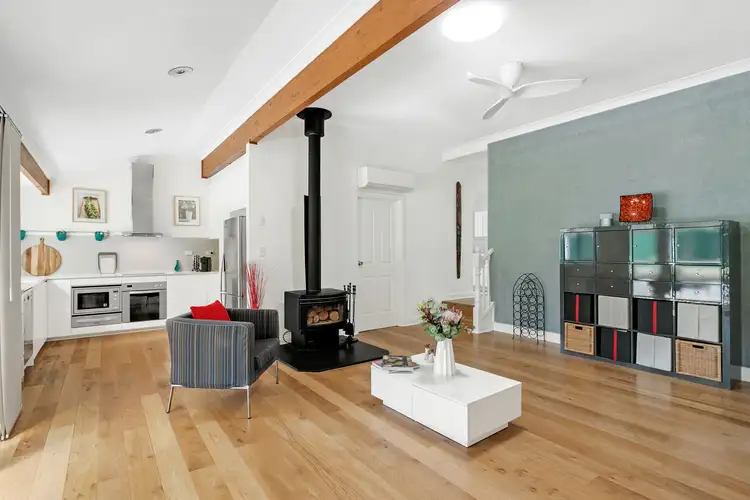
 View more
View more View more
View more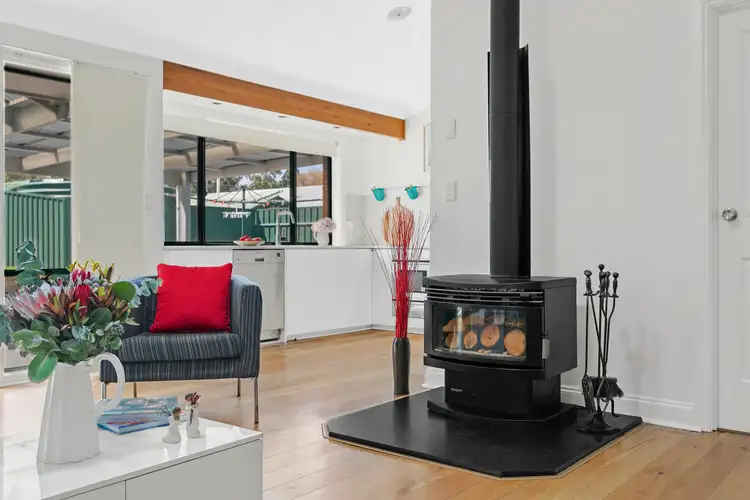 View more
View more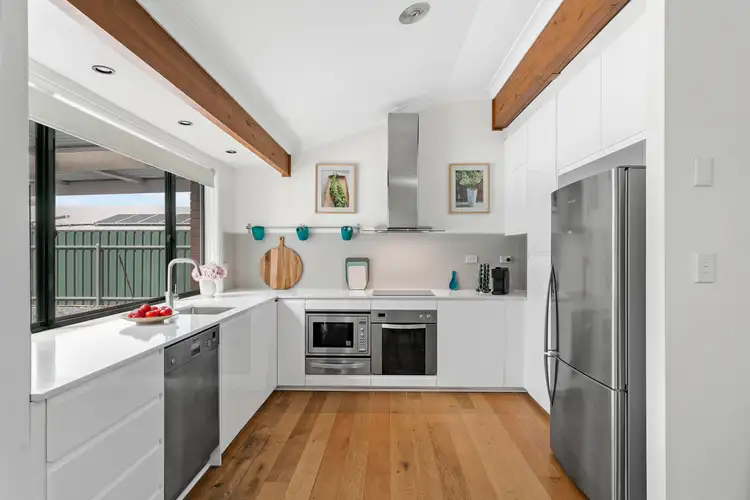 View more
View more
