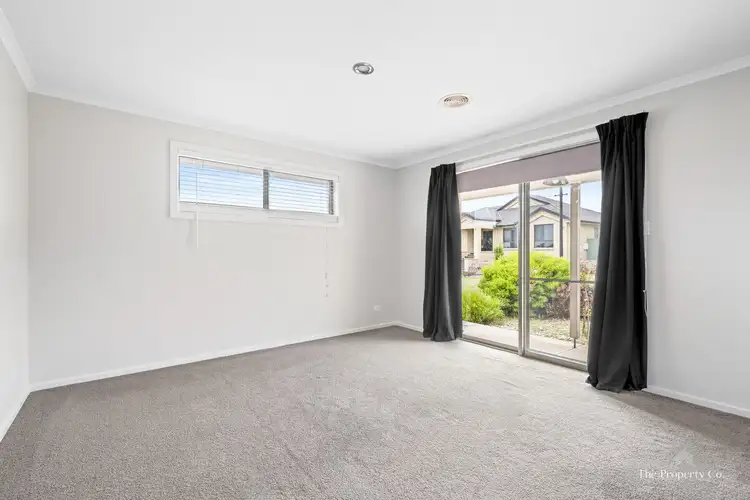Welcome to 4 Eyre Court, Mount Gambier - a property that perfectly blends convenience and comfort, making it an ideal family home. Nestled in a quiet cul-de-sac, this residence enjoys a prime location close to Mount Gambier Hospital, Gambier Vets, and The Marketplace shopping precinct.
The moment you arrive, you're greeted by established gardens and a concrete driveway. Step inside and be captivated by the expansive entranceway adorned with a large niche and downlights, creating an inviting ambiance.
Let's begin our tour by exploring the front of the home, where you'll discover a generously sized formal lounge. This carpeted space beckons relaxation and features a ducted heating vent, ensuring warmth and comfort throughout.
As we make our way towards the rear of the residence, an open plan kitchen/family/dining area awaits you. Immaculately tiled with neutral gloss tiles, this area offers a contemporary feel. The white cabinetry in the kitchen, complete with a large pantry, provides ample storage. The island bench, featuring a breakfast bar and dishwasher, plus the convenience of a 5 burner gas cooktop adds both functionality and convenience for the entire family to enjoy. Just through the glass sliding door lies the undercover alfresco area, offering a tranquil spot to appreciate the well-manicured rear yard.
Off the open plan area, you'll find the spacious master bedroom, boasting a TV point and ducted heating vent. The glass sliding door opens to a quaint undercover area at the front of the home, the perfect place to bask in the morning sun. The master suite also boasts an expansive walk-in robe, designed with both hanging space and shelving. The ensuite is equally impressive, featuring a walk-in shower, toilet, and vanity.
Making our way back through the home, the hallway leads us to the front-facing fourth bedroom which features a built-in robe. As we continue, a study nook presents itself - a versatile space to catch up on work or engage in hobbies. The hallway also offers a spacious linen closet, ensuring abundant storage options. Direct access to the double garage under the main roof is conveniently accessed from the hallway as well.
Towards the end of the hallway, you'll discover two more carpeted bedrooms, complete with built-in robes, providing comfort and storage for family members. The main bathroom boasts a bath, walk-in shower, and vanity, with a separate toilet located nearby for convenience. The laundry is fully equipped with built-in cupboards and conveniently grants direct access to the rear yard.
The rear yard features established gardens plus a garden shed offering a great outdoor storage solution. A paved area bordering the alfresco space provides additional room for entertaining and unwinding.
This delightful property also features ducted heating, ensuring warmth and comfort during the winter months.
To arrange a private inspection or obtain further information about this remarkable property, please contact Bianca Taylor on 0407 613 346. We look forward to showing you all that 4 Eyre Court has to offer!
Additional Information:
Land Size: Approx 660m2
Build Size: Approx 168m2
Council Rates: Approx $1416 per annum
Emergency Services Levy: Approx $97.15 per annum
Water / Sewerage Rates: Approx $164.80 per quarter
Age of Building: Approx 2010
Rental Appraisal: $490 - $515 Per Week








 View more
View more View more
View more View more
View more View more
View more
