The Alex Surti Team is delighted to present a hidden gem within the exclusive Regatta Waters estate - 4 Fairbairn Court. Tucked away in a serene cul-de-sac and mere steps from the stunning Oxenford Lake, this residence radiates sophistication and grandeur. Boasting a commanding street presence accentuated by meticulously curated gardens and an expansive porte cochere, this home seamlessly blends architectural elegance with contemporary functionality. It offers an unparalleled lifestyle, perfectly tailored for families seeking space, style, and serenity in one of Oxenford's most prestigious addresses.
From the moment you enter, the striking double-height ceilings and showpiece staircase set the tone for the refined opulence that unfolds throughout. The home's intelligently designed floor plan features multiple living areas, effortlessly flowing into the expansive covered outdoor entertaining space. At the heart of this exquisite residence lies a gourmet kitchen, complete with a breakfast bar, walk-in pantry, and sleek stone benchtops-ideal for both casual family meals and sophisticated hosting. The backyard, a private oasis with a children's playground, ensures every family member can enjoy their own slice of tranquility, while the seamless indoor-outdoor connection creates the perfect setting for unforgettable gatherings. Adding to the home's versatility, the ground floor also features a dedicated study, a full bathroom, and a generous rumpus room that can serve as a fifth bedroom or be easily restored to a double garage.
Upstairs, the luxurious master suite provides a true retreat, complete with its very own balcony, walk-in robe, and private ensuite with a spa bath. Three additional oversized bedrooms, complemented by a convenient two-way bathroom, provide an abundance of space for growing families.
Enjoy morning strolls or weekend picnics by the tranquil Oxenford Lake, while benefiting from close proximity to schools, parks, major shopping precincts, and public transport. With the M1 just minutes away, you're perfectly positioned to explore the Gold Coast's breathtaking beaches, world-renowned theme parks, and vibrant attractions.
This is a rare opportunity to secure a truly unique and opulent family home in the highly sought-after Regatta Waters estate. Don't miss your chance to elevate your lifestyle in this exceptional residence.
- 5 Bedrooms + Study / 4 Bedroom + Study & Rumpus
- 3 Bathrooms (2 Ensuited Bedrooms & Ground Floor Bathroom)
- Double Porte Cochere + Large Driveway
- 734m2 Land Size Approx.
- 362m2 House Size Approx.
- Built In 2002 Approx.
- Open Plan Living
- Kitchen With Breakfast Bar, Stone Bench Tops & Walk In Pantry
- Oven, 900mm Gas Stove & Dishwasher
- Seperate Living Areas
- Dedicated Dining Area
- Master Bedroom With Balcony & Walk In Robe
- Ensuite With Dual Vanity & Spa Bath
- Spacious Outdoor Entertaining Area With Large Deck
- Seperate Laundry
- 2x Linen Cupboards & Under Stair Storage
- Ducted Air-Conditioning & Split System (Living, Rumpus & Master Bedroom)
- Blinds & Security Screens
- LED Lighting & Ceiling Fans
- 5kW Solar System
- Electric Hot Water System
- Gas Outlets Throughout (Bottled Gas)
- Astroturfed Yard With Built In Playground
- Garden Shed
Important: Whilst every care is taken in the preparation of the information contained in this marketing, RE/MAX United will not be held liable for the errors in typing or information. All information is considered correct at the time of printing.
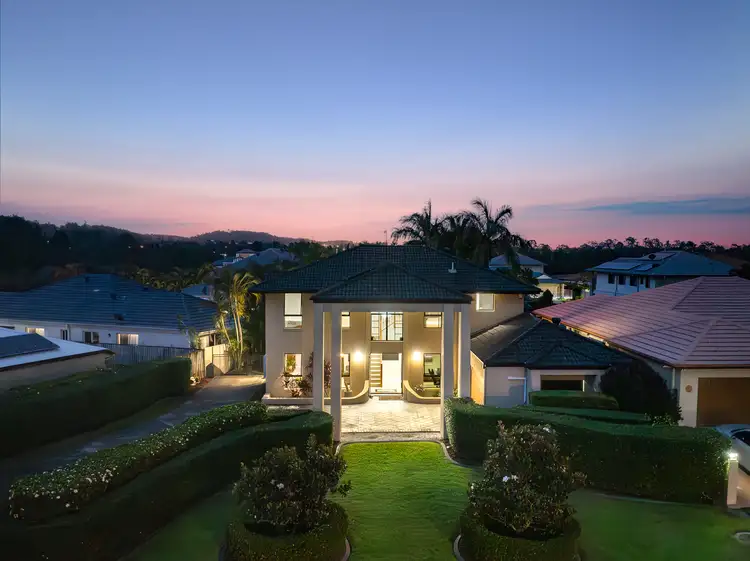
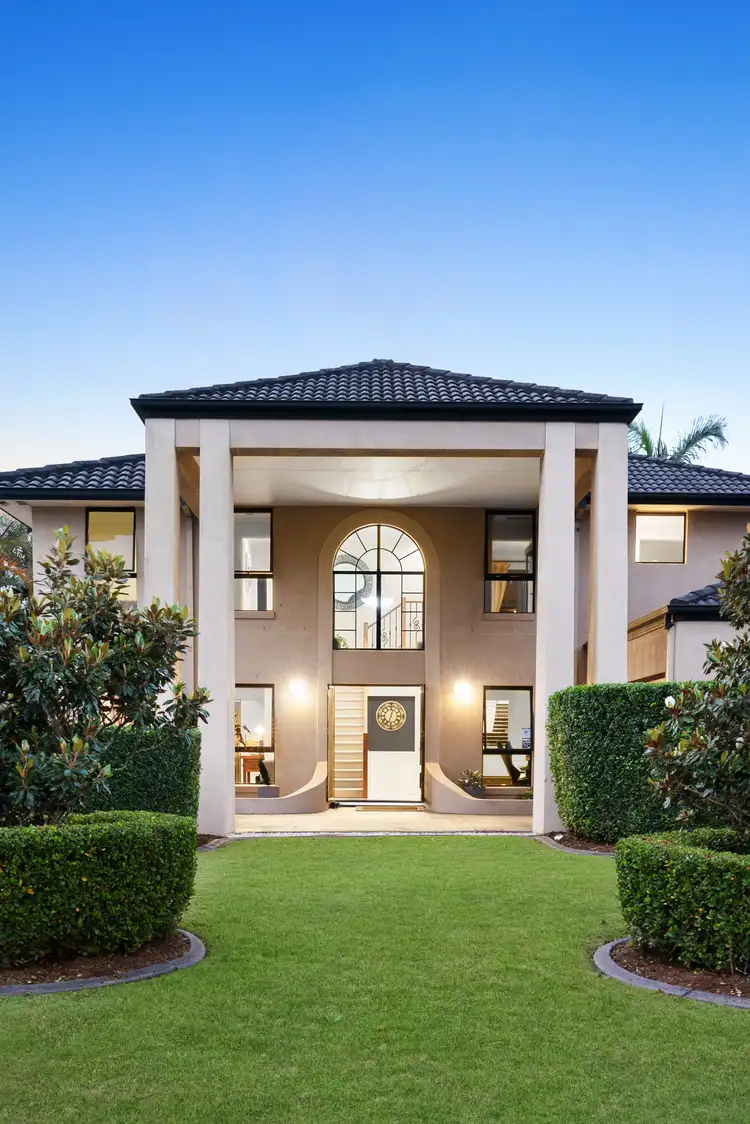
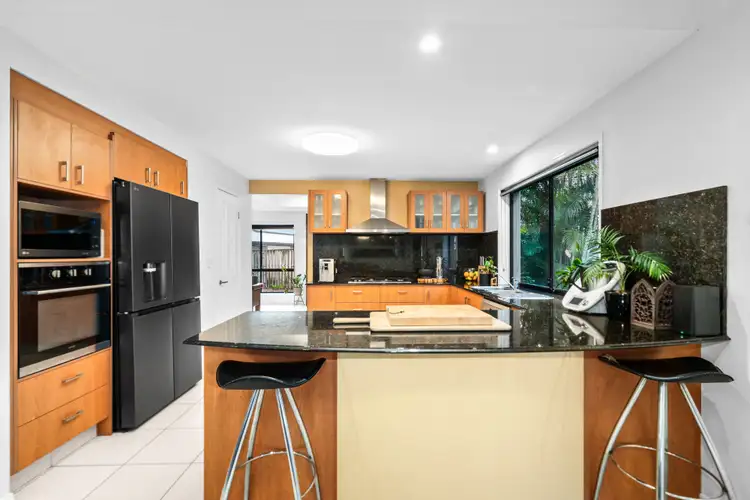
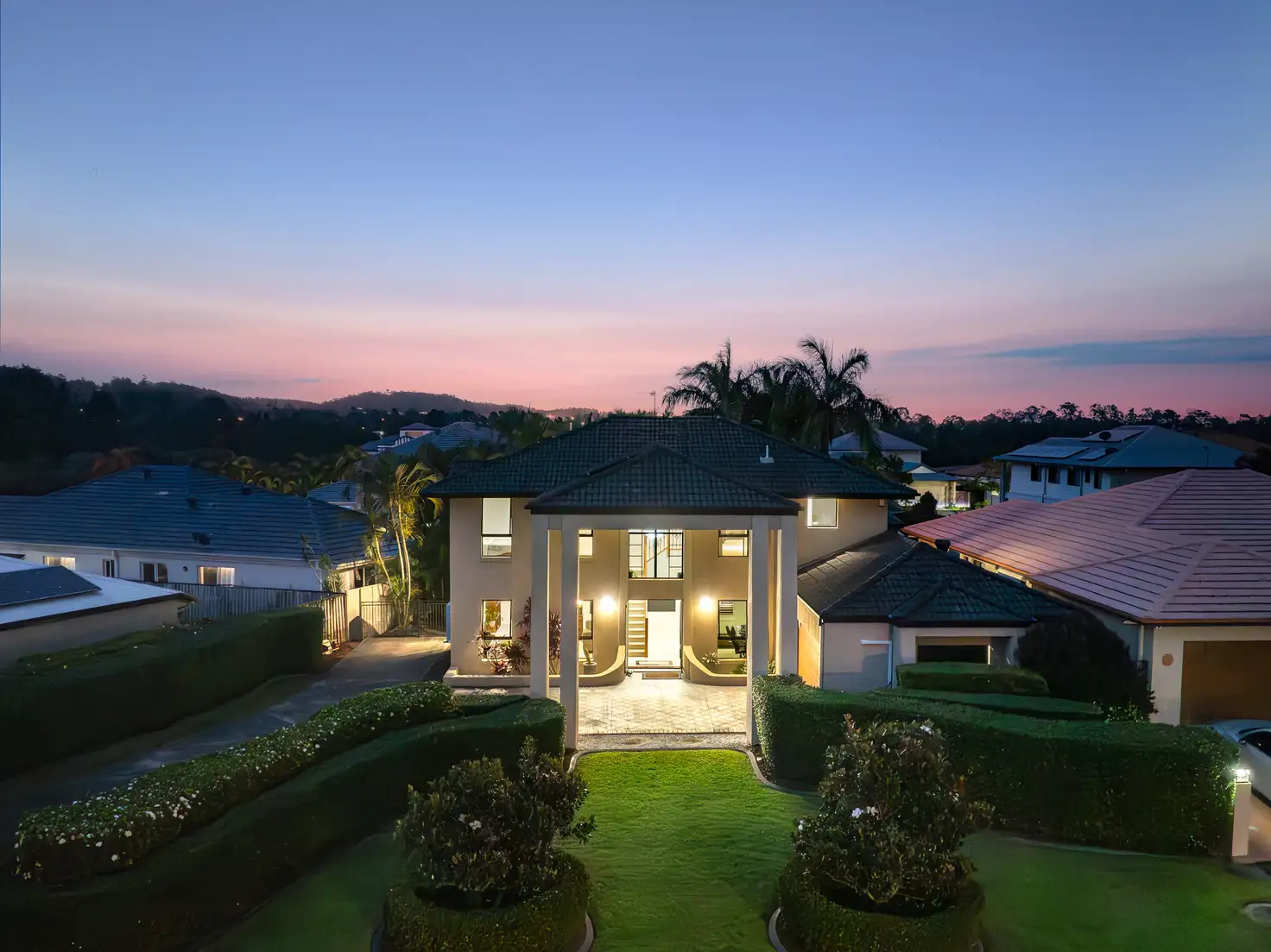


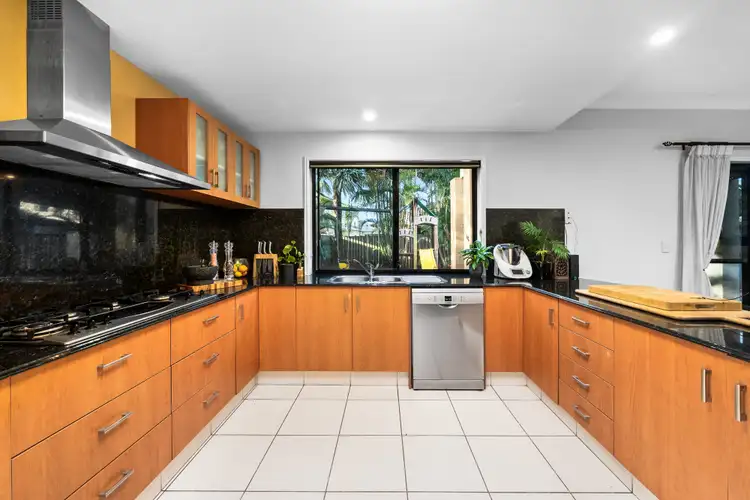
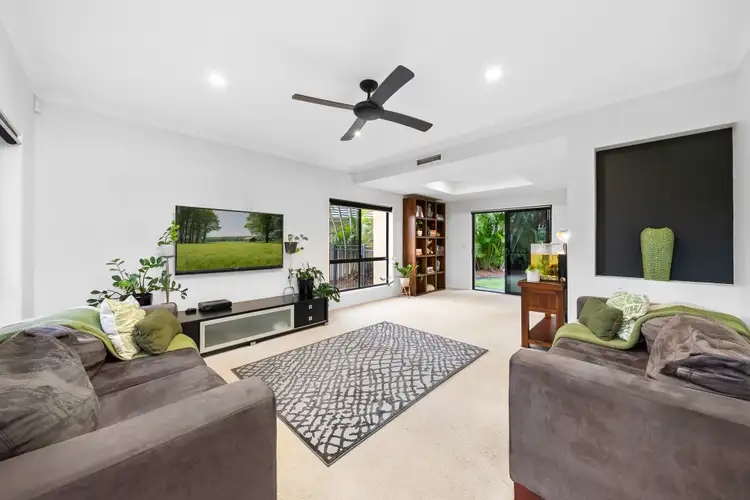
 View more
View more View more
View more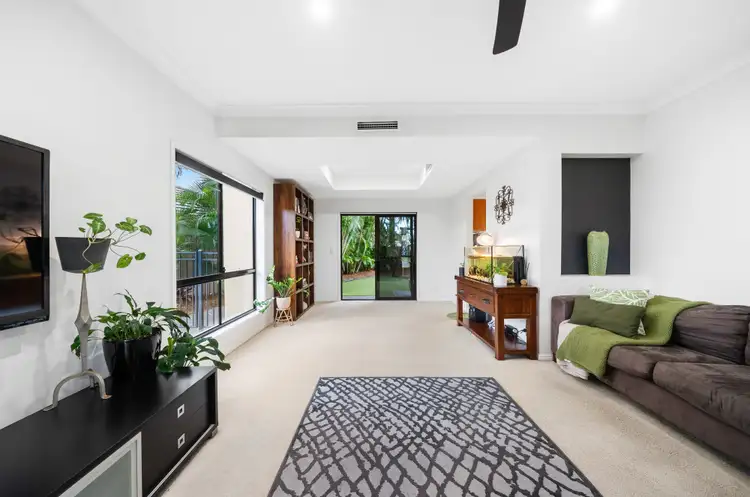 View more
View more View more
View more
