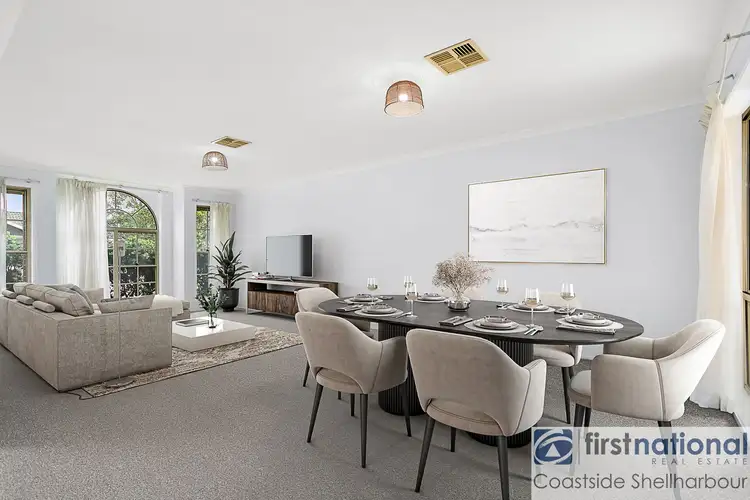$1,060,000
5 Bed • 2 Bath • 2 Car • 540m²



+9
Sold





+7
Sold
4 Farmhouse Lane, Haywards Bay NSW 2530
Copy address
$1,060,000
- 5Bed
- 2Bath
- 2 Car
- 540m²
House Sold on Mon 13 May, 2024
What's around Farmhouse Lane
House description
“Expansive Splendour”
Property features
Council rates
~ $570.37 per quarterLand details
Area: 540m²
Interactive media & resources
What's around Farmhouse Lane
 View more
View more View more
View more View more
View more View more
View moreContact the real estate agent

Matt Hutchinson
First National Real Estate Coastside
0Not yet rated
Send an enquiry
This property has been sold
But you can still contact the agent4 Farmhouse Lane, Haywards Bay NSW 2530
Nearby schools in and around Haywards Bay, NSW
Top reviews by locals of Haywards Bay, NSW 2530
Discover what it's like to live in Haywards Bay before you inspect or move.
Discussions in Haywards Bay, NSW
Wondering what the latest hot topics are in Haywards Bay, New South Wales?
Similar Houses for sale in Haywards Bay, NSW 2530
Properties for sale in nearby suburbs
Report Listing
