Private inspection available upon request!
Commanding attention from the moment you step inside, this impressive 29-square Orbit Homes residence delivers a benchmark standard of modern family living-crafted with careful intent, finished with precision, and designed for the household that refuses to compromise on space, quality, or lifestyle.
A wide, welcoming hallway with hybrid flooring sets a strong architectural tone from the entry. Positioned privately at the front of the home, the grand master suite offers two-sided walk-in robes and a standout ensuite-thoughtfully configured to provide both luxury and functionality.
The true impact of this residence emerges as you progress into the expansive kitchen, dining, and living precinct. Generously proportioned and intelligently arranged, this central zone offers seamless circulation and a sense of scale, amplified by a raked ceiling that floods the area with natural light.
The kitchen is a genuine showpiece, appointed with:
• 900mm ILVE cooktop, oven, and rangehood
• 40mm stone island bench with maximized prep and breakfast-bar space
• Well-positioned sink to enhance working area efficiency
• Walk-in pantry complete with additional benching, shelving, and its own window for enhanced brightness
A dedicated theatre room, main bathroom, and a separate powder room with built-in shelving and sink further elevate everyday functionality.
Privately zoned on the opposite side of the home are three additional bedrooms, each equipped with built-in robes and upgraded carpet-ideal for children, guests, or multi-generational living.
Step outside and the lifestyle offering continues with an undercover decked alfresco, perfectly positioned for year-round entertaining. With a spacious, well-maintained green yard, this is the ideal setting for family BBQs, weekend relaxation, or hosting gatherings with friends.
Additional premium upgrades include:
• Refrigerated heating and cooling
• Security cameras
• Double-glazed windows
• Oversized linen storage
• Water tank
• Fully landscaped, easy-maintenance gardens
Perfectly located just steps from Gecko Park, serene waterways, and scenic walking tracks, moments to the proposed Coles supermarket, local primary school, kindergarten, Calder Freeway access, Sunbury township, and Watergardens Shopping Centre, this address offers unmatched convenience in one of the region's fastest-growing suburbs.
This is your opportunity to secure a quality-built, feature-packed family home that stands out for all the right reasons.
Inspection is an absolute must. Contact Mia on 0450 988 837 to arrange your private inspection today. Your dream home awaits.
We look forward to sparking your real estate journey!
Disclaimer: All measurements are estimates. The information provided is believed to be accurate but is not guaranteed. Buyers are encouraged to verify all details independently and consult with appropriate professionals
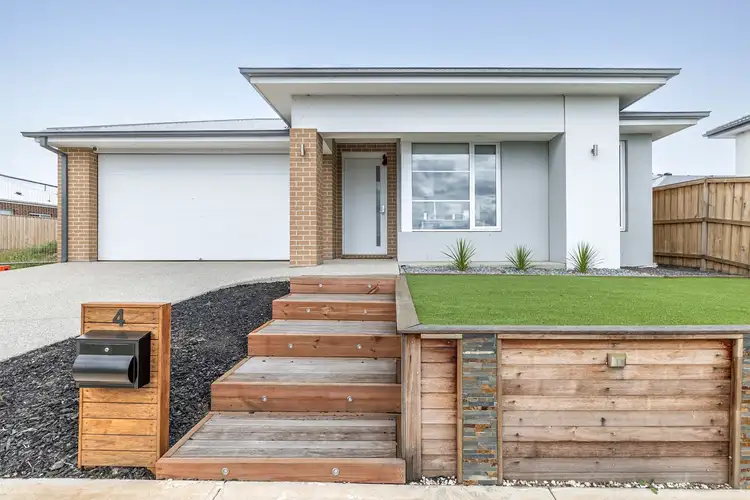
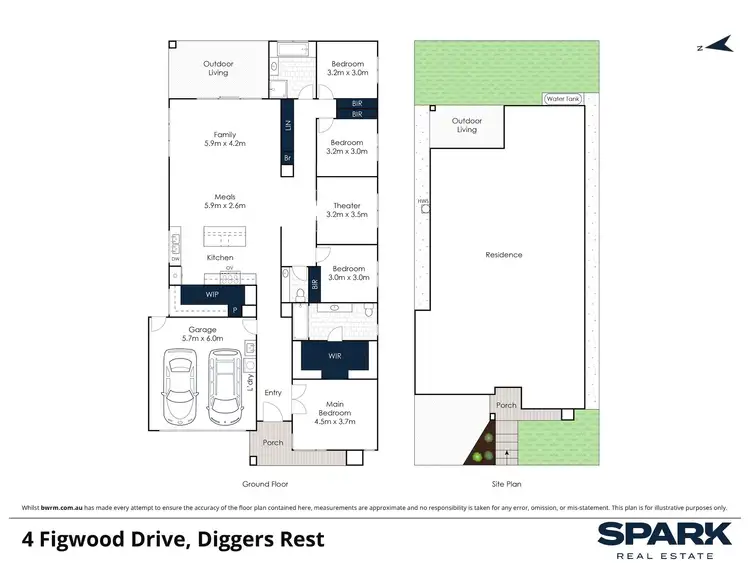
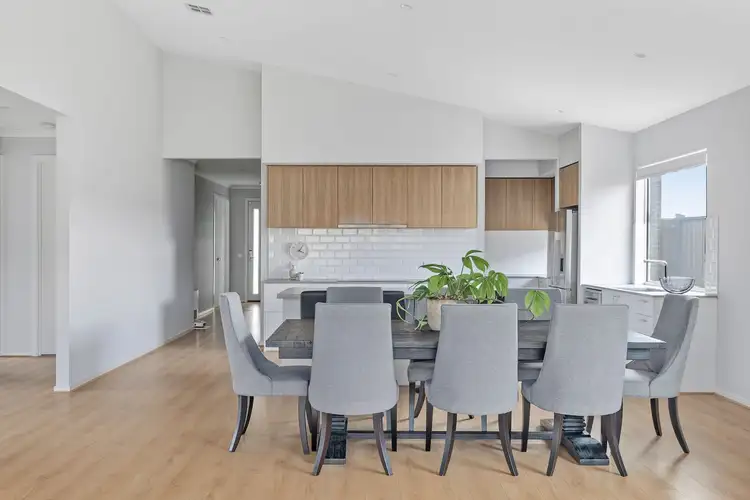
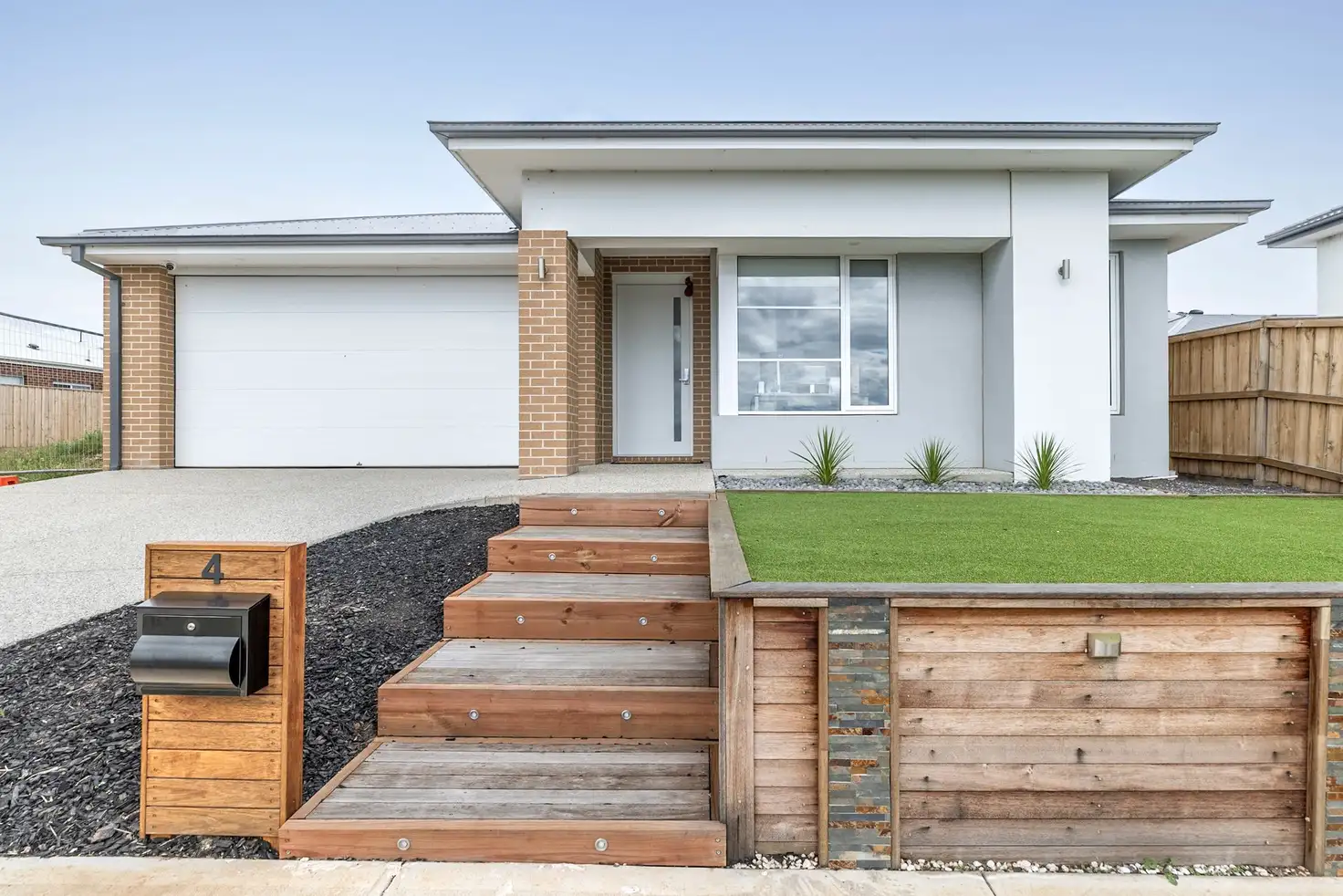


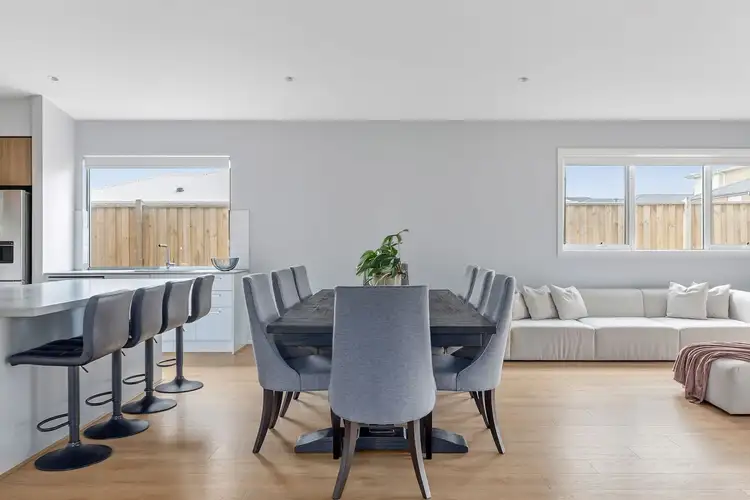
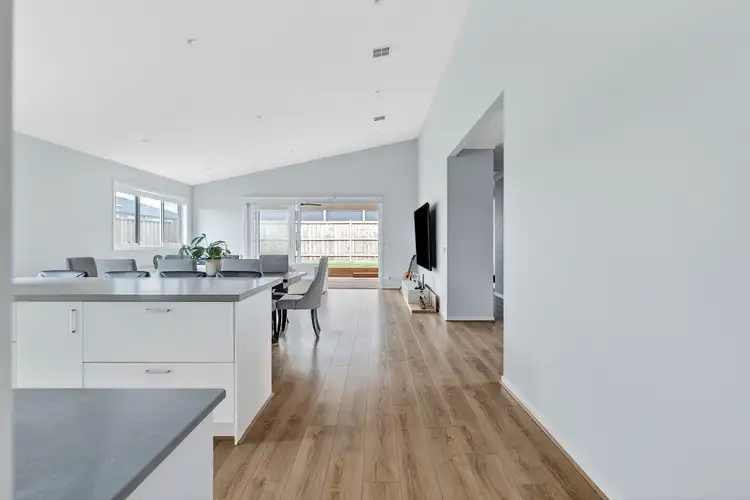
 View more
View more View more
View more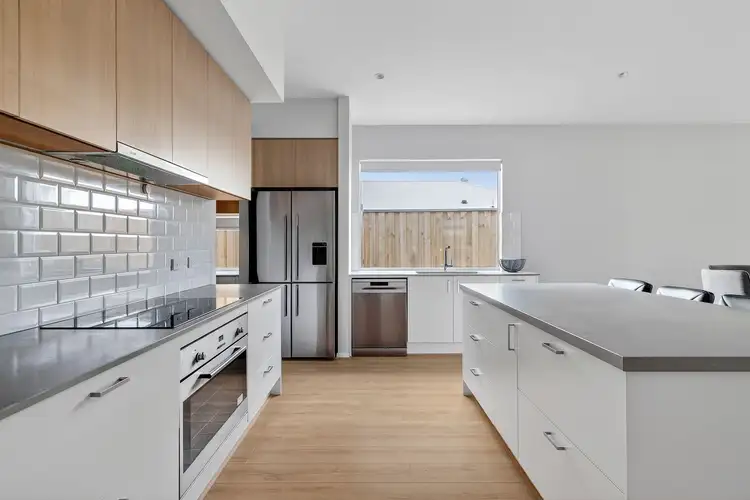 View more
View more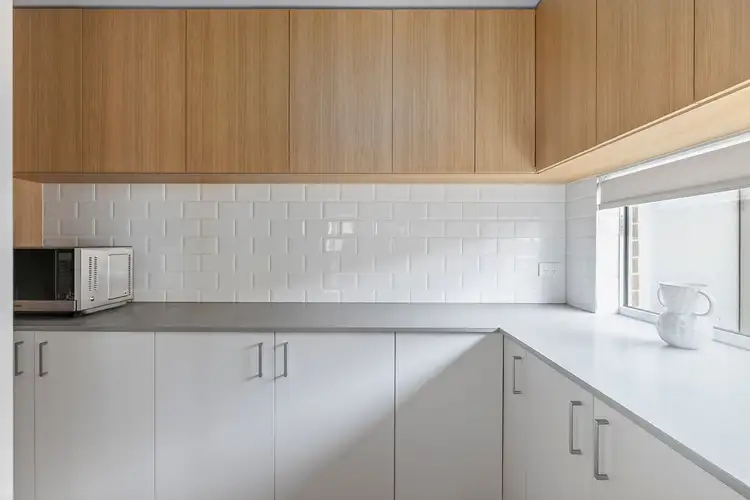 View more
View more
