#soldbyrick + tina $1,550,000
Built to impressive standards, boasting attractive selections and thoughtful design, this exceptional dual-level home showcases spacious proportions and appealing contemporary style.
Occupying a premium position on the high side of the street, in a picturesque cul-de-sac setting, just moments away from an array of restaurants, cafes, parkland, shops, and amenities, this superb home reveals a beautifully configured floorplan and appealing interiors that promote effortless family living and entertaining.
Formal and informal living spaces enjoy a beautiful vista and effortless transition to the outdoors, featuring a fabulous covered alfresco, vast balcony, and established gardens, perfect for year-round entertaining with family and friends.
At the heart of the home you'll discover a sleek, gourmet kitchen boasting a stone island benchtop, quality appliances including a built-in coffee machine, and a walk-in pantry, ready to cater for every occasion.
The versatile layout provides a choice of enticing spaces where you and your loved ones can relax or gather. A magnificent lounge room with large elevated balcony beckons you to soak up the views and stunning sunsets, with the family room also providing the perfect place for creating memories.
Every member of the household will love the rumpus room downstairs, which has access to its own bathroom, making it ideal as a teenage retreat, guest accommodation, home office, or a games/hobby room.
The four bedrooms provide a peaceful sanctuary and include a luxurious master suite featuring a study nook, walk-in robe, and ensuite with double vanity.
Further enhanced with excellent street appeal, double garage with internal access, plentiful built-in storage, and quality appointments, this outstanding residence is ideally suited to those who seek a modern lifestyle with all the desired comforts in a highly convenient and sought-after location.
To arrange a viewing of this amazing home contact Rick and Tina Meir on 0408 588 770
features:
.modern build with desirable contemporary inclusions
.high side of the street with elevated outlook
.exceptional position in picturesque cul-de-sac setting (no-through traffic)
.multiple living areas
.beautiful timber flooring
.generous rumpus room downstairs with own bathroom, providing versatile space .well-suited to teenage retreat, guest accommodation, 5th bedroom, home office, or games room
.lounge room with direct access to generous alfresco terrace/balcony with elevated outlook and views
.sleek gourmet kitchen with island bench, quality appliances, and walk-in pantry
.kitchen features excellent storage, stone bench tops, gas cooktop and quality appliances
.built-in coffee machine
.abundant storage and built-in joinery in kitchen and living areas
.family room with built-in joinery and direct access to covered alfresco
.generous master suite with study nook, walk-in robe , and ensuite with double vanity
.built-in wardrobes in all bedrooms
.evaporative cooling
.ducted gas heating
.double glazing
.plantation shutters
.impressive built-in joinery providing ample storage solutions
.easy distance to restaurants, cafes, parkland, shops, and amenities
.double auto garage with internal access
.established gardens
finer details (all approximate):
residence: 274.9 m2
garage: 47.3 m2
Built in 2014 by Blackett Homes
rates: $1010 per quarter (approx)
land tax: $1988 per quarter (land tax only applicable if not your primary residence)
nearby:
Cooleman Court Shopping Centre
Sant Jude's Primary School
Orana Steiner School
Mount Stromlo High School
Canberra College
Fetherston Gardens
Oakley Hill Nature Reserve
Restaurants, cafes, and clubs
Weston walk-in clinic
Stromlo Leisure Centre
Stromlo Forest Park
Westfield Woden
Weston Indoor Sports Centre
Canberra Hospital
Weston Creek Tennis Club
and so much more.
disclaimer. the information contained herein is gathered from sources we consider to be reliable, however home.byholly accepts no responsibility for inaccuracies. Interested parties must solely rely on their own enquiries and confirm all information provided.
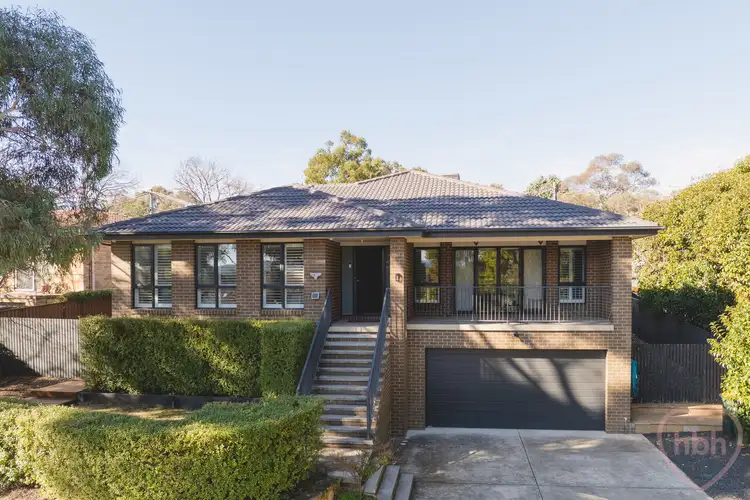
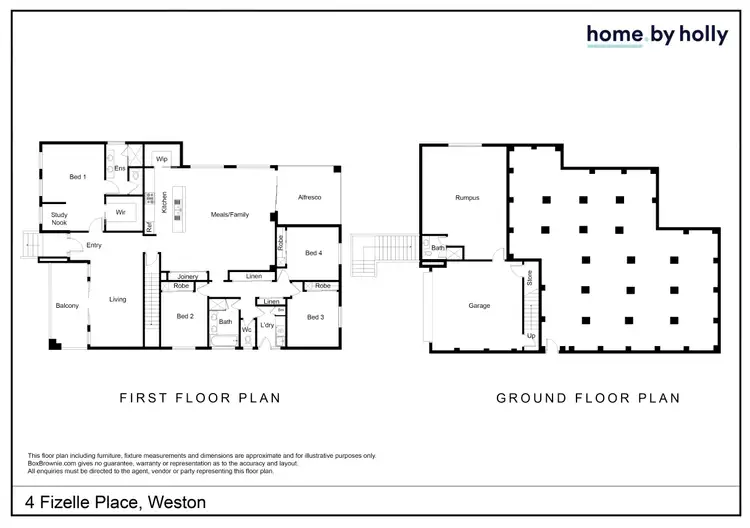
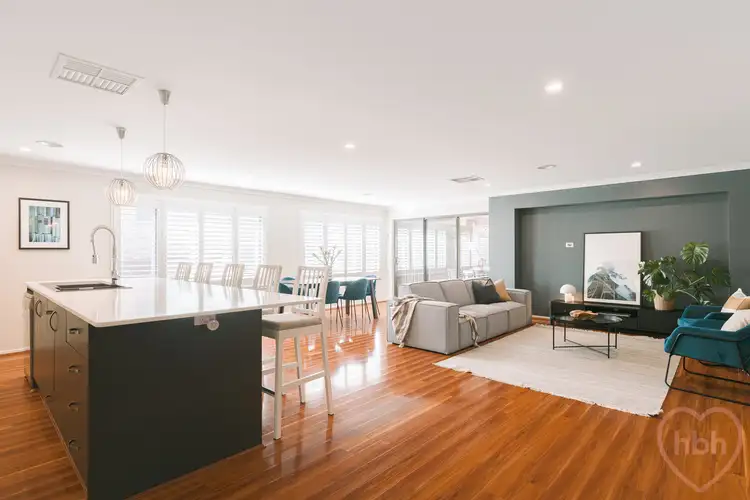
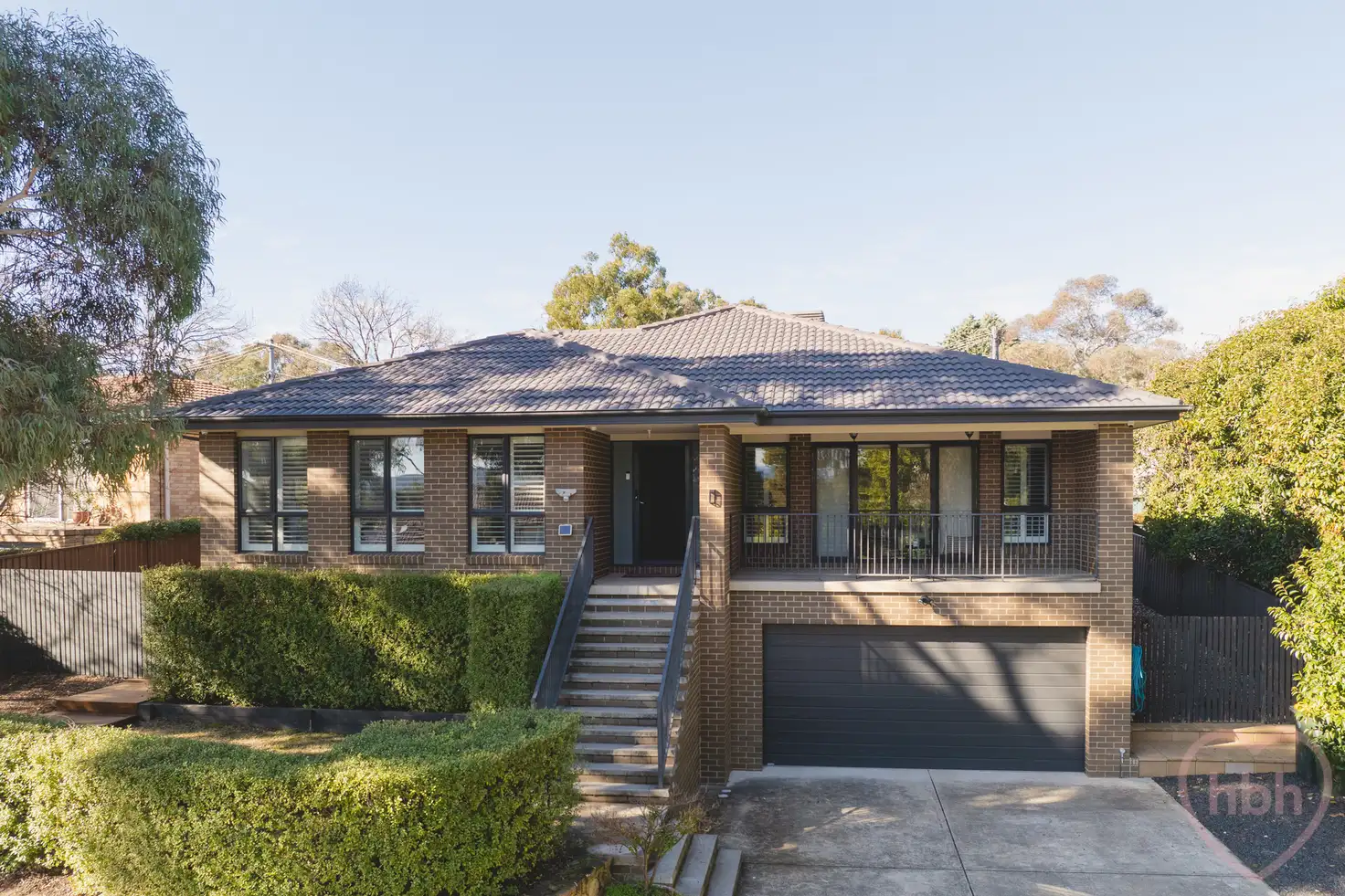


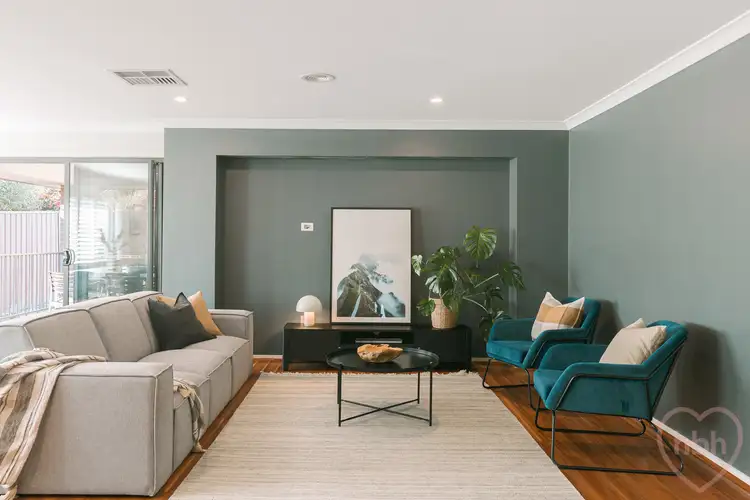
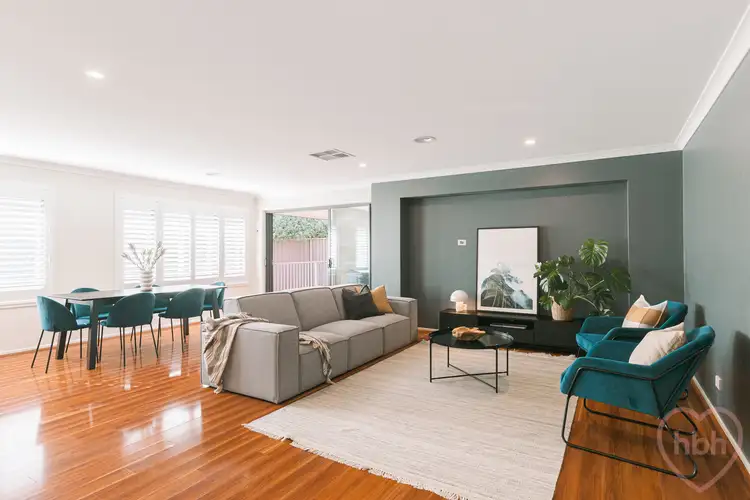
 View more
View more View more
View more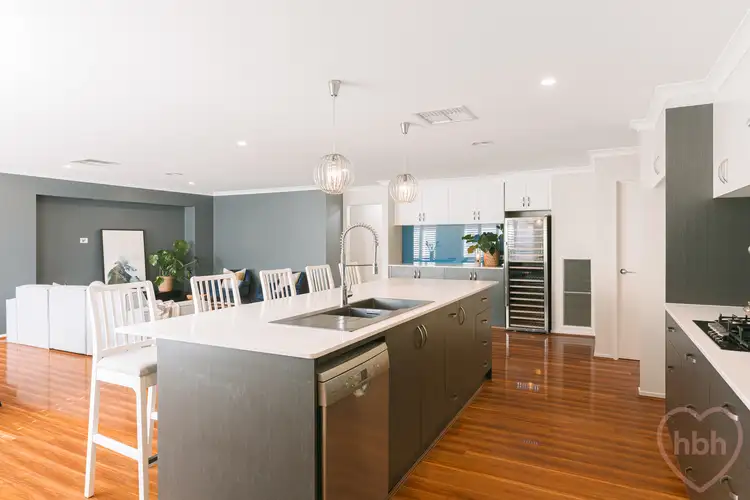 View more
View more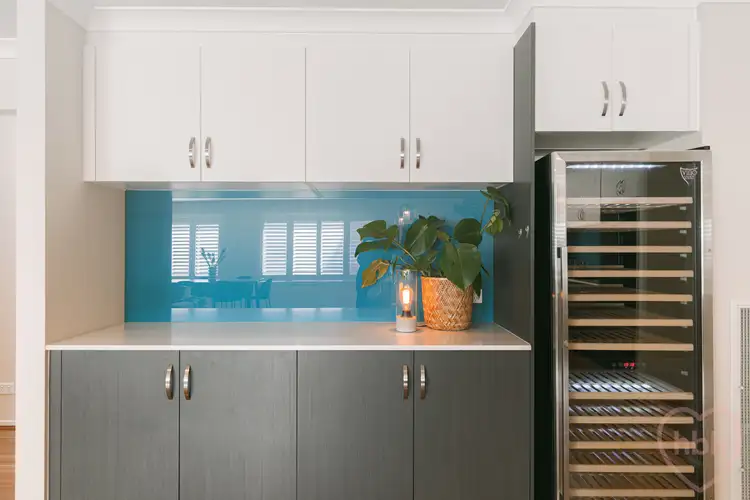 View more
View more
