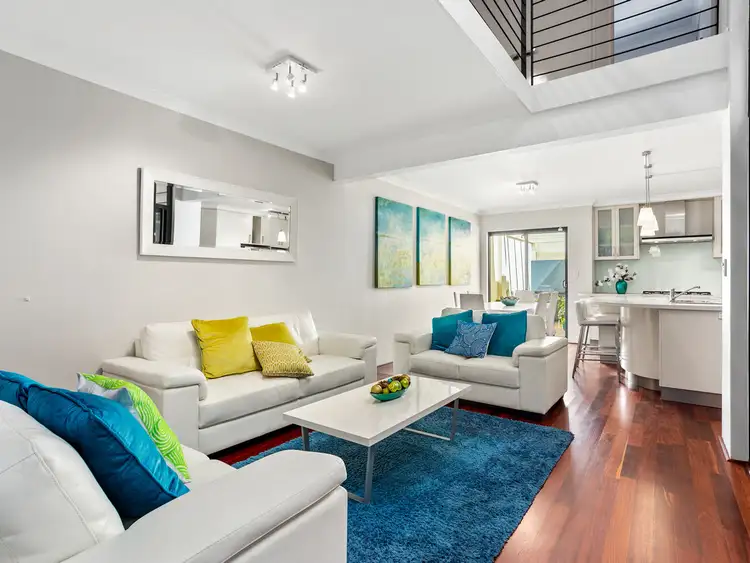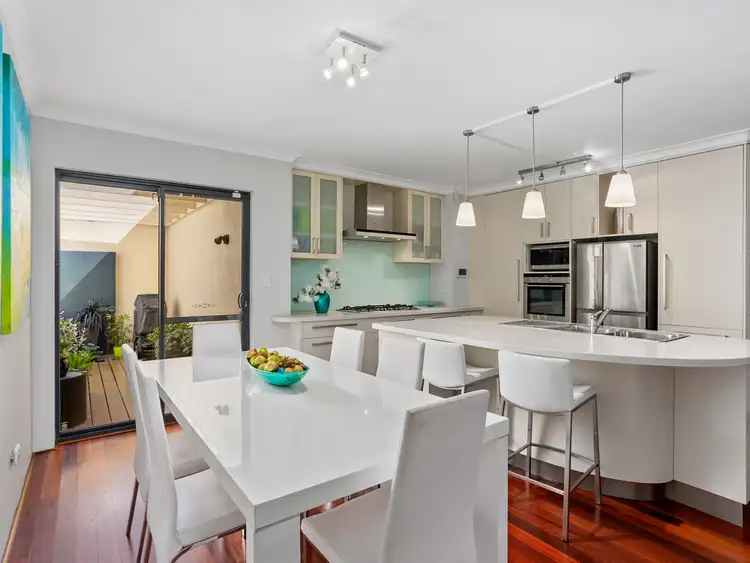Nestled very close to the stunning Claisebrook Cove waterfront, this terrific 3 bedroom 2 bathroom two-storey residence on a low-maintenance green title block is far more spacious than any townhouse or apartment in the area and offers an enviable 'lock-up and leave' laneway lifestyle like no other.
Beyond leafy front gardens and a securely-gated double-door courtyard entrance lies a carpeted lounge room that welcomes you as you step foot inside. Doubling personal living options with its gleaming timber floorboards is a spacious open-plan family, dining and kitchen area that seamlessly extends outdoors to two separate decks - one a tranquil rear courtyard with a gas bayonet for barbecues, the other acting as a stunning indoor-outdoor 'entertaining room' featuring a soaring alfresco-style Vergola to help set the mood, dependent on the season and time of year.
The sleekly-renovated kitchen itself will impress you to no end with its stylish light fittings, sparkling stone bench tops, glass splashbacks, double sinks, integrated dishwasher, stainless-steel range hood, gas cooktop and separate oven. There is also a breakfast bar for casual meals, plus plenty of storage space for all of those useful pots, pans and utensils.
Upstairs, the sleeping quarters are headlined by a comfortable master suite where a walk-in wardrobe and a lovely double-door balcony - with splendid views over the lane - meet a private ensuite bathroom that comprises of contemporary floor-to-ceiling tiling, a heated towel rack, a quality vanity, heat lamps, a shower and a toilet. A study area at the top of the landing separates the latter from two other large bedrooms with built-in robes, as well as a fully-tiled main bathroom that enjoys the luxury of a deep bathtub, a showerhead, toilet and heat lamps of its own.
Perfect for an established family or a down-sizing couple, this exceptional home is desirably located less than 100 metres away from our picturesque Swan River, is situated only walking distance to cafes and restaurants on Royal Street and is close to both the exciting Wellington Square redevelopment, as well as new plans to upgrade the Perth Girls School precinct. It really is quite the opportunity!
Features Include:
- Internal covered alfresco areas for year round entertaining
- Weatherproof vergola outdoor roof with rain sensors
- Double lock-up garage with private rear right-of-way access
- Storage options, an internal hot-water system and shopper's entry
- Ample kitchen pantry and cupboard storage space
- Storage cupboard off the downstairs family room, along with additional display shelving
- Carpet to all upstairs bedrooms - as well as the main study area
- Renovated bathrooms with a luxury feel
- Functional laundry with extra storage cupboard and separate toilet
- Upstairs double-door linen press off study area
- Ducted air-conditioning throughout and full security cameras
- Bench/store area to main deck with side storage area
- Easy-care green title block
Points of Interest (all distance approximate):
- Minutes away from the nearest CAT bus stop
- Less than 100m to the Swan River
- 170m to Victoria Gardens (via Trafalgar Bridge)
- 200m to Mardalup Park
- 900m to Claisebrook Train Station
- 1.0km to Perth Girls School precinct
- 1.1km to Wellington Square
- 1.2km to the WACA Ground and Gloucester Park
- 1.4km to Optus Stadium
- 2.1km to Perth CBD
Rates & Dimensions:
- Block size 160sqm
- Council Rates $2,539.65pa
- Water Rates $1,482.96pa








 View more
View more View more
View more View more
View more View more
View more
