$960,000
4 Bed • 2 Bath • 2 Car • 640m²
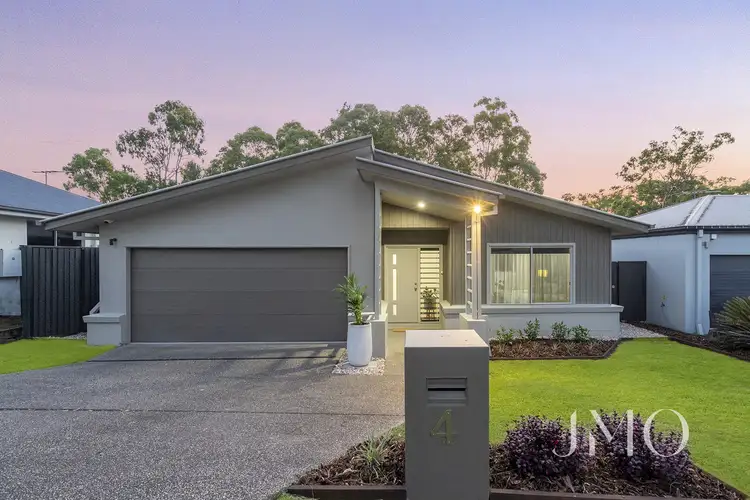
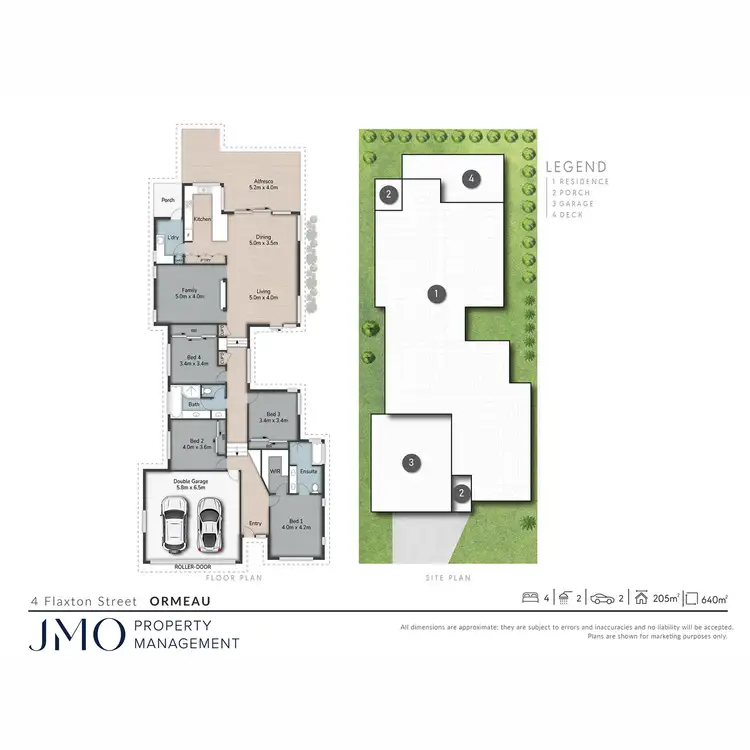
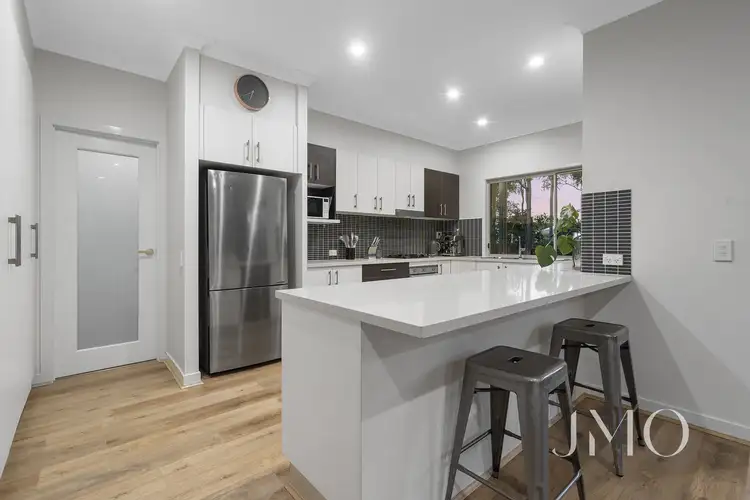
+16
Sold
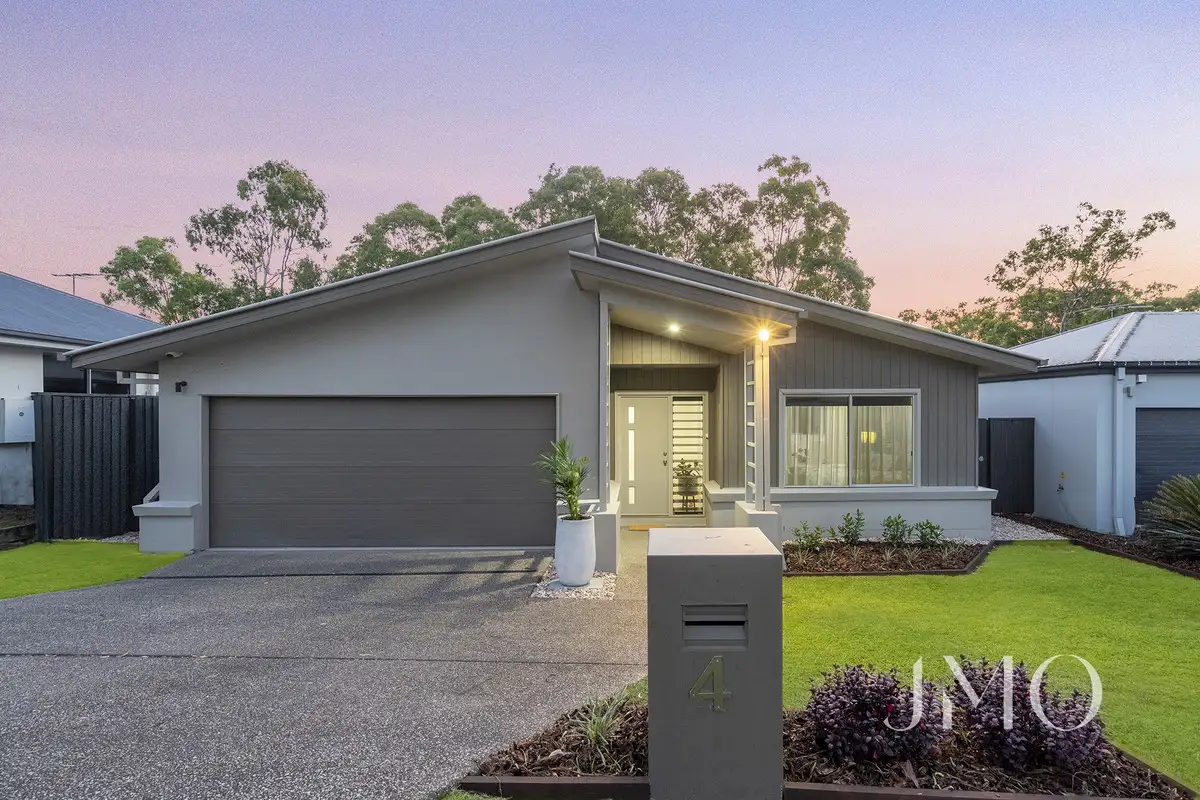


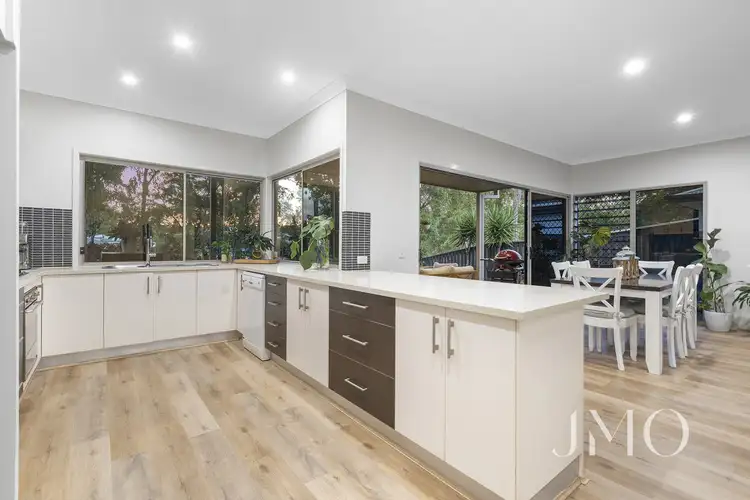
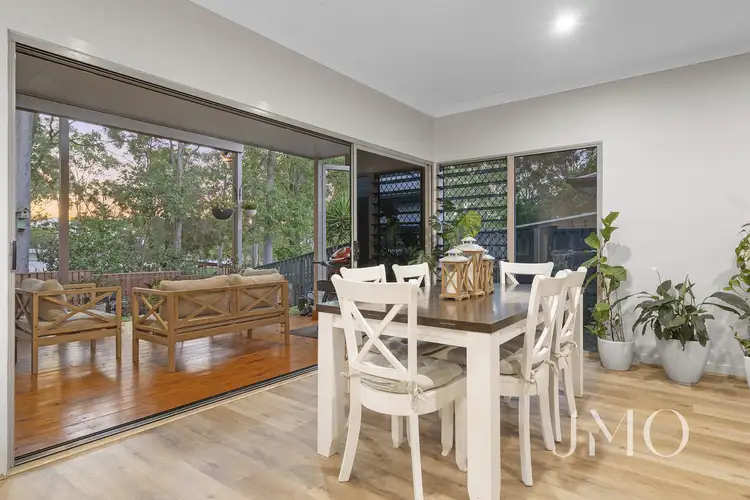
+14
Sold
4 Flaxton Street, Ormeau QLD 4208
Copy address
$960,000
- 4Bed
- 2Bath
- 2 Car
- 640m²
House Sold on Thu 29 Feb, 2024
What's around Flaxton Street
House description
“An Entertainers Delight That Really Packs Some Punch!”
Property features
Other features
reverseCycleAirConBuilding details
Area: 205m²
Land details
Area: 640m²
Property video
Can't inspect the property in person? See what's inside in the video tour.
Interactive media & resources
What's around Flaxton Street
 View more
View more View more
View more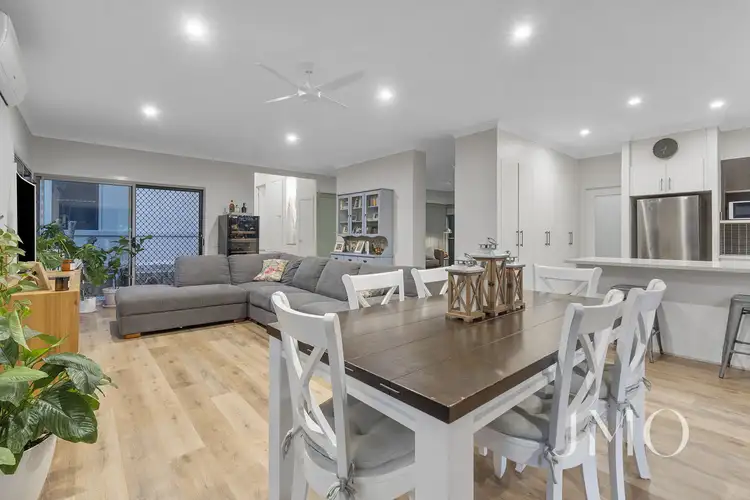 View more
View more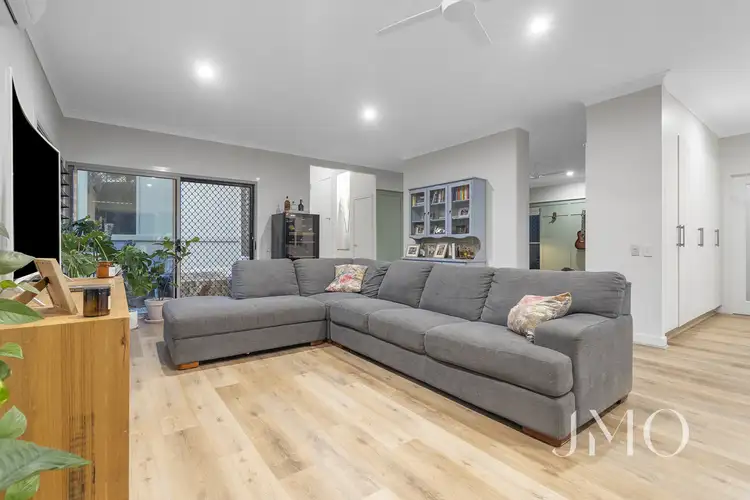 View more
View moreContact the real estate agent

Morgan Oliver
JMO Property Group
0Not yet rated
Send an enquiry
This property has been sold
But you can still contact the agent4 Flaxton Street, Ormeau QLD 4208
Nearby schools in and around Ormeau, QLD
Top reviews by locals of Ormeau, QLD 4208
Discover what it's like to live in Ormeau before you inspect or move.
Discussions in Ormeau, QLD
Wondering what the latest hot topics are in Ormeau, Queensland?
Similar Houses for sale in Ormeau, QLD 4208
Properties for sale in nearby suburbs
Report Listing
