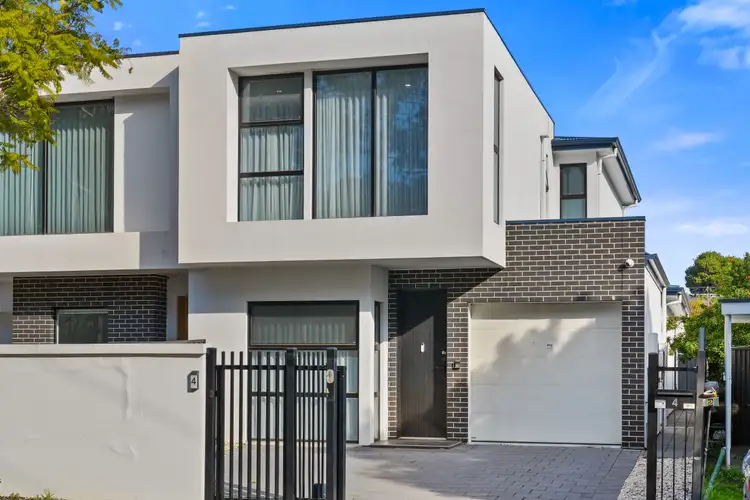Don't miss this opportunity! Motivated seller is ready to make a deal.
Positioned within a prestigious enclave and surrounded by lifestyle convenience, this architecturally designed Torrens title home is the epitome of modern luxury, craftsmanship, and comfort. Built in 2022 with a commercial-grade steel structure, it offers both enduring quality and a lifestyle of sophistication.
Perfectly situated just moments from the serene Glenunga Reserve, and within easy walking distance of Burnside Village, Frewville Foodland, Glenunga International High School, and Linden Park Primary, the home combines tranquillity with premium convenience.
Step inside to soaring 3m ceilings and an expansive open-plan design that flows effortlessly from living to dining and out to low-maintenance paved courtyards. At the heart of the home, the custom-designed high-end kitchen showcases exceptional detail with:
Top-range Caesarstone engineered marble benchtops(kitchen, bathrooms & laundry)
900mm gas cooktop and 900mm rangehood
Premium chrome mixer taps
Custom cabinetry providing style and functionality
The adjoining living area makes a bold statement with a luxury black marble porcelain feature wall (600x600), integrated custom TV cabinetry, and a modern fireplace- the ultimate space for both relaxation and entertaining.
Accommodation is equally impressive, with three spacious master suites, each with a private ensuite. The main master suite is a true sanctuary, featuring:
A free-standing bathtub
Double basins with premium fittings
Frameless shower screen
Walk-in robe with custom cabinetry
Electric smart curtains for convenience and luxury
Additional master suites - one north-facing - provide ideal flexibility for guests, family, or multi-generational living.
Designed with security and comfort in mind, the home includes CCTV cameras (front and rear), a remote-controlled automatic tubular driveway gate, and a remote-operated Colorbond sectional overhead panel-lift garage door. Year-round comfort is assured with a Fujiitsu semi-commercial grade ducted heating and cooling system, while a 6.6KW solar system and a 1000L rainwater tank add energy efficiency and sustainability to the property.
Key Features
Designed for both style and convenience, the property includes four bedrooms-three of them impressive master suites with en-suite baths
Opulent master suite with free-standing bathtub, double basins & frameless shower screen
Custom cabinetry throughout, including walk-in robes & bespoke TV cabinet
Soaring 3m ceilings and expansive open-plan living
High-end kitchen with Caesarstone engineered marble benchtops, 900mm gas cooktop & rangehood, and premium chrome fittings
Luxury black marble porcelain tiled 600x600 feature wall with fireplace
Smart home inclusions: electric curtains & smart lighting
CCTV security (front & rear yards), remote-controlled automatic tubular front gate, and remote panel-lift garage door
Paved, low-maintenance front and rear courtyards
Zoned for Linden Park Primary, Glen Osmond Primary, and Glenunga International High School
6.6KW solar system & 1000L rainwater tank
Fujitsu semi-commercial grade ducted heating & cooling
Commercial-grade steel construction with double-glazed windows
Land size: 339.1 sqm (approx.)
Property Information
Council: City of Burnside
Council Rates: $2,670.90 p.a. (approx.)
SA Water: $224.94 p.q. (approx.)
Built: 2022
Land Size: 339.1 sqm (approx.)
This is a turn-key luxury residence- thoughtfully designed, impeccably finished, and offering both comfort and prestige in one of Adelaide's most desirable addresses.
The Vendor's Statement (Form 1) will be available for perusal by members of the public at the office of the agent at Raine & Horne Unley, 4/215-217 Unley Road, Malvern for at least 3 consecutive business days immediately preceding the auction and at the place at which the auction is to be conducted for at least 30 minutes immediately before the auction.
Disclaimer: Neither the Agent nor the Vendor accept any liability for any error or omission in this advertisement. Any prospective purchaser should not rely solely on 3rd party information providers to confirm the details of this property or land and are advised to enquire directly with the agent to review the certificate of title and local government details provided with the Form 1.








 View more
View more View more
View more View more
View more View more
View more
