Pure country cottage gold & a Woodside wish granted…
A dream come true, or a country getaway – either way, this 3-bed abode in a tree-lined no-through road, proves once and for all the cutest fresh start does exist in Woodside.
It's an opportunity for the young family or young at heart; from the gravel driveway, drive-through carport and powered, concreted rear shed to the private yet social timber decking, front and back, there will be plenty knocking on this 1960s weatherboard revival's door.
The kids will also gain gated access to the adjoining netball courts, soccer club and recreation park.
From entry, you'll land straight into living room calm graced by rare jarrah floors and split system or ceiling fan comfort; fretwork charm, one of the few retro references, introduces the urbanised open plan kitchen – a cook's zone enhanced by all-electric stainless appliances and casual breakfast connection.
Soft, slumber-inducing hues fill the master bedroom reflecting sunlight off its mirrored robes; all three carpeted zones have ceiling fans, and hover against the modernised bathroom with a fully enclosable shower/bath combo - perfect for excitable pups or toddlers.
Count the days till Spring and enjoy them on the rear deck elevation where your BBQ crowd will file out via the mudroom's double doors; here, all eyes will settle on the established and fully fenced backyard.
And just when you thought that was all Fowler had to offer, aggies, bulbs, a sunken lawn, chook shed, workshop, and towering mature shade complete the idyllic 650sqm block.
Pure country cottage gold indeed. Bring the cheque book, quick smart…
What a welcome to Woodside:
1960s weatherboard home on a 650sqm allotment
Rear gate access to adjoining sporting club hub and recreation park.
Serene deck grabbing views across the garden
Single carport + a powered and concreted workshop/garage
9ft. (2.7m approx.) ceilings
4.5kW of solar (11 panels @ 415W)
Rich jarrah floorboards
All-electric Westinghouse kitchen appliances and laminate benchtops
Split system and ceiling fan comfort
Mirrored robes to master bedroom
Rear mudroom and European laundry
Family bathroom featuring a bath/shower combo
Fully fenced backyard + chook shed
Mains water
And more…
Property Information:
Title Reference: 5137/381
Zoning: Township
Year Built: 1960
Council Rates: $2,567.55 per annum
Water Rates: $78.60 per quarter
*Estimated rental assessment: $520 - $540 per week (written rental assessment can be provided upon request)
Adcock Real Estate - RLA66526
Andrew Adcock 0418 816 874
Nikki Seppelt 0437 658 067
Jake Adcock 0432 988 464
*Whilst every endeavour has been made to verify the correct details in this marketing neither the agent, vendor or contracted illustrator take any responsibility for any omission, wrongful inclusion, misdescription or typographical error in this marketing material. Accordingly, all interested parties should make their own enquiries to verify the information provided.
The floor plan included in this marketing material is for illustration purposes only, all measurements are approximate and is intended as an artistic impression only. Any fixtures shown may not necessarily be included in the sale contract and it is essential that any queries are directed to the agent. Any information that is intended to be relied upon should be independently verified.
Property Managers have provided a written rental assessment based on images, floor plan and information provided by the Agent/Vendor – an accurate rental appraisal figure will require a property viewing.
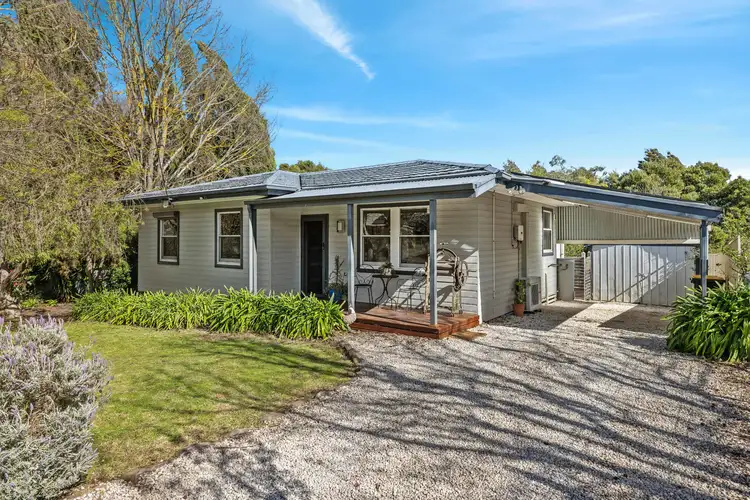

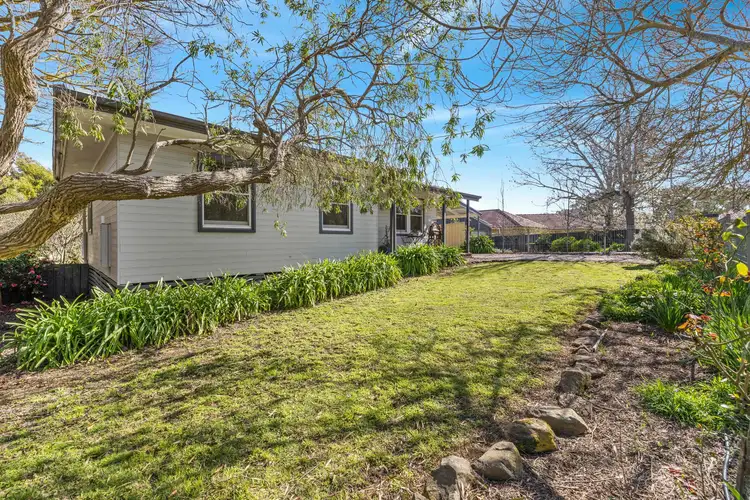
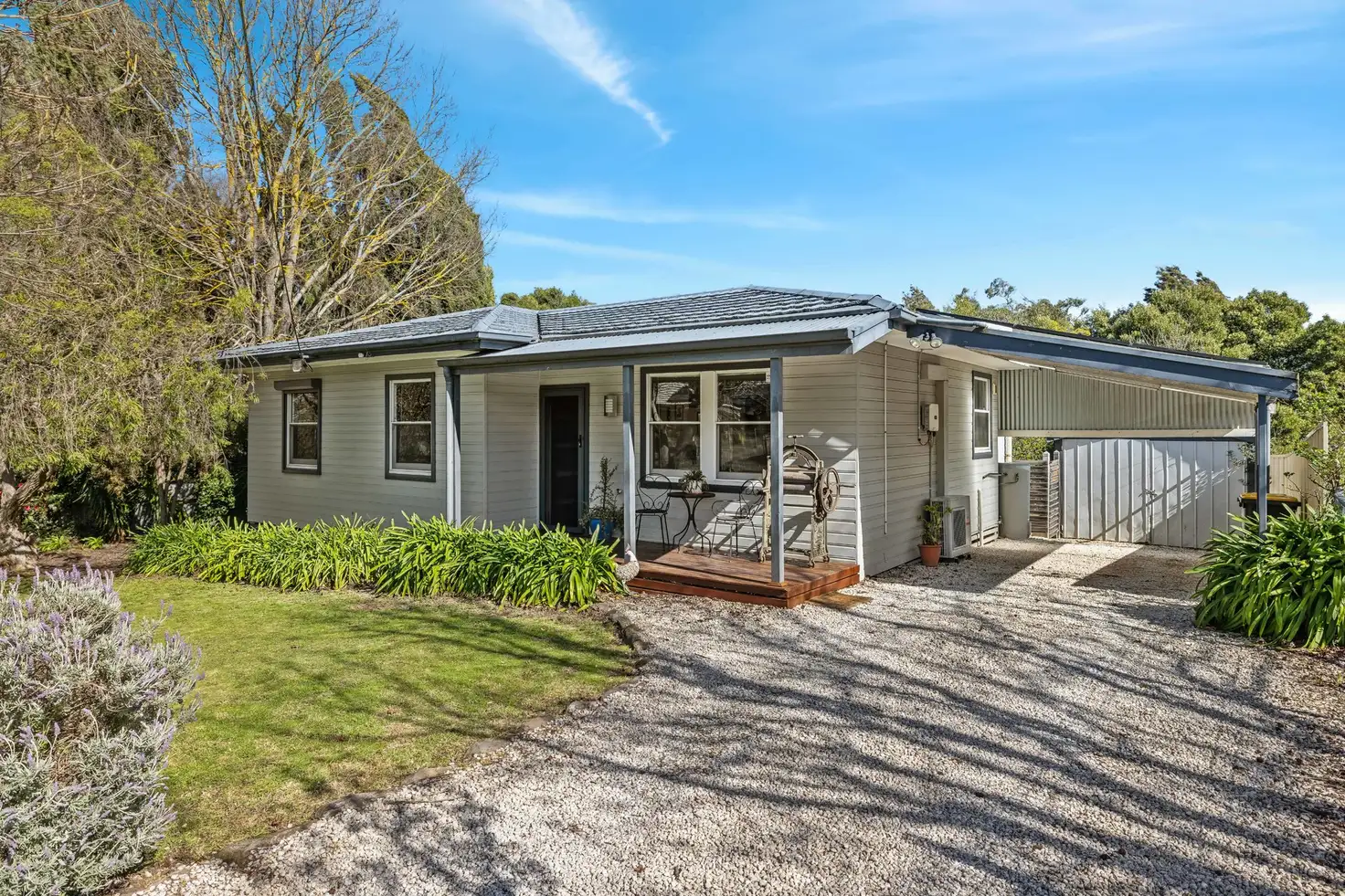


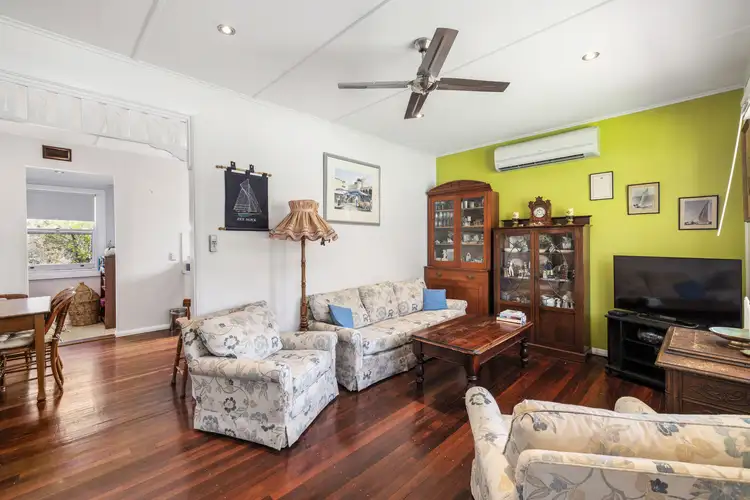
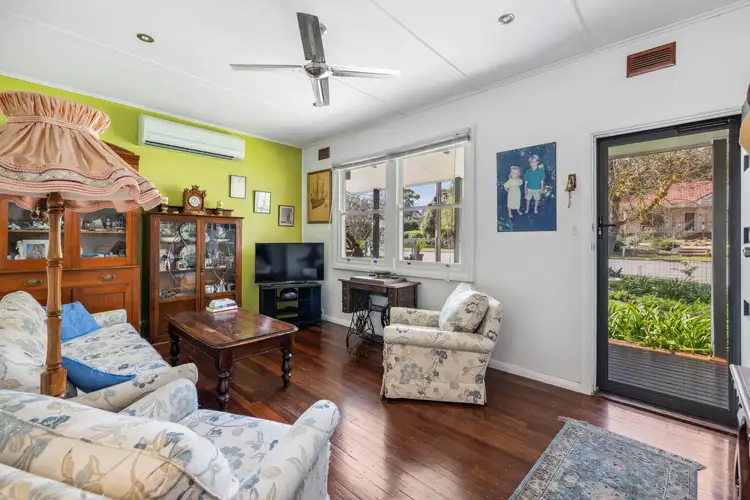
 View more
View more View more
View more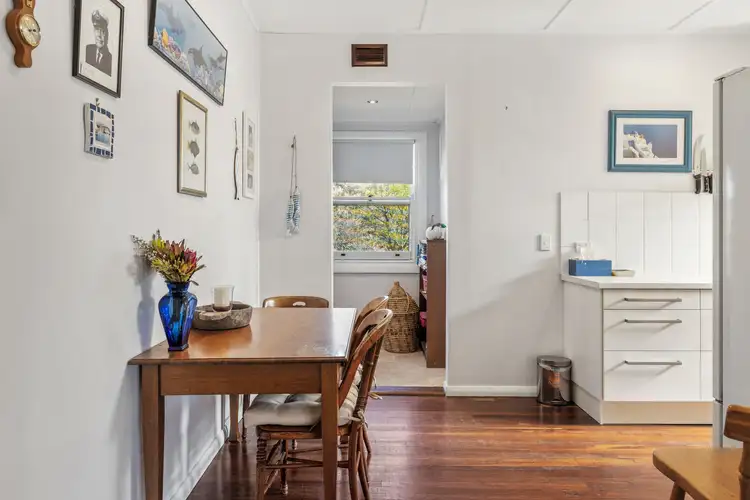 View more
View more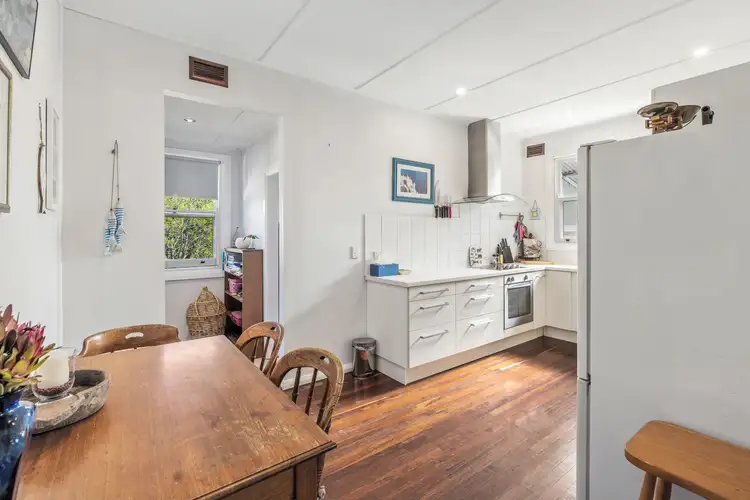 View more
View more
