Price Undisclosed
4 Bed • 2 Bath • 3 Car • 604m²
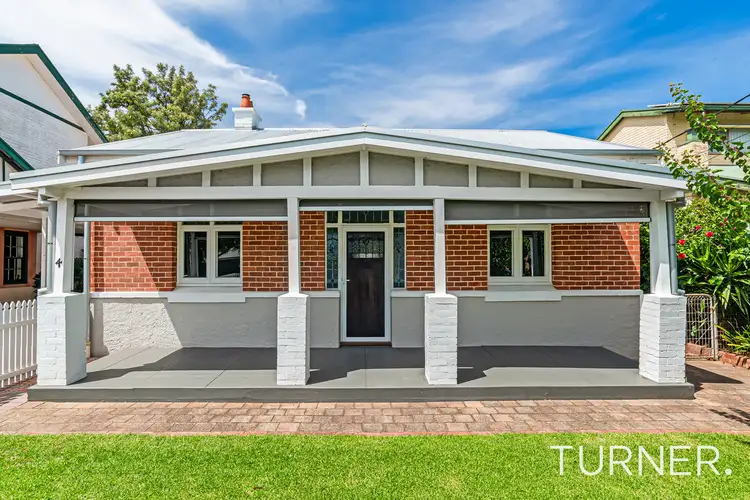
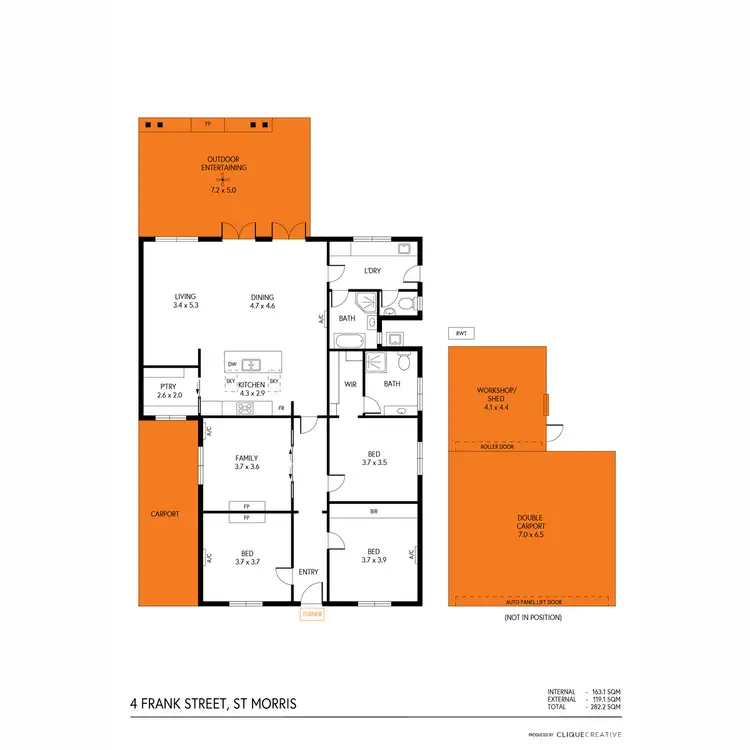
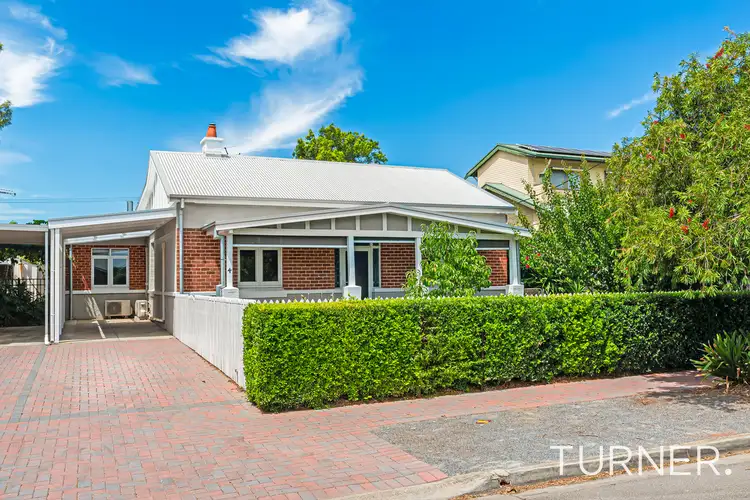
+18
Sold
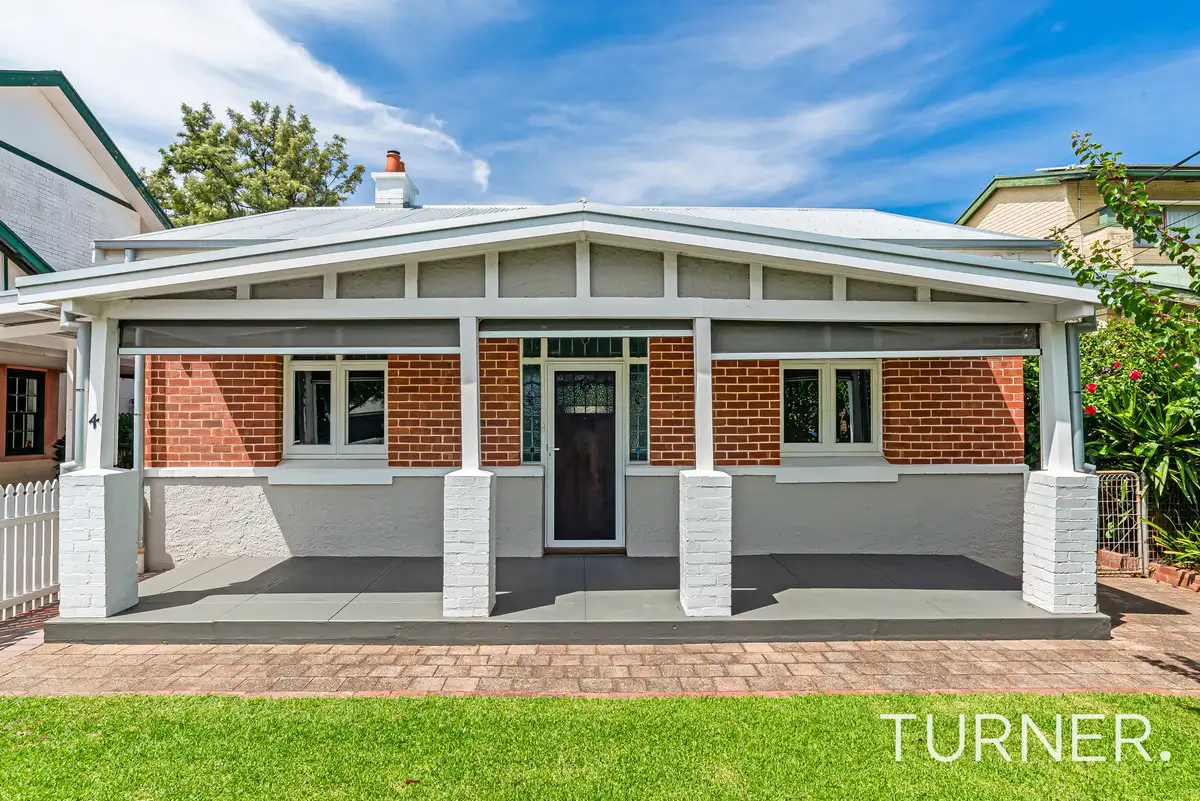


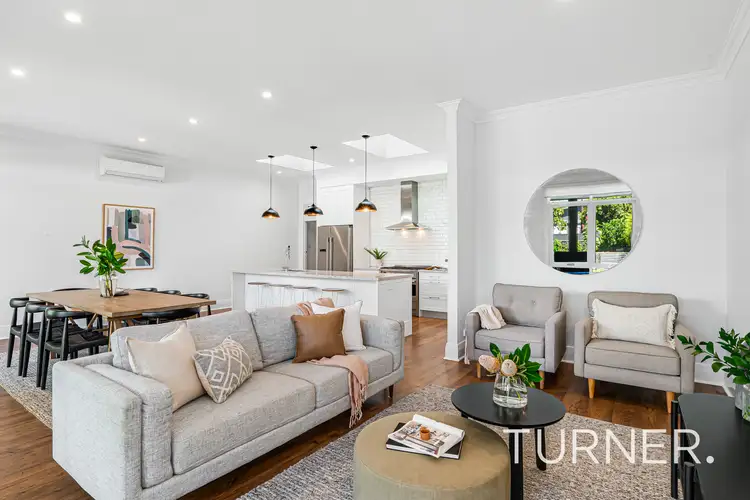
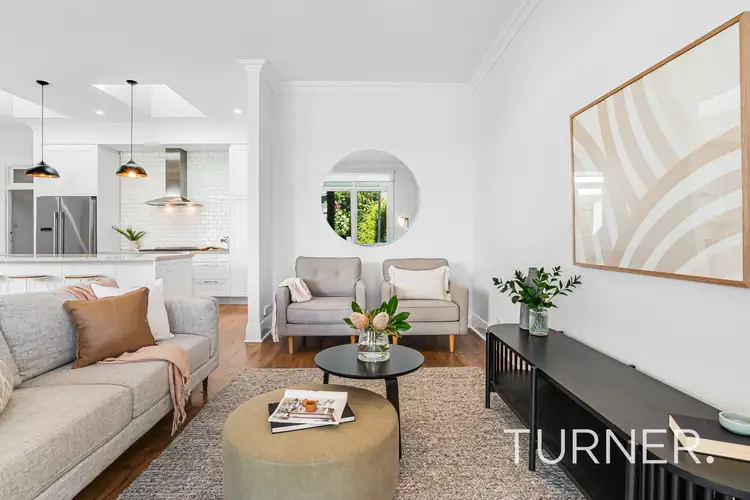
+16
Sold
4 Frank Street, St Morris SA 5068
Copy address
Price Undisclosed
- 4Bed
- 2Bath
- 3 Car
- 604m²
House Sold on Sat 2 Mar, 2024
What's around Frank Street
House description
“Character Charm Meets Modern Elegance - double side by side rear street access”
Property features
Building details
Area: 282m²
Land details
Area: 604m²
Property video
Can't inspect the property in person? See what's inside in the video tour.
Interactive media & resources
What's around Frank Street
 View more
View more View more
View more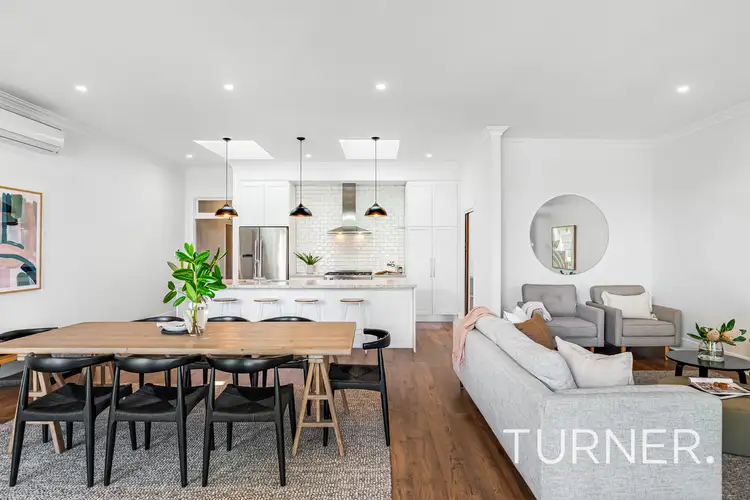 View more
View more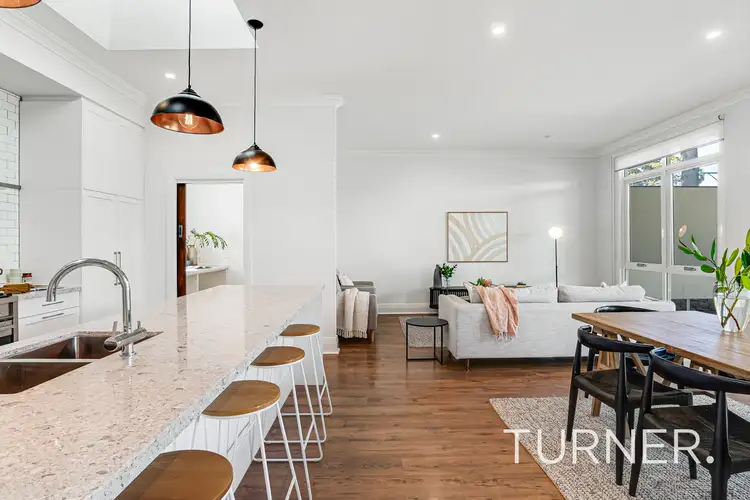 View more
View moreContact the real estate agent

Ben Moncrieff
Turner Real Estate Adelaide
0Not yet rated
Send an enquiry
This property has been sold
But you can still contact the agent4 Frank Street, St Morris SA 5068
Nearby schools in and around St Morris, SA
Top reviews by locals of St Morris, SA 5068
Discover what it's like to live in St Morris before you inspect or move.
Discussions in St Morris, SA
Wondering what the latest hot topics are in St Morris, South Australia?
Similar Houses for sale in St Morris, SA 5068
Properties for sale in nearby suburbs
Report Listing
