Price Undisclosed
5 Bed • 4 Bath • 5 Car • 41540m²

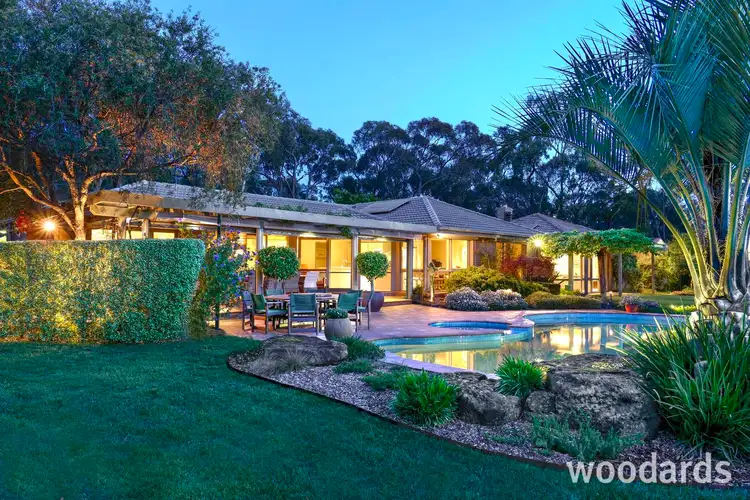
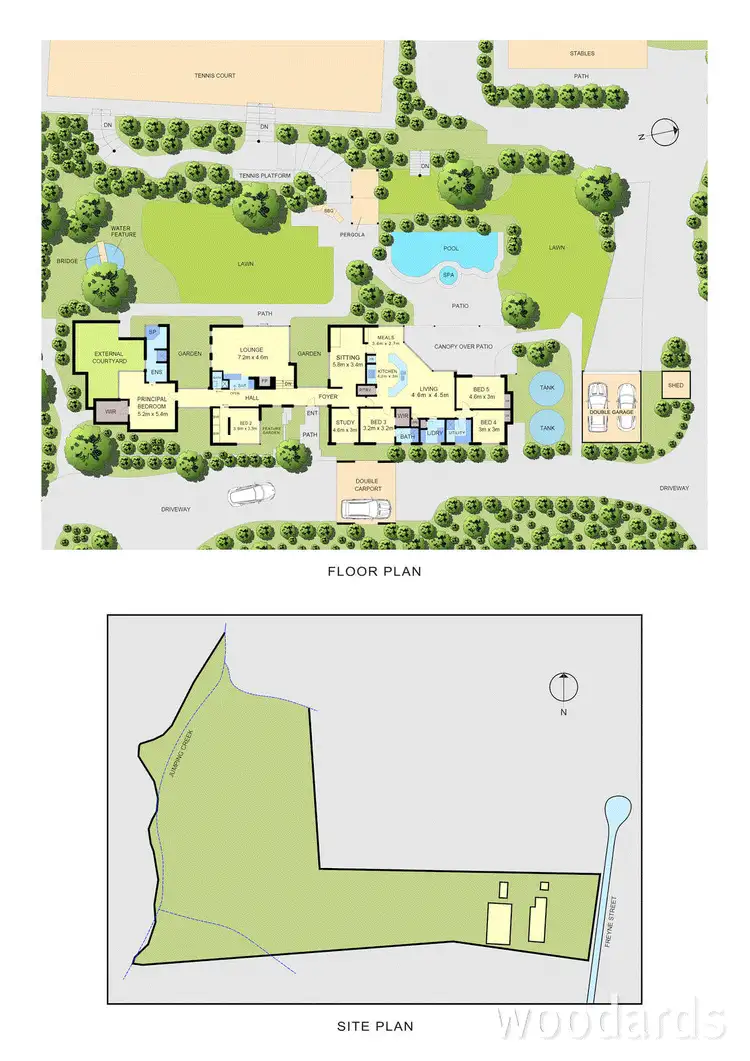
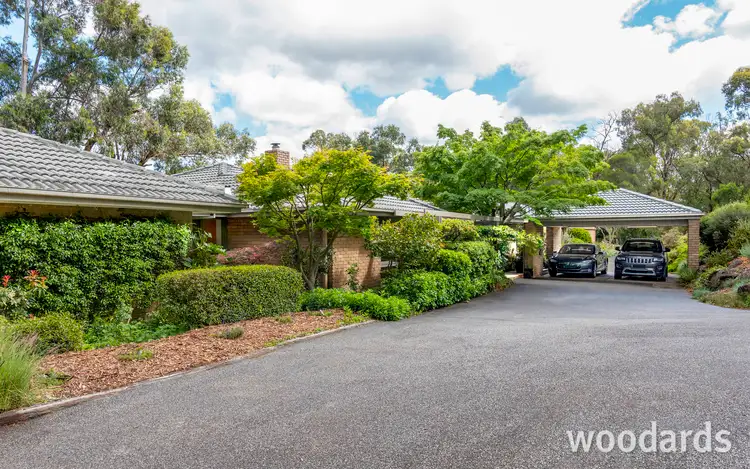
+22
Sold
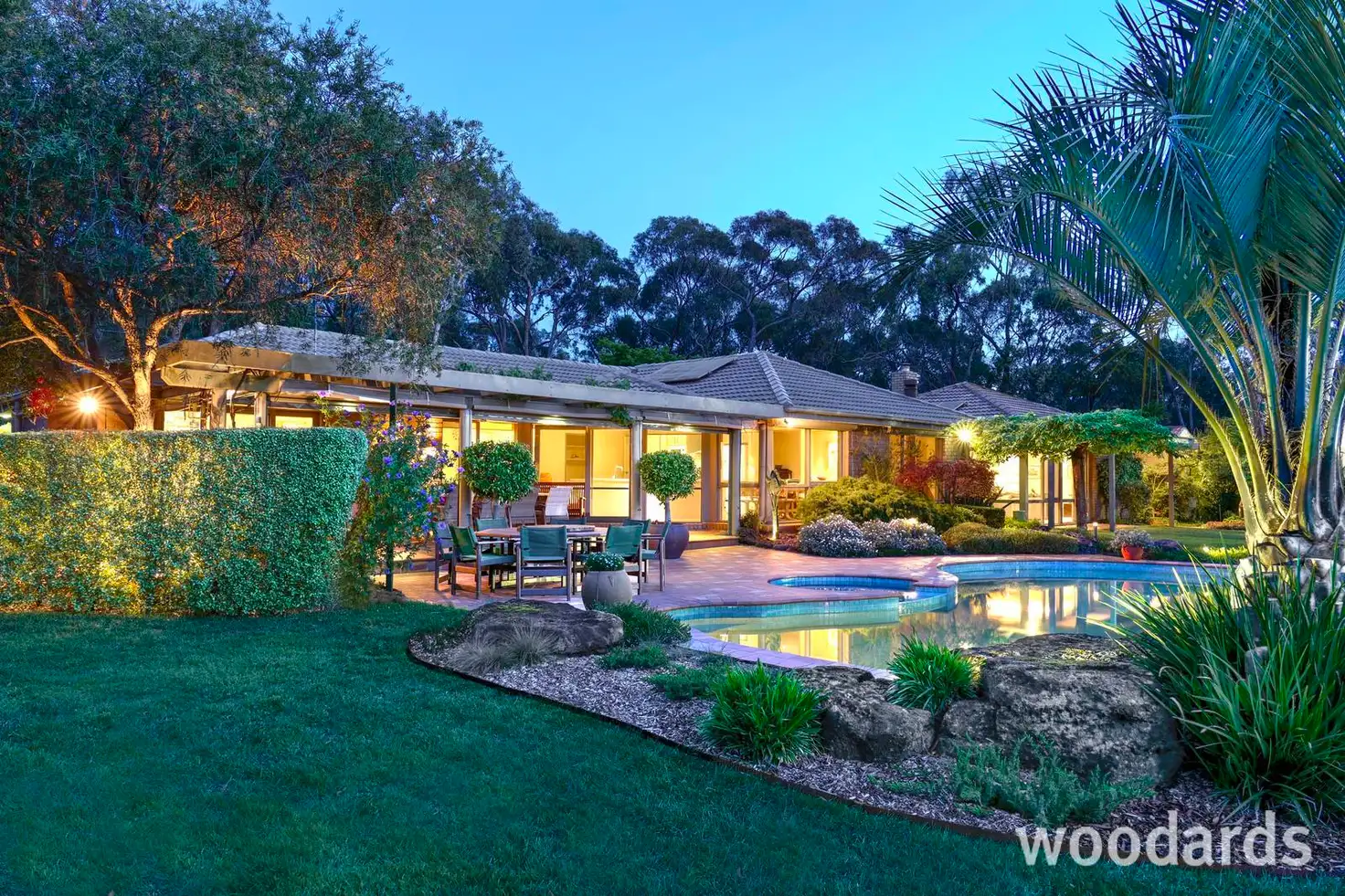


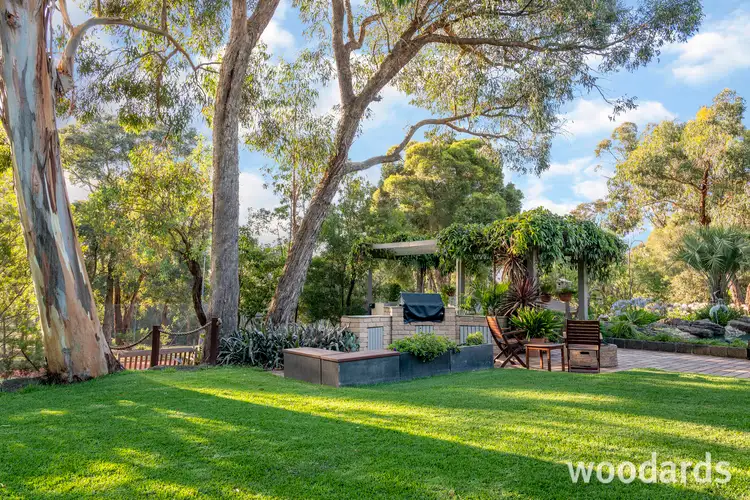
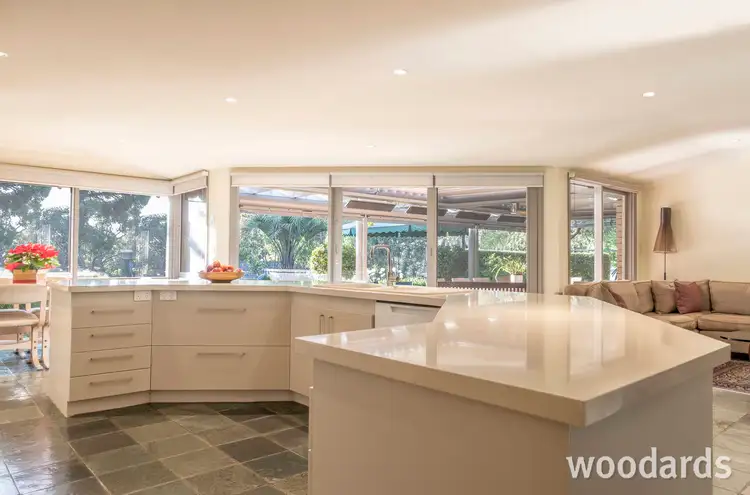
+20
Sold
4 Freyne Street, Wonga Park VIC 3115
Copy address
Price Undisclosed
What's around Freyne Street
House description
“"Mongarumba" The Place Dreams Are Realised”
Land details
Area: 41540m²
Documents
Statement of Information: View
Property video
Can't inspect the property in person? See what's inside in the video tour.
Interactive media & resources
What's around Freyne Street
 View more
View more View more
View more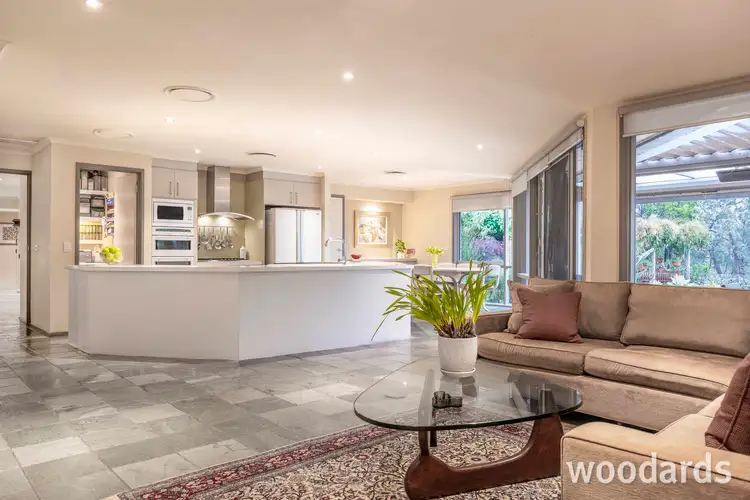 View more
View more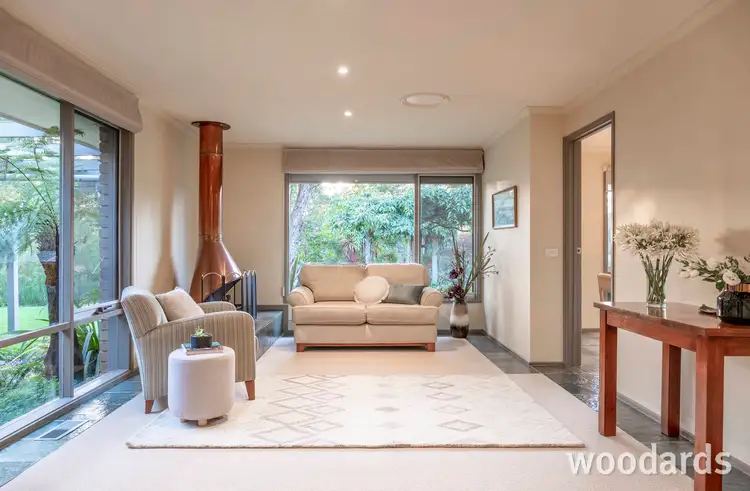 View more
View moreContact the real estate agent
Send an enquiry
This property has been sold
But you can still contact the agent4 Freyne Street, Wonga Park VIC 3115
Nearby schools in and around Wonga Park, VIC
Top reviews by locals of Wonga Park, VIC 3115
Discover what it's like to live in Wonga Park before you inspect or move.
Discussions in Wonga Park, VIC
Wondering what the latest hot topics are in Wonga Park, Victoria?
Similar Houses for sale in Wonga Park, VIC 3115
Properties for sale in nearby suburbs
Report Listing


