Beautifully presented with a green array of front garden plants, you are warmly welcomed into 4 Frogmore Lane, Cranbourne North. With 3 bedrooms, 2 bathrooms, 2 living zones, and a stunning enclosed outdoor area, this home is an incredible opportunity for first home buyers, downsizers, and investors.
Cleverly designed to maximise space, this home boasts a front positioned master suite that bathes in morning light, making it the perfect retreat to relax in and enjoy your morning coffee. Additionally, the master suite features a spacious WIR and sleek ensuite with double vanity.
The spacious open plan living and dining zone is enhanced by timber flooring throughout and an adjacent light and bright kitchen. A mix of white and timber look kitchen cabinetry creates a contemporary feel, and a 900mm oven, stove top, and rangehood will make cooking your favourite dishes a breeze. The main living zone opens out onto a fully enclosed pergola with paved flooring, offering the perfect place for year-round entertaining.
Two minor bedrooms, both complete with BIR's, the family bathroom, separate laundry, and a second living space/potential fourth bedroom, are peacefully located to the rear of the property and provide access to the quiet courtyard and huge double garage.
Features include:
- Immaculately kept with modern colour schemes throughout
- Stunning enclosed pergola and quiet rear courtyard, both fully paved
- Double garage with internal and external access
- Huge open living and dining with quality timber flooring
- Light and bright kitchen with white and timber look cabinetry, 900mm stainless steel appliances, and BIP
- Sunlit second living space with courtyard access
- Three well proportioned bedrooms, master with WIR and ensuite, minor bedrooms complete with BIR's
- Ceiling fans, ducted heating, and feature pendant lighting throughout
Situated in a prime locale, this gorgeous home is within walking distance to the Eve shopping precinct, which features IGA, Chemist Warehouse, and local retailers. Additionally, this home is within close proximity to Sabel Reserve Playground, the 847 bus route to Casey Central, Berwick Springs Reserve, Alkira Secondary College, and Tulliallan Primary School.
Thoughtfully designed to enhance space and make living easy, this modern abode is conveniently positioned near all amenities and presents an optimal opportunity for various types of buyers. Contact Shami Hamdam on 0469 709 277 to schedule an inspection today.

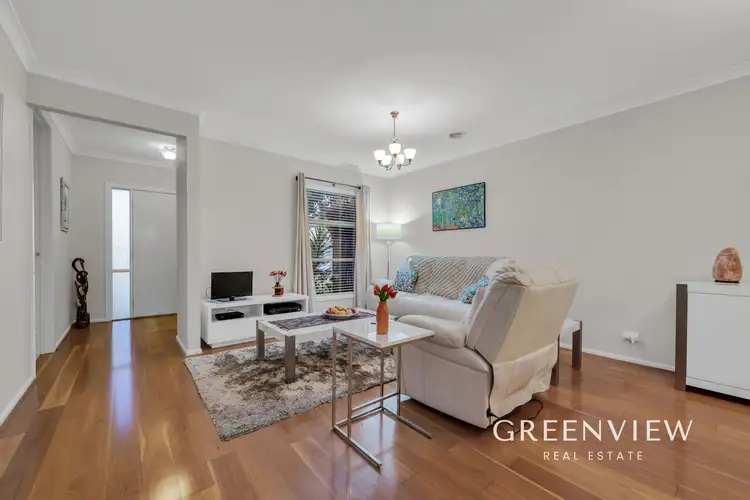
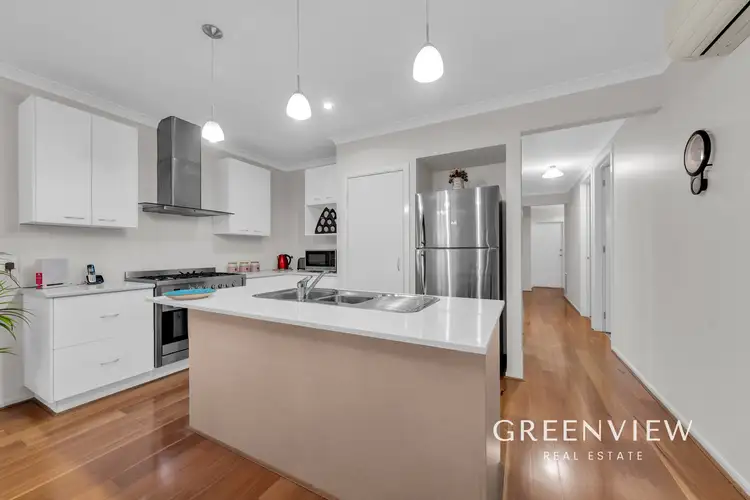
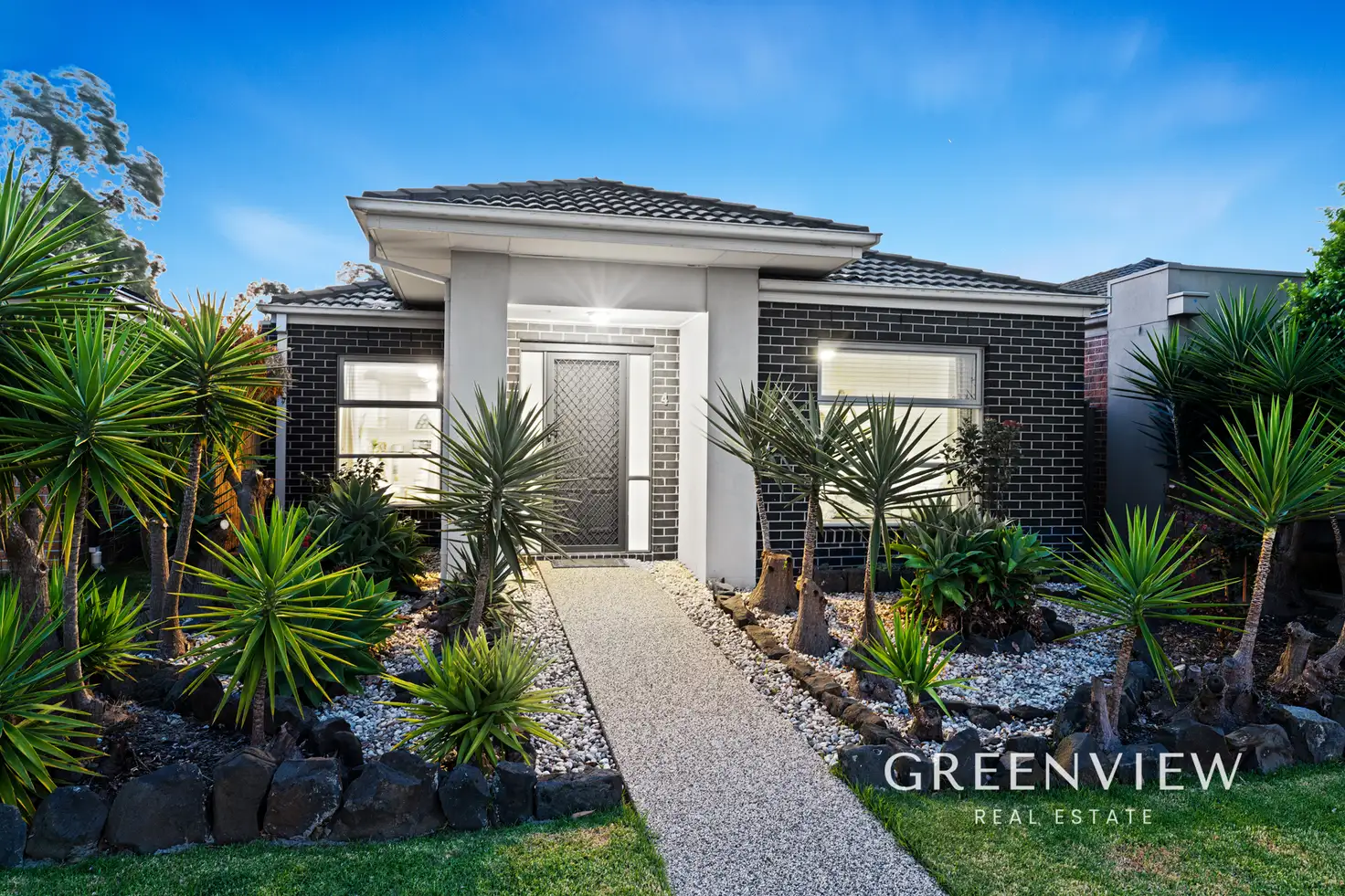


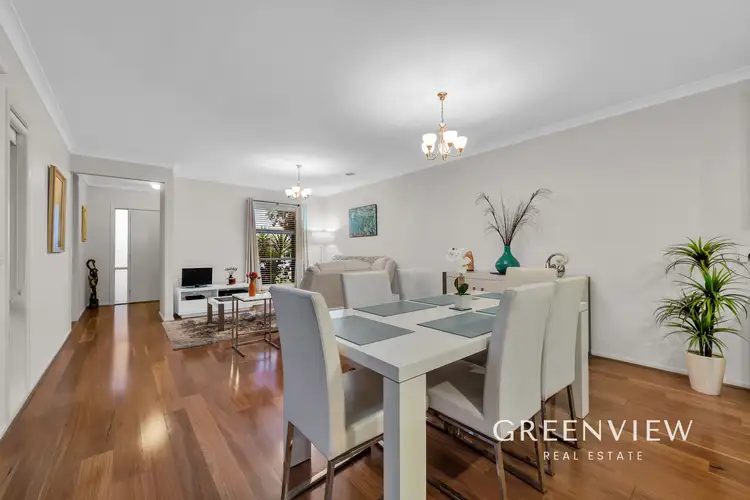
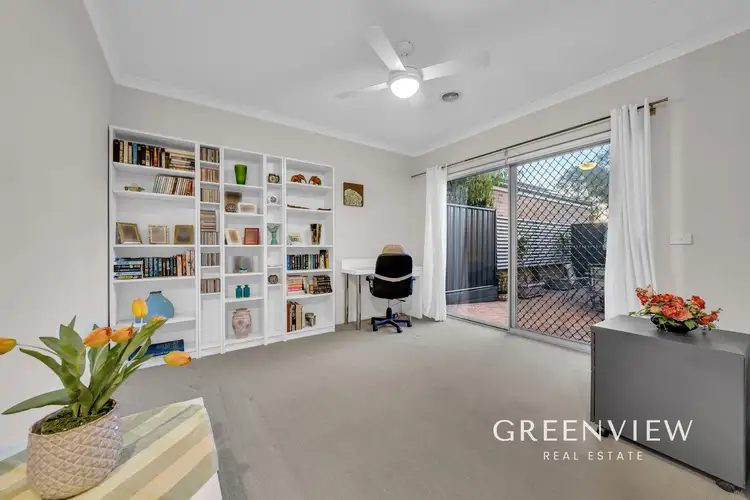
 View more
View more View more
View more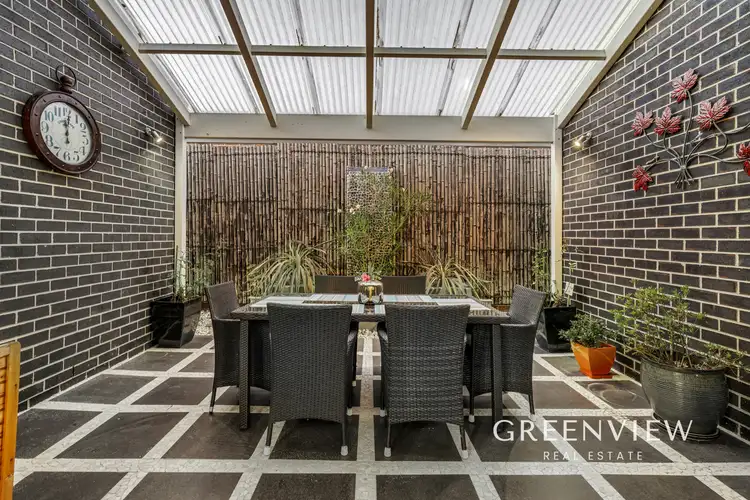 View more
View more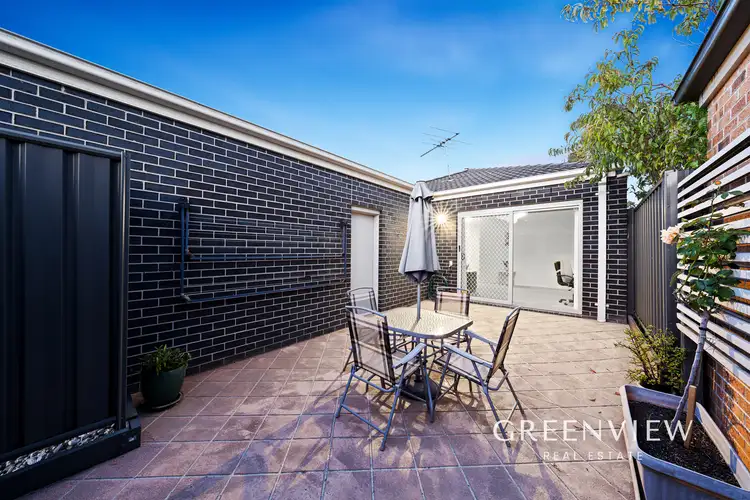 View more
View more
