$625,000
4 Bed • 2 Bath • 2 Car • 435m²
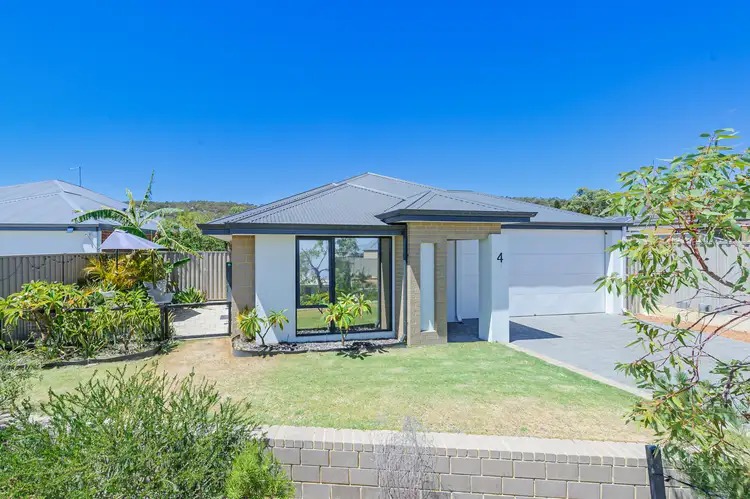
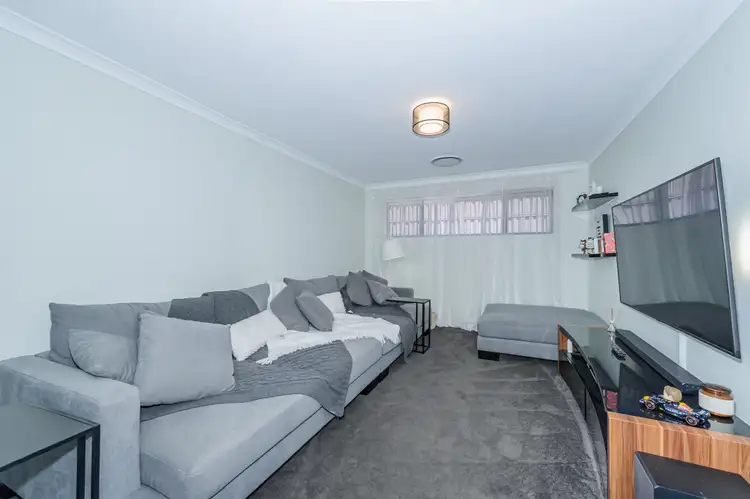
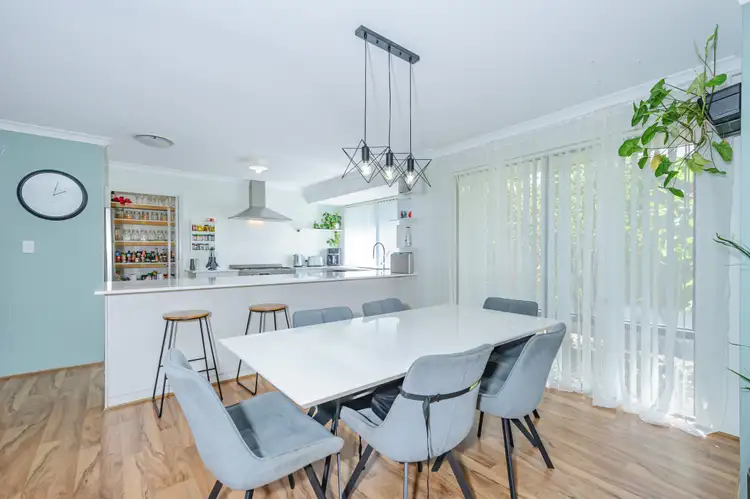
+23
Sold
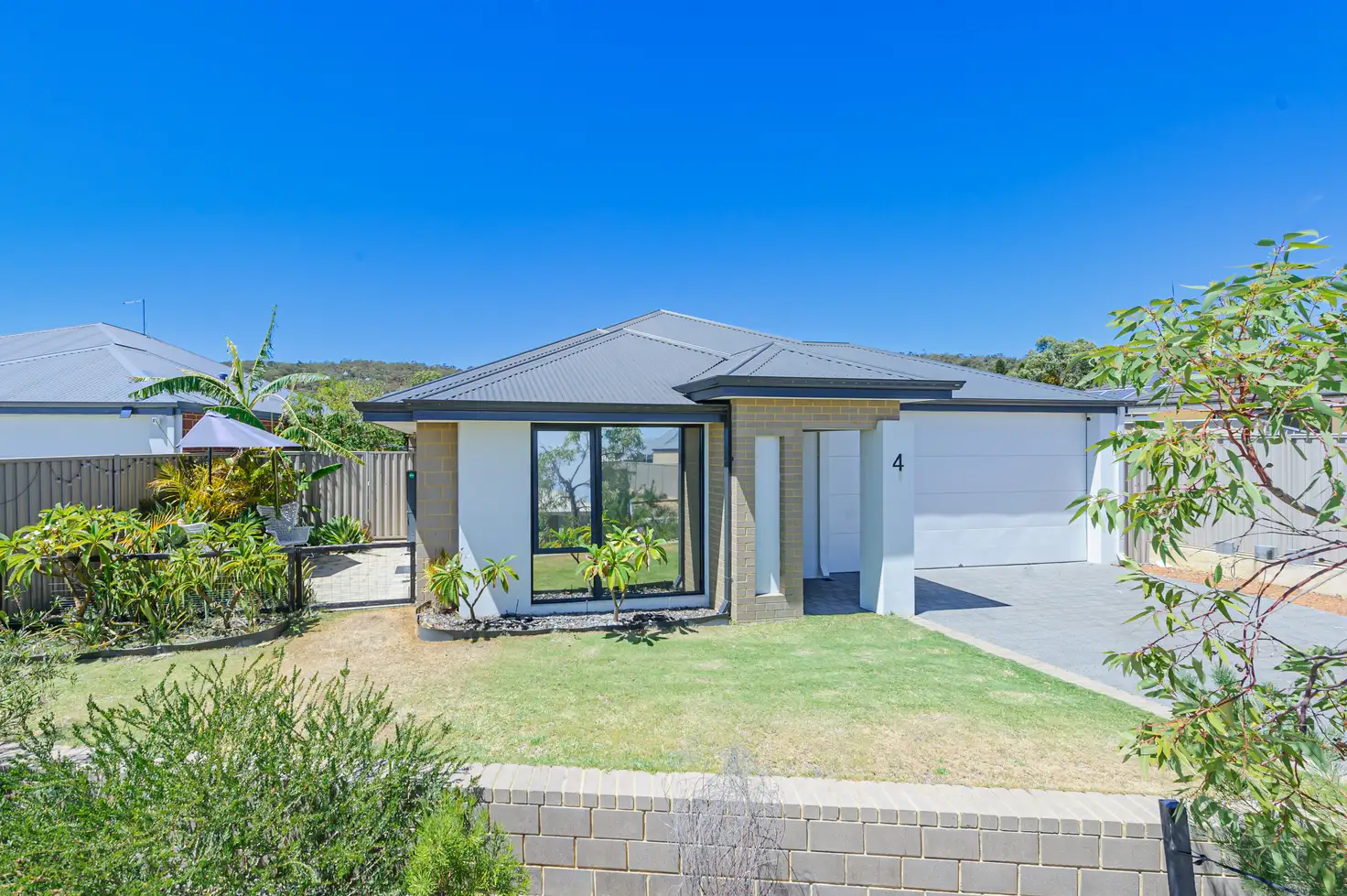


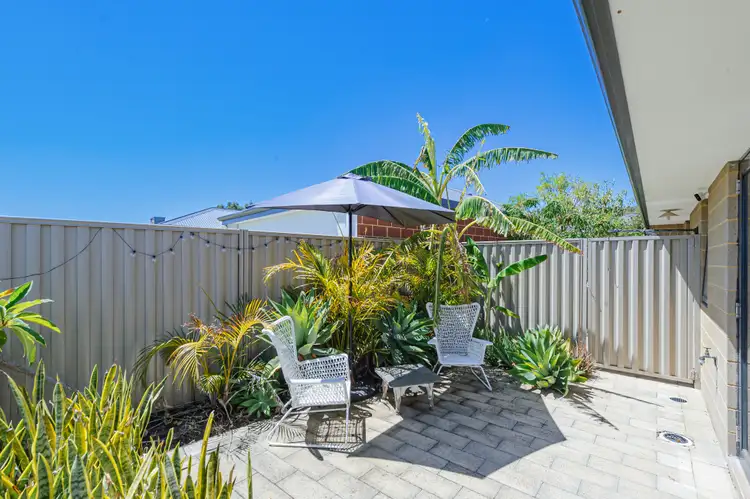
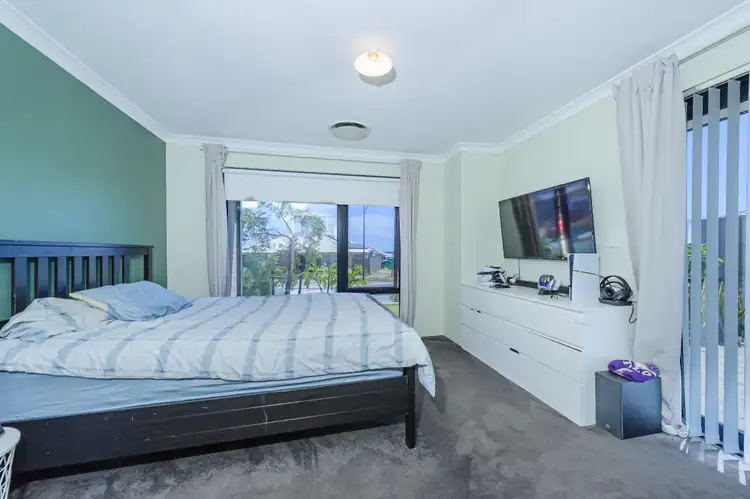
+21
Sold
4 Gallon Way, Byford WA 6122
Copy address
$625,000
- 4Bed
- 2Bath
- 2 Car
- 435m²
House Sold on Mon 8 Apr, 2024
What's around Gallon Way
House description
“Gorgeous 4x2 Family Home in "The Brook" Estate”
Property features
Building details
Area: 189m²
Land details
Area: 435m²
What's around Gallon Way
 View more
View more View more
View more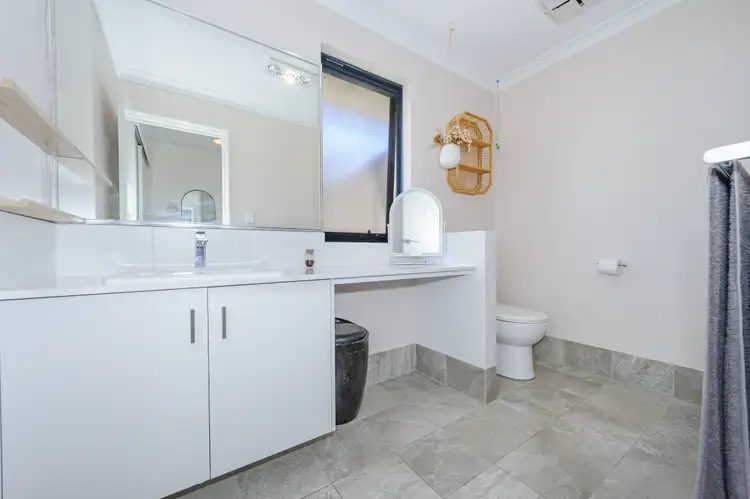 View more
View more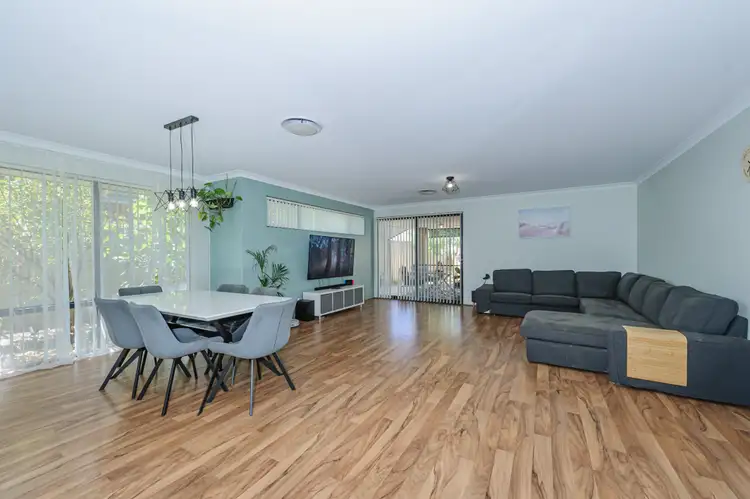 View more
View moreContact the real estate agent

Paul and Danuta Williams
Quinn Real Estate
0Not yet rated
Send an enquiry
This property has been sold
But you can still contact the agent4 Gallon Way, Byford WA 6122
Nearby schools in and around Byford, WA
Top reviews by locals of Byford, WA 6122
Discover what it's like to live in Byford before you inspect or move.
Discussions in Byford, WA
Wondering what the latest hot topics are in Byford, Western Australia?
Similar Houses for sale in Byford, WA 6122
Properties for sale in nearby suburbs
Report Listing
