Nestled in the heart of Two Wells, 4 Gameau Road is a home that perfectly blends comfort, style, and family-friendly living. Inside, you'll discover three generous bedrooms, two modern bathrooms, and two spacious living areas designed to give everyone their own place to unwind. At its centre, the expansive open-plan design showcases a large, well-appointed kitchen flowing seamlessly into the living and dining zones, creating the ideal setting for both everyday moments and special gatherings.
Outside, the lifestyle continues to impress. A sparkling indoor swimming pool with a swim jet invites year-round enjoyment, while the expansive outdoor entertaining area is perfect for weekend gatherings and family celebrations. Ample car parking is available, along with a massive 108sqm shed, giving you endless storage options and space for hobbies, toys, or trades. Designed with ease in mind, the low-maintenance grounds mean you can spend more time enjoying the lifestyle and less time on upkeep.
Located in the ever-popular township of Two Wells, this address combines the peace of semi-rural living with the convenience of nearby schools, shops, and local amenities. Families will love the sense of community, the open spaces, and the relaxed lifestyle this location offers, all within an easy commute to the city. To register your interest please phone Jamie Wood on 0403 592 500 or Apec Erijok 0426 164 114
Features You'll Love:
- From the moment you arrive, the beautifully presented frontage makes an impression, with a double driveway leading to the main garage and a second driveway providing direct access to the expansive shed.
- A large formal lounge sits at the front of the home, filled with natural light from the wide windows and offering a peaceful outlook over the yard.
- The master suite is thoughtfully positioned off the main hallway, complete with a generous walk-in robe and ensuite, and a private outlook to a decked area accessible through sliding glass doors.
- Bedrooms two and three are also located off the hallway, each fitted with built-in wardrobes, providing practical and comfortable spaces for family or guests.
- The main bathroom is centrally placed, featuring a separate bath, vanity area and toilet, ensuring ease for busy family mornings while also making entertaining guests convenient.
- A spacious laundry with built-in storage adds to the everyday functionality of the home.
- At the heart of the home, the kitchen overlooks the expansive open-plan living and dining area, with a cosy wood heater that creates the perfect setting for family nights in.
- The kitchen itself offers abundant bench space and storage, designed to make meal preparation effortless for both family dinners and entertaining.
- Comfort is assured year-round with evaporative cooling for the warmer months and the warmth of the wood heater in winter.
- Energy efficiency is taken care of with a powerful 20kW solar system.
- Stepping outside, the home continues to impress with a generous decked area that invites outdoor living.
- An outdoor kitchen and additional wood heaters make entertaining easy and inviting, while thoughtful features throughout elevate the space.
- The indoor swimming pool with spa jet is a true highlight, offering the ultimate year-round lifestyle feature for fitness, relaxation or fun with the family.
- Multiple entertaining areas across the property, complete with café blinds, ensure enjoyment in every season.
- The huge 108sqm shed provides ample space for extra cars, a caravan, boat, or hobbies.
- Established veggie gardens add to the home's lifestyle appeal, paired with low-maintenance grounds that keep upkeep simple.
- Modern style flows seamlessly inside and out, enhancing the home's luxury feel.
- Ample car parking ensures convenience for the whole family and visiting guests.
- An impressive 70,000L of rainwater storage is fully connected to the home, adding to its practicality and efficiency.
Location Highlights
- Enjoy the peace of semi-rural living while staying close to everyday essentials.
- A great choice of schools, kindergartens and childcare just minutes away.
- Local shops, cafés, medical services and community facilities all within easy reach.
- Quick access to the Northern Expressway for an easy commute to Gawler, Elizabeth or Adelaide.
- Wide open spaces, playgrounds and sporting facilities perfect for families.
Specifications:
- Built - 2006
- House - 426m2 (approx.)
- Land - 1358m2(approx.)
- Frontage - 32m
- Zoned - Neighbourhood - N
- Council - Adelaide Plains
- Rates - $2304
- Hotwater -Solar
- Mains Water - Yes
- Rainwater - 70,000 ltrs in Rain Water, Plumbed to house with Filter
- Mains Electricity - Yes
- Solar - 20Kw
- Gas - Mains available (not currently connected)
- Sewerage -Septic
- NBN Available - nbn Fibre to the Premises (FTTP).
- Heating - Daiken Split System& 3 Wood Heaters
- Cooling - Ducted Evap
The safety of our clients, staff and the community is extremely important to us, so we have implemented strict hygiene policies at all our properties. We welcome your enquiry and look forward to hearing from you.
RLA 284373
*Disclaimer: Neither the Agent nor the Vendor accept any liability for any error or omission in this advertisement. All information provided has been obtained from sources we believe to be accurate, however, we cannot guarantee the information is accurate and we accept no liability for any errors or omissions. Any prospective purchaser should not rely solely on 3rd party information providers to confirm the details of this property or land and are advised to enquire directly with the agent in order to review the certificate of title and local government details provided with the completed Form 1 vendor statement.
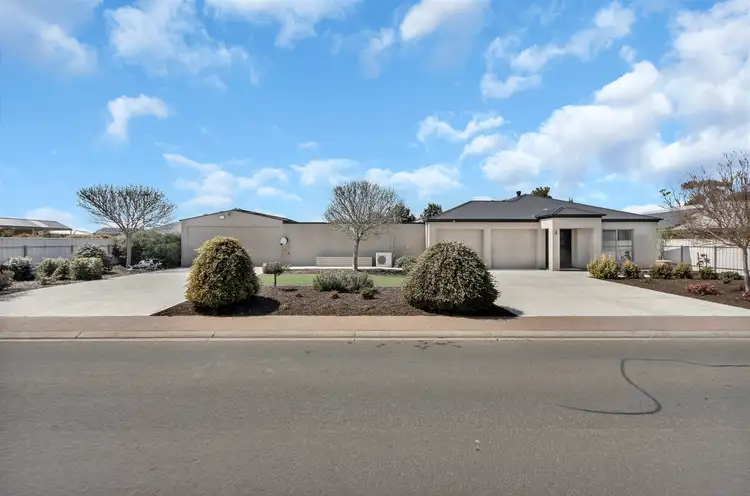

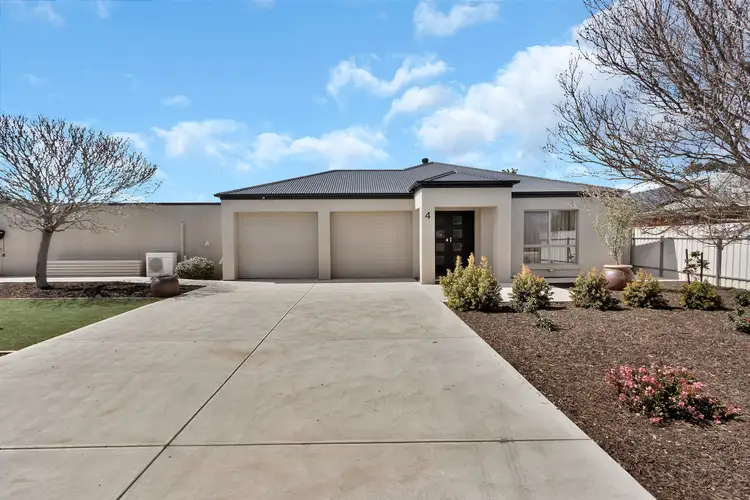
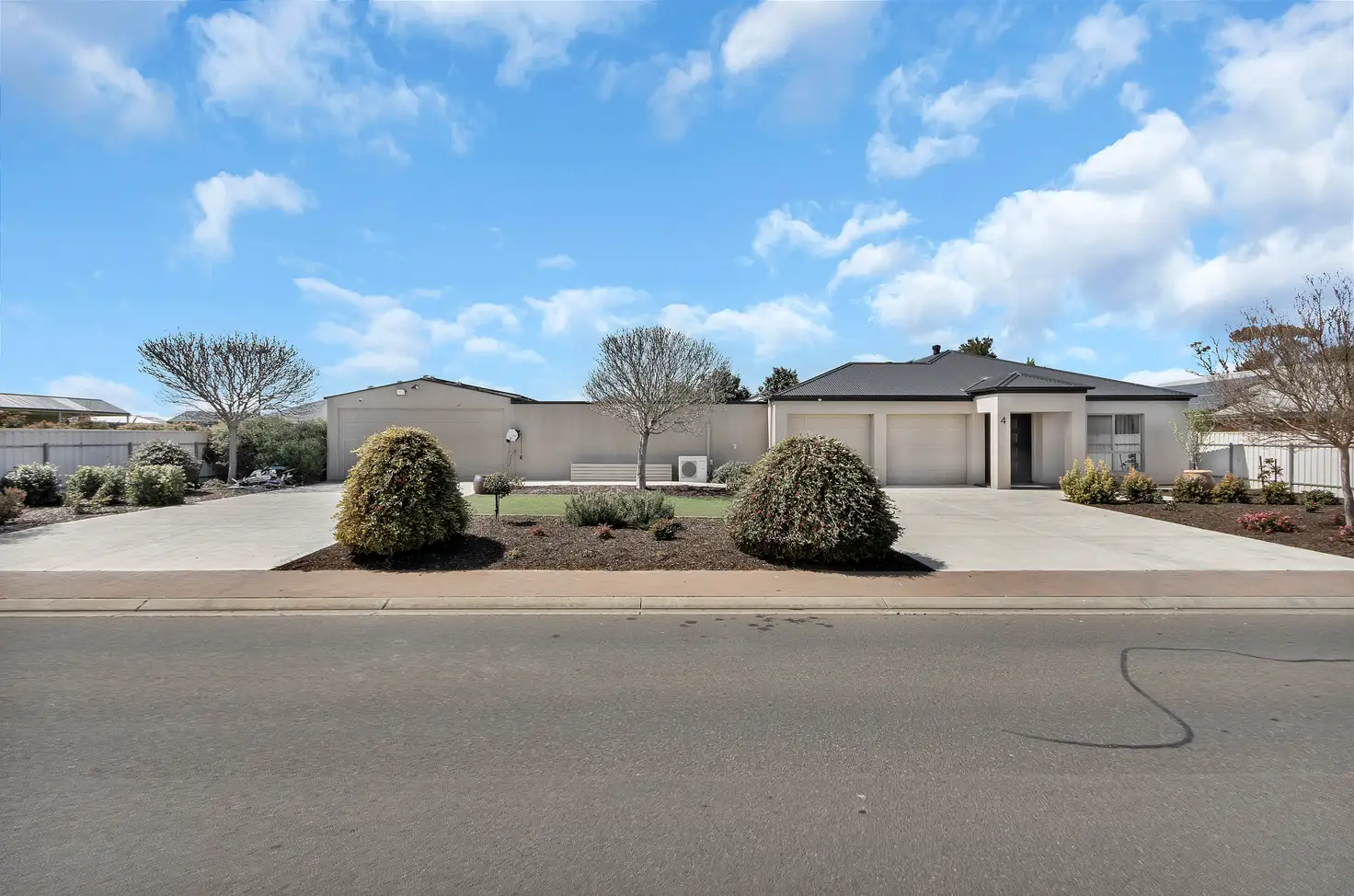


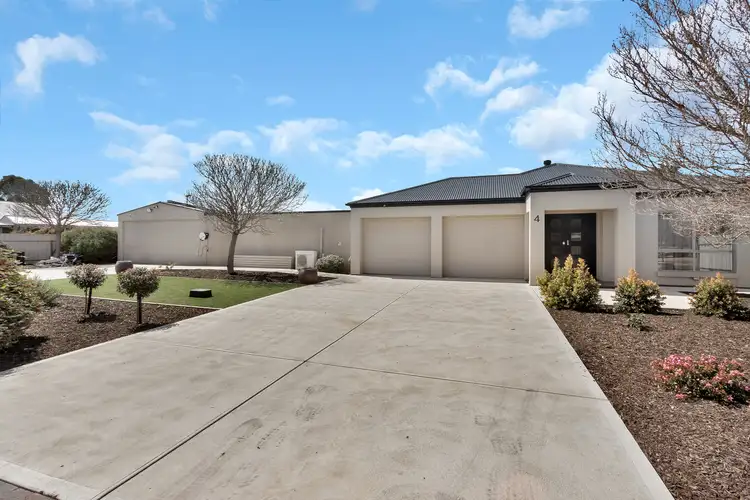
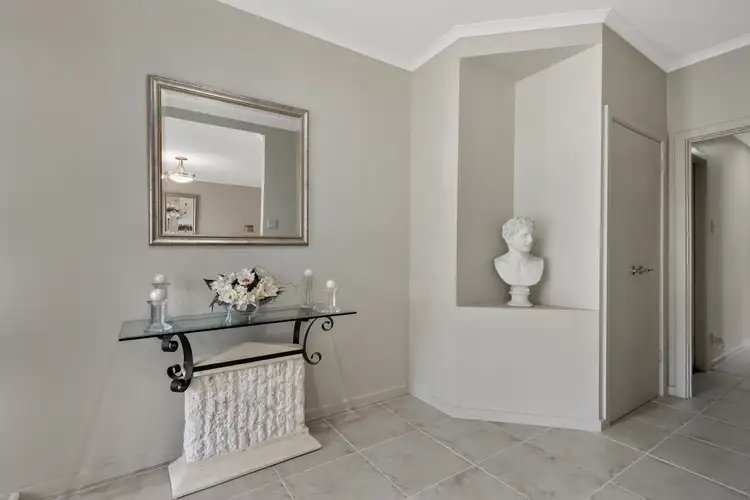
 View more
View more View more
View more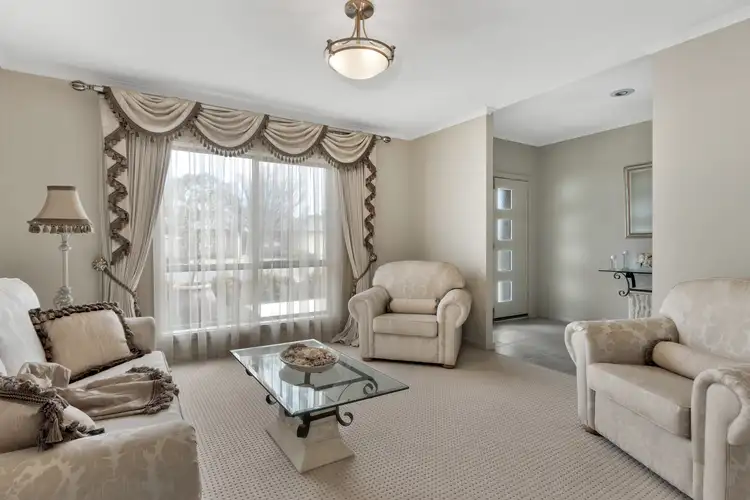 View more
View more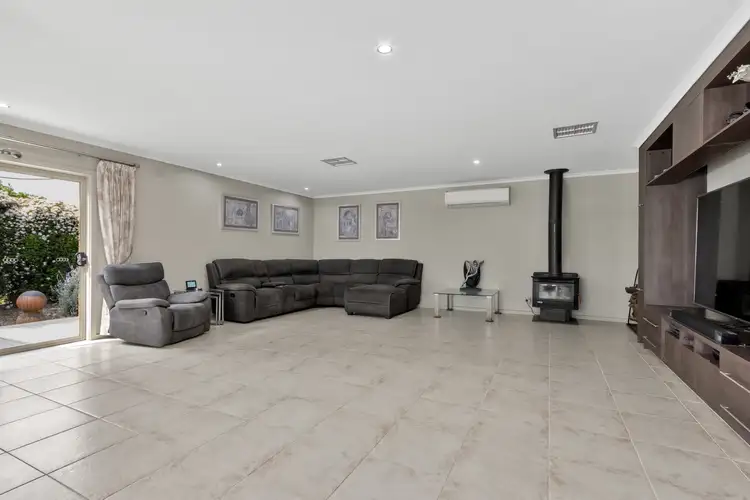 View more
View more
