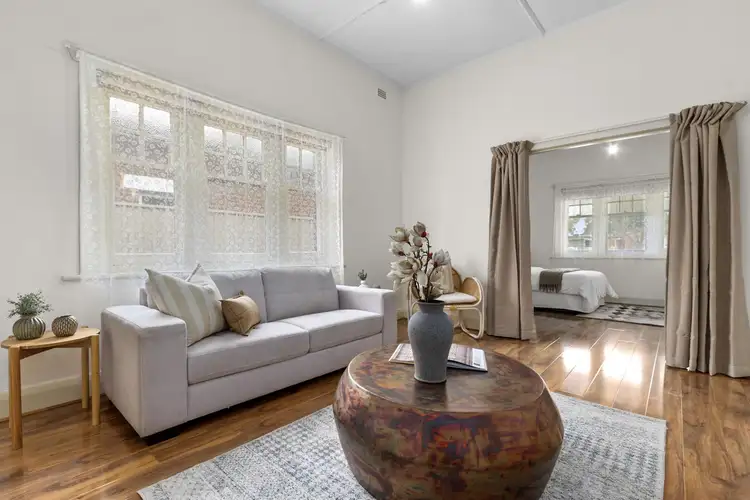Welcome to this timeless gem nestled on a prized 852sqm landholding, boasting an impressive frontage and oozing with character from the 1920s. This solid brick home has been cherished by the current family for many decades and is presented in an immaculate condition. With a flexible floorplan currently offering four spacious bedrooms and two generous living areas, there's ample space for the whole family to thrive. Whether you're yearning to revive its classic character through renovation or start fresh with a complete rebuild or redevelopment (pending necessary consent), this residence offers endless possibilities.
Step inside, and you'll be greeted by a world of timeless elegance. The flexible floorplan features a spacious open plan family and meals area, perfect for entertaining. Additionally, there's a separate study, ideal for those working from home. The main bathroom showcases a separate shower, bath, cupboard space and a vanity. The Timber kitchen exudes classic charm and practicality, equipped with an all-in-one gas cooktop and oven, space for a dishwasher and ample cupboard space. Convenience is key, as the laundry is conveniently located near the back door and features a separate toilet to cater to the main living areas.
Outside, the large backyard beckons with potential for expansion, outdoor entertaining, a pool, or a playground - let your imagination run wild! Car accommodation is provided by a single car garage, which can also be utilized as a workshop, along with an additional storage shed in the rear yard.
Conveniently positioned between the city and the sea, the lucky new homeowner can enjoy easy access to Anzac Highway, leading to the renowned beaches of Glenelg or the vibrant lifestyle of the City. Moments away from Kurralta Park Shopping Centre, Mile End Home Maker Centre, and the Farmers Markets at Wayville Showgrounds, as well as a plethora of dining and entertainment options, this location offers unbeatable convenience and value.
This is an exceptional opportunity to secure a cherished piece of history in a highly sought-after location. Whether you're seeking a family home with character, a renovation project, or a prime development opportunity, this property caters to a variety of aspirations.
Property Details:
Council: City of West Torrens
Land Size: 852sqm
House Size: 171sqm
Year Built: 1920's
The vendor's statement may be inspected at 76 Oaklands Road, Somerton Park for 3 consecutive business days immediately preceding the auction; and at the auction for 30 minutes before it starts.
For further information please contact Jarad Henry or Trinity Egglestone.
Visit glenelgbrighton.ljhooker.com.au to view other LJ Hooker Glenelg | Brighton Listings.
Disclaimer: Neither the Agent nor the Vendor accept any liability for any error or omission in this advertisement.
Any prospective purchaser should not rely solely on 3rd party information providers to confirm the details of this property or land and are advised to enquire directly with the agent in order to review the certificate of title and local government details provided with the completed Form 1 vendor statement.
RLA 182909








 View more
View more View more
View more View more
View more View more
View more
