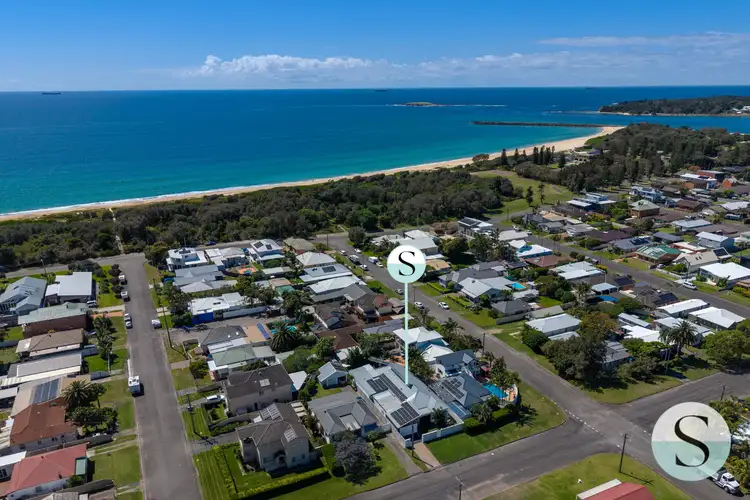Good luck finding something like this ever again in Blacksmiths ....
Not even 200m to the sand, they don't come much better than this rare as hen's teeth, all done, completely move in ready, like new, tick all the boxes, expansive single level residence.
Within seconds of the beach and easy strolling distance of the Surf Club, this contemporary residence is the complete package, with fantastic features the whole family will love, including colossal garaging, award winning kitchen, games room and in law or guest accommodation.
The home is pure beach house and wonderfully one level, with all the must haves, like soaring ceilings, massive open plan living, including a monster kitchen, all looking out to the backyard and pool, with super sexy ensuite & main bathroom.
Finished with high end details with no expense spared, it's a property that captures the essence of beachside living, the sound of the surf, the sea breeze drifting through wide open spaces, and a home designed for the way families actually live.
From the street, it's instantly appealing, private, elegant, welcoming, and perfectly balanced.
Step inside and the scale, craftsmanship, the attention to detail is equally impressive as it is expansive and every corner of the home has been well considered.
Even the loftiest expectations will be surpassed as you wander from one beautiful living zone to the next, discovering the kind of quality and versatility rarely found this close to the coast.
The layout is exceptional; three generous bedrooms and three designer bathrooms, with the option to easily create a fourth and a fifth bedroom while still keeping multiple living zones.
There's a study or formal lounge at the front, a relaxed kids' retreat and games room beyond, and the most magnificent open-plan living area at the heart of the home.
High ceilings and flawless finishes frame the HIA Award-winning kitchen, a showpiece in itself, featuring SMEG appliances, stone benches, and endless storage. It's a space that brings people together, connecting effortlessly to the outdoors through wide stacker doors.
Step outside and the magic continues, an entertainer's paradise that blends sophistication with pure relaxation.
It's the ultimate setting for weekends with family, summer dinners under the stars, and year-round entertaining with expansive covered alfresco zone that overlooks a gas-heated plunge pool and water feature that sparkles by day and glows by night.
Every finish whispers quality, custom cabinetry, plantation shutters, a surround sound system, and ducted air-conditioning ensure luxury and comfort in equal measure.
The bathrooms are exquisite, with imported Italian tiles showing the level of detail gone to with freestanding bath and oversized shower in the main.
Every bedroom enjoys natural light, privacy, and generous proportions, the main even with its own deck and a stunning ensuite retreat.
For the boaty types, the boat in this shed is massive, it's high, it's wide and it's long and it fits straight in and there is still room for the workshop and access to the man cave or games room.
Incredibly low on maintenance, there isn't a ton of mowing to do, leaving you free to enjoy your down time out on the water or travelling, without the risk of coming home to a jungle.
• One of a kind, single level living only 200m to nine miles of surf and sand
• Hidden from the street for ultimate privacy with electric gate & auto garage
• Open plan living with architectural lines and seamless indoor–outdoor flow
• Covered entertaining area with heated plunge pool/spa with water feature
• Delicious decks front & back, spot for the morning coffee & afternoon wine
• HIA Award-winning kitchen with SMEG appliances and stone benches
• Imported Italian splash back, custom cabinetry and endless storage
• Two versatile living zones at the front, perfect as lounge, or media spaces
• Retreat & games room offering separation and flexibility for growing families
• Ducted air conditioning, plantation shutters, and surround sound system
• Beautiful master suite with private deck, bifold doors & stunning ensuite
• Luxurious main bathroom with freestanding bath and oversized shower
• Guest wing, man cave or kids retreat with open living area & separate access
• Guest bedroom with its own bathroom, ideal for visitors or extended family
• Gas fire, outdoor heating & sauna keeps things toasty in the winter months
• Ducted air conditioning, plantation shutters, and surround sound system
• 3.1kW solar system helps to keep energy efficiency & the bills down all year
• Huge garaging big enough for the boat, RAM and all the additional toys
• Completely private from the road & easily accessible with electric gate
• All the bells and whistles without all the maintenance, more time for fun
• Walk to beach and surf club, only moments to cafes, lake and boat ramps








 View more
View more View more
View more View more
View more View more
View more
