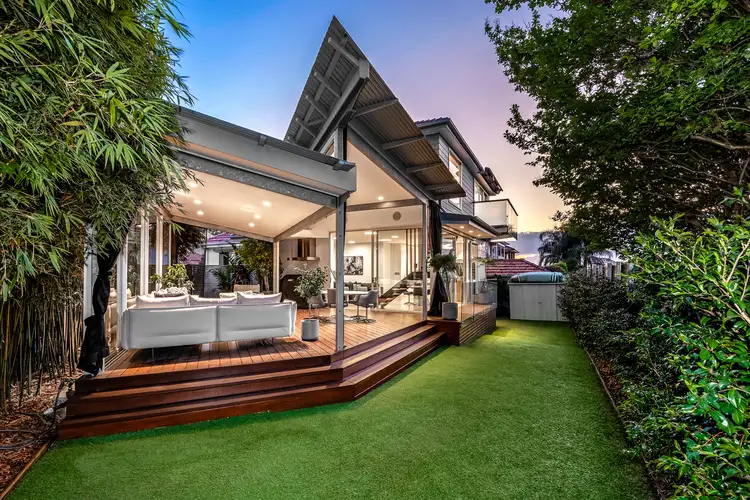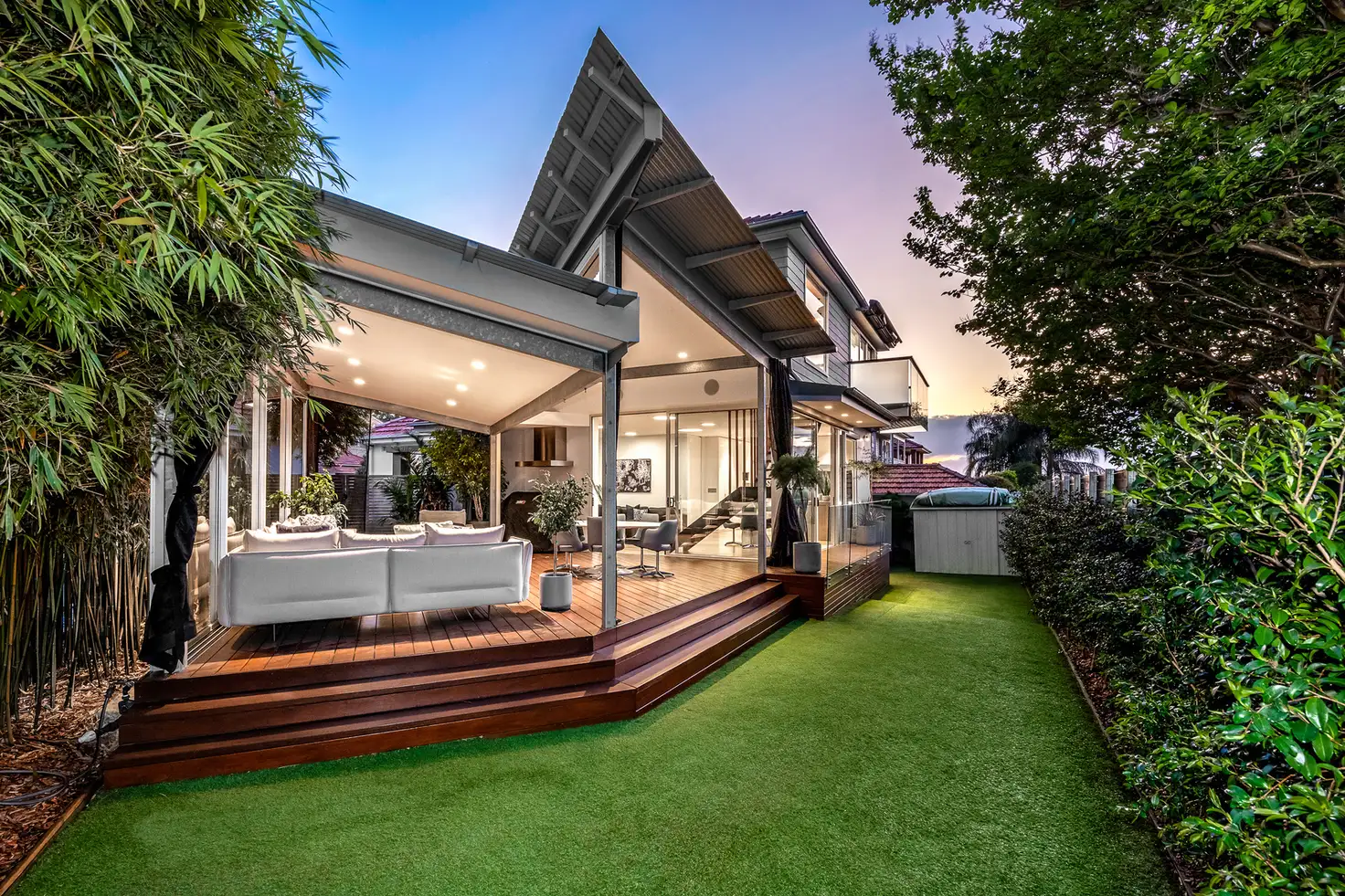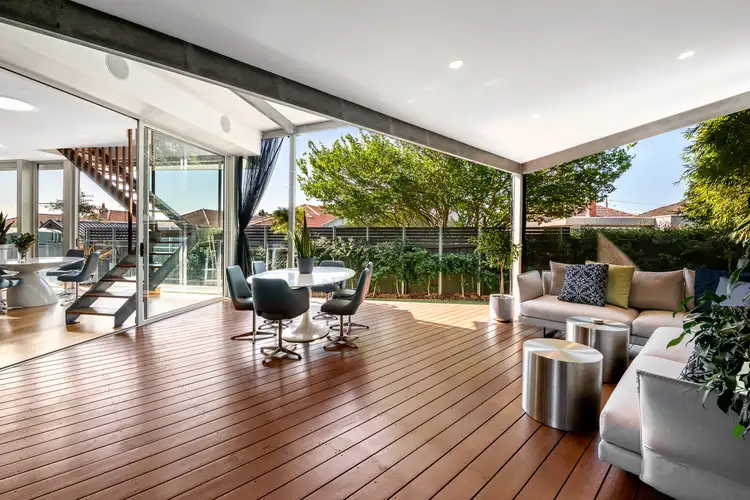Price Undisclosed
4 Bed • 2 Bath • 2 Car



+9
Sold





+7
Sold
4 Gartfern Avenue, Wareemba NSW 2046
Copy address
Price Undisclosed
- 4Bed
- 2Bath
- 2 Car
House Sold on Fri 6 Nov, 2020
What's around Gartfern Avenue
House description
“Architecturally designed family home flawlessly blends old and new”
Council rates
$379.10 QuarterlyInteractive media & resources
What's around Gartfern Avenue
 View more
View more View more
View more View more
View more View more
View moreContact the real estate agent

Melissa Strazzeri
Belle Property - Drummoyne
5(1 Reviews)
Send an enquiry
This property has been sold
But you can still contact the agent4 Gartfern Avenue, Wareemba NSW 2046
Nearby schools in and around Wareemba, NSW
Top reviews by locals of Wareemba, NSW 2046
Discover what it's like to live in Wareemba before you inspect or move.
Discussions in Wareemba, NSW
Wondering what the latest hot topics are in Wareemba, New South Wales?
Similar Houses for sale in Wareemba, NSW 2046
Properties for sale in nearby suburbs
Report Listing
