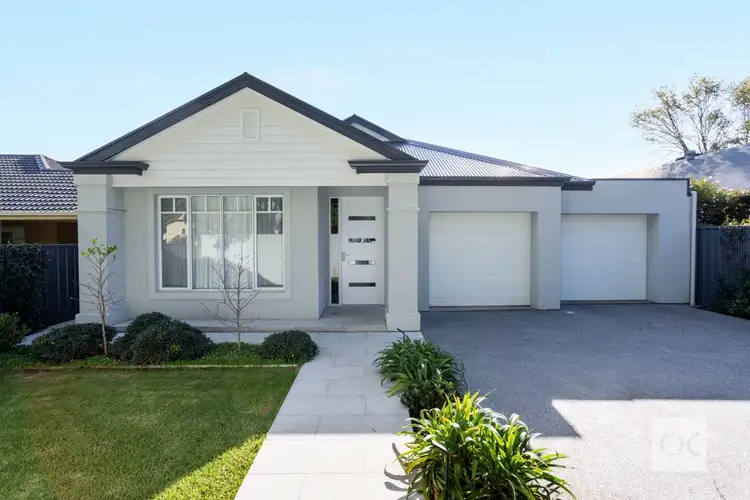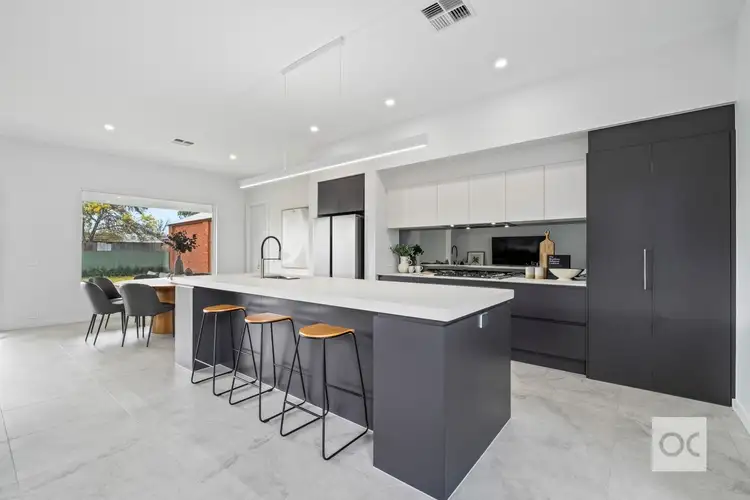Price Undisclosed
4 Bed • 2 Bath • 2 Car • 861m²



+23
Sold





+21
Sold
4 George Street, Clarence Park SA 5034
Copy address
Price Undisclosed
- 4Bed
- 2Bath
- 2 Car
- 861m²
House Sold on Sat 24 Jun, 2023
What's around George Street
House description
“Modern family living, perfected on a big piece of tightly held Clarence Park”
Council rates
$3448.15 YearlyBuilding details
Area: 339m²
Land details
Area: 861m²
Property video
Can't inspect the property in person? See what's inside in the video tour.
Interactive media & resources
What's around George Street
 View more
View more View more
View more View more
View more View more
View moreContact the real estate agent

Alistair Loudon
OC
0Not yet rated
Send an enquiry
This property has been sold
But you can still contact the agent4 George Street, Clarence Park SA 5034
Nearby schools in and around Clarence Park, SA
Top reviews by locals of Clarence Park, SA 5034
Discover what it's like to live in Clarence Park before you inspect or move.
Discussions in Clarence Park, SA
Wondering what the latest hot topics are in Clarence Park, South Australia?
Similar Houses for sale in Clarence Park, SA 5034
Properties for sale in nearby suburbs
Report Listing
