Nestled in the heart of Hamley Bridge, a welcoming rural township celebrated for its community spirit and relaxed country lifestyle, this 3-bedroom, 1-bathroom home at 4 Gilbert Street sits on a spacious 1,400 m² block. Perfect for those who value peace, privacy, and fresh country air, the property is ready for its next owner, whether you're looking to move in immediately, renovate and add your personal touch, buy your first home, or embrace the charm of country living.
Step outside to a verandah that runs along the back of the home, offering ample space to entertain guests and enjoy a BBQ in comfort. The expansive backyard provides plenty of room for children to play on the large grassed area, shaded by mature trees and dotted with a variety of fruit trees. Completing the outdoor space is a large 6m x 6m shed, perfect for storing gardening equipment or creating a workshop for hobby enthusiasts.
Situated in the peaceful heart of Hamley Bridge, this location offers the convenience of being just a short stroll from the town's Main Street, where you'll find amenities like the swimming pool, bowling club, and local chemist. Enjoy easy access to nearby suburbs, with Gawler just a 20-minute drive away and Nuriootpa within 30 minutes. This property will be going to Auction unless SOLD prior.
Features You'll Love:
• Set on a spacious 1,400 m² allotment with easy side access to the backyard, this property provides plenty of room for a caravan, boat, or a range of other possibilities. The front of the home features a charming and welcoming 1960s colonial-style design
• Upon entering, you'll be greeted by a freshly painted home and the inviting lounge room, complete with a bay window, modern sliding doors and a combustion heater, creating the ideal space for cosy winter evenings with the family
• Just off the lounge room, you'll find the meals and kitchen area, featuring an open and airy layout. The kitchen offers ample cupboard and bench space, along with a freestanding electric oven and cooktop, ideal for preparing your favourite meals
• Located to the right of the entrance are three well-proportioned bedrooms, with the master bedroom offering extra space and comfort
• Centrally positioned among the bedrooms is the main bathroom, featuring a generously sized vanity, bath, and shower. The toilet is separate, making it ideal for busy mornings
• The hallway includes extra storage with a double linen cupboard and an additional cupboard near the back door for added convenience
• Just off the hallway leading to the rumpus room, you'll find the added bonus of a versatile office or craft room the possibilities are endless
• The generous rumpus room features picturesque backyard views and flows seamlessly to the verandah, making it perfect for entertaining family and friends
• Step outside to a verandah that stretches along the back of the home, providing plenty of space to entertain guests and enjoy a BBQ in comfort
• The expansive backyard provides plenty of space for children to play on the large grassed area, featuring mature trees for shade and a selection of fruit trees
• With the added benefit of three rainwater tanks, plumbed to both the laundry and kitchen, this setup is sustainable and perfect for keeping your gardens thriving
• The large 6m x 6m shed provides ample space and storage for gardening equipment and makes an ideal workshop for hobby enthusiasts
• For year-round comfort, the home features three wall-mounted air conditioners, ceiling fans in each bedroom, and a combustion fireplace, ensuring efficient heating and cooling in every season
• This property is designed with sustainability in mind, featuring a solar system to help reduce energy costs and promote eco-friendly living
Location Highlights
• Just a short stroll to local conveniences including the general store, post office and chemist.
• Sporting facilities - Bowling club, football club & local swimming pool
• Schools - Hamley Bridge Primary, Kindergarten
• Easy access to nearby townships such as Balaklava, Owen, and Mallala for additional shopping and services.
• Approximately a 30-minute drive to Gawler, connecting you to major retail, schools, and the northern expressway for an easy commute to Adelaide.
• To Adelaide - 60 mins via port wakefield Road
Specifications:
• Built - 1967
• House - 139 m2 (approx.)
• Land - 1400 m2 (approx.)
• Frontage - 24.8 m (approx.)
• Zoned - N - Neighbourhood
• Council - WAKEFIELD
• Rates - $2573.55 (approx.)
• Hot Water - Electric
• Easement - As per Form 1
• Mains Water - Yes
• Rainwater - Yes - Plumbed to Laundry/ Kitchen
• Mains Electricity - Yes
• Solar - Yes - 3KW
• Gas - No
• Sewerage - Septic
• NBN Available - Fixed Wireless
• Heating - Combustion Heater / Wall Heaters x3
• Cooling - Wall Air Conditioners x3
The safety of our clients, staff and the community is extremely important to us, so we have implemented strict hygiene policies at all our properties. We welcome your inquiry and look forward to hearing from you.
Ray White Barossa Valley RLA 345285
*Disclaimer: Neither the Agent nor the Vendor accept any liability for any error or omission in this advertisement. All information provided has been obtained from sources we believe to be accurate, however, we cannot guarantee the information is accurate and we accept no liability for any errors or omissions. Any prospective purchaser should not rely solely on 3rd party information providers to confirm the details of this property or land and are advised to enquire directly with the agent in order to review the certificate of title and local government details provided with the completed Form 1 vendor statement.

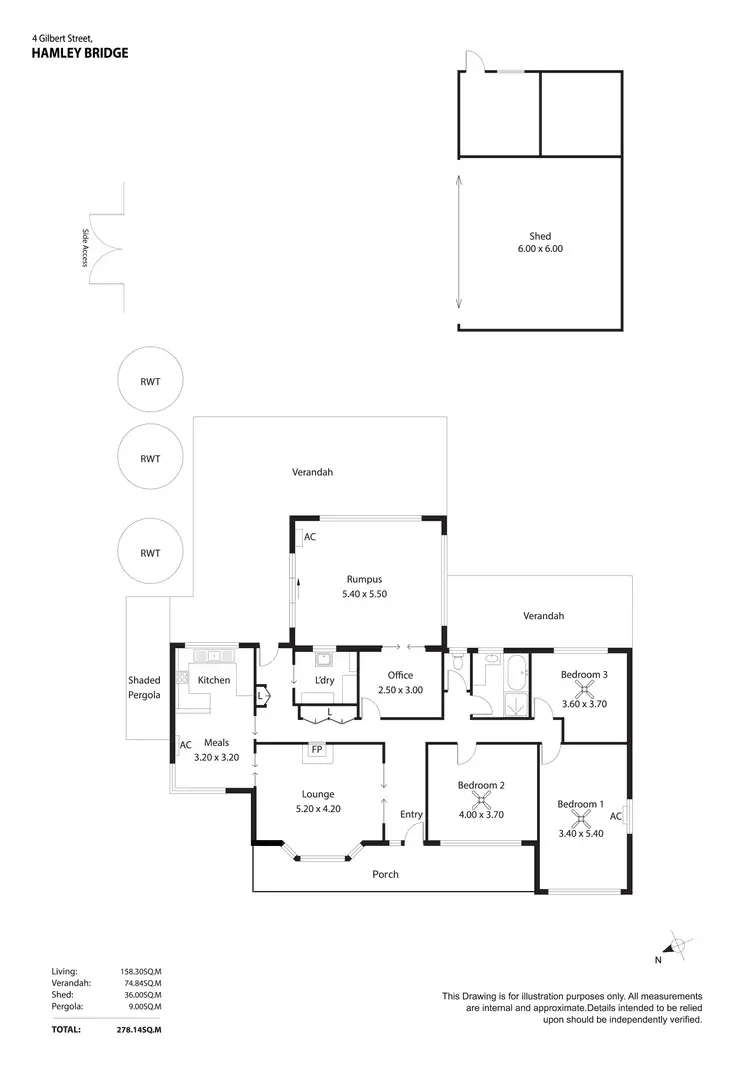
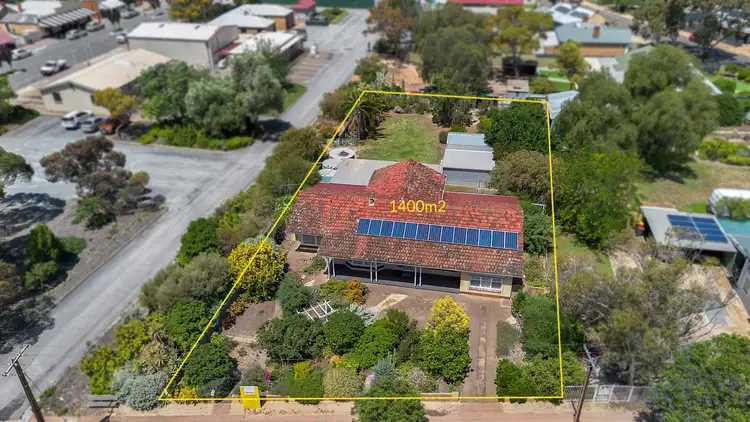
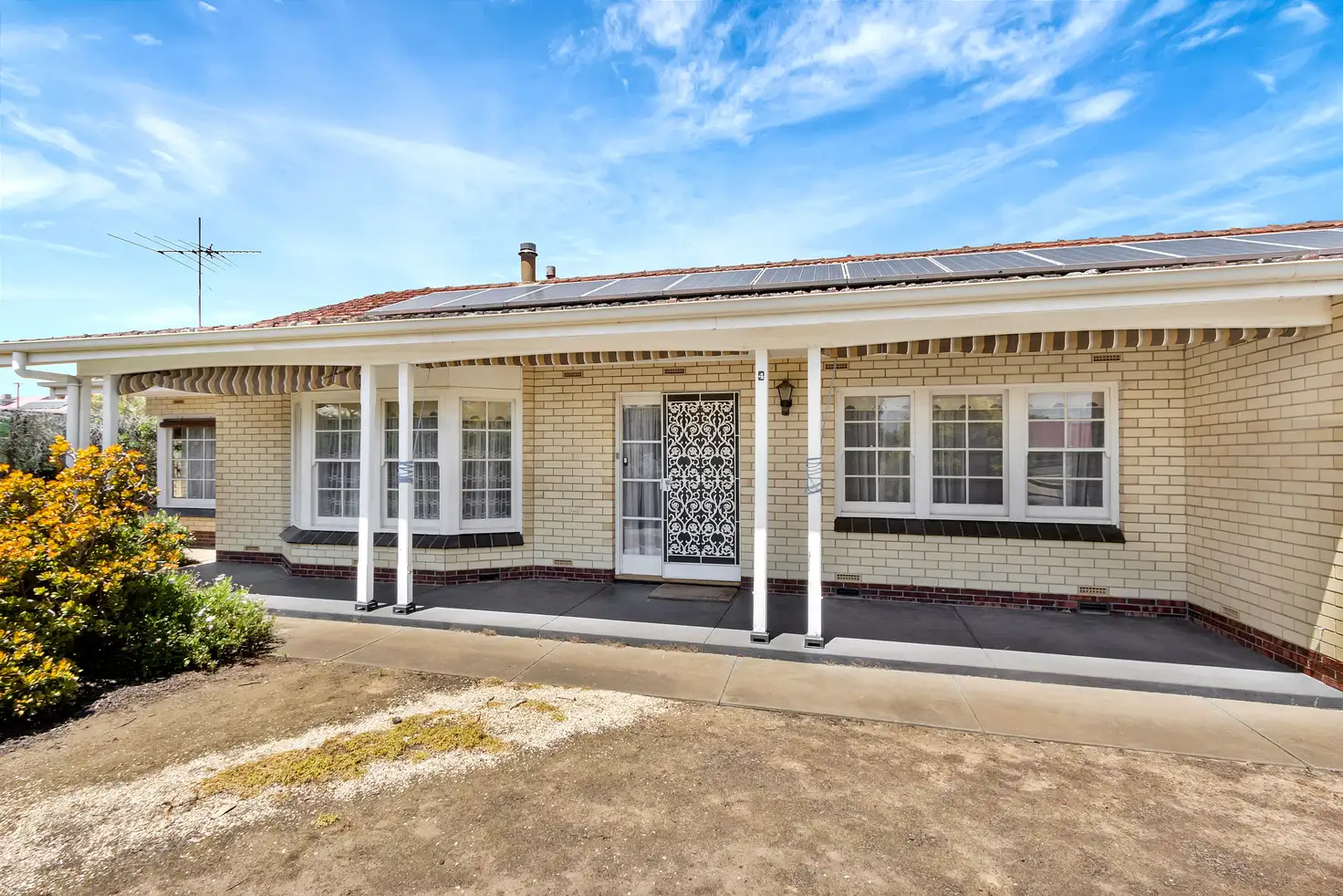


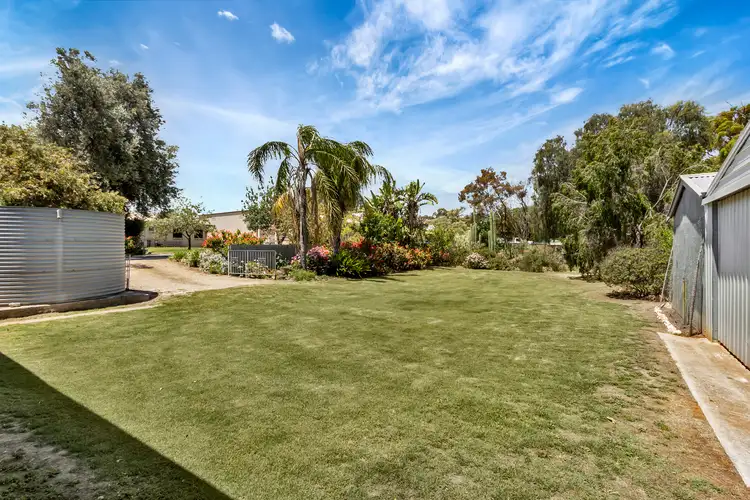
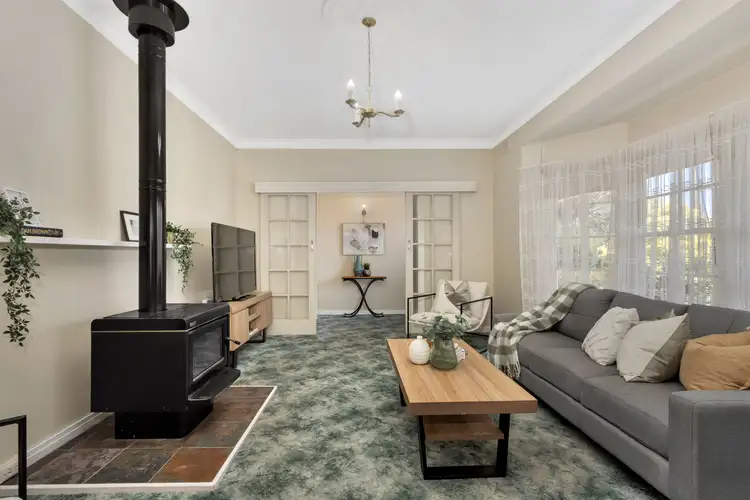
 View more
View more View more
View more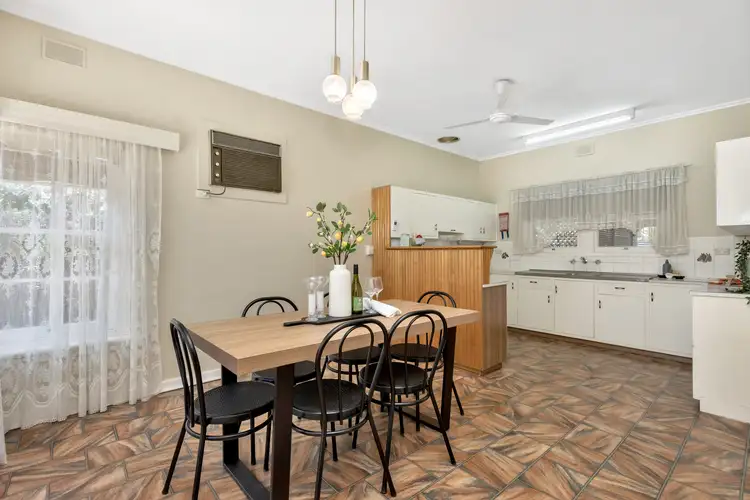 View more
View more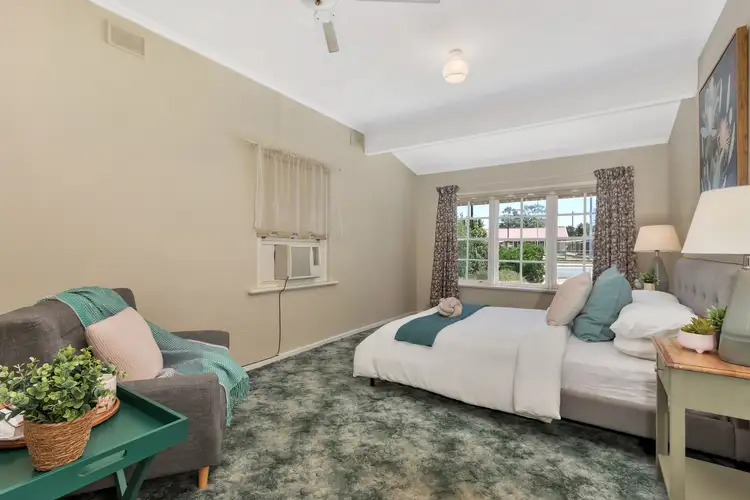 View more
View more
