4 Giles Street is an ultra-rare chance to grab opportunity with both hands and build something incredible. Whichever way you look at the epic corner allotment, mid-century home, and prime placement in the finest pocket of Magill, the future looks bright.
A quintessential cream brick frontage is expertly offset by established gardens, welcoming you to a classic family floorplan. Panoramic picture windows frame garden views across front and rear living areas, both connected by a sit-in kitchen brimming with nostalgia, rich timber uniting all with authentic character.
Four spacious bedrooms are spread across the footprint for maximum flexibility and privacy, all serviced by a family bathroom with terrazzo floor, salmon and baby blue palette layered across ultra-wide vanity, bathtub and corner shower, set for the morning rush and bath times alike.
Delivering the best of both worlds, the rear yard expertly combines slate-floored alfresco entertaining area ready with an additional expansive yard ready for green thumbs to make their mark, showcasing the full scale of the 1068swm allotment in its full glory.
Weekends are sorted with Penfold Park and Morialta Conversation Park nearby for downtime spent exploring, while the iconic Penfolds Magill Estate is walking distance for milestone celebrations in the Magill Estate Restaurant or discovering new favourites at the cellar door. Proximity to Pembroke School, Magill School, Norwood International High School, St Peters Girls School, Rostrevor College and UniSA Magill make the morning school run simple. Less than 20 minutes to the CBD, or harness regular public transport from Penfold Road for a quick commute.
First home, grand design, clever development (STCC), sturdy investment, enviable restoration, or even all the above – get dreaming.
More to love:
- Double carport, single garage, and additional off-street parking on dual driveways
- Split system air conditioning to lounge and family rooms
- Gas heater to lounge
- Separate laundry
- Established gardens and lush lawns
- Ceiling fans
- Security system
- Built-in storage throughout
Specifications:
CT / 5649/12
Council / Burnside
Zoning / SN
Built / 1961
Land / 1068m2 (approx)
Council Rates / $1916.15pa
Emergency Services Levy / $144.05pa
SA Water / $246.89pq
Estimated rental assessment / $550 - $600 per week / Written rental assessment can be provided upon request
Nearby Schools / Pembroke School, Magill School, Norwood International H.S
Disclaimer: All information provided has been obtained from sources we believe to be accurate, however, we cannot guarantee the information is accurate and we accept no liability for any errors or omissions (including but not limited to a property's land size, floor plans and size, building age and condition). Interested parties should make their own enquiries and obtain their own legal and financial advice. Should this property be scheduled for auction, the Vendor's Statement may be inspected at any Harris Real Estate office for 3 consecutive business days immediately preceding the auction and at the auction for 30 minutes before it starts. RLA | 226409
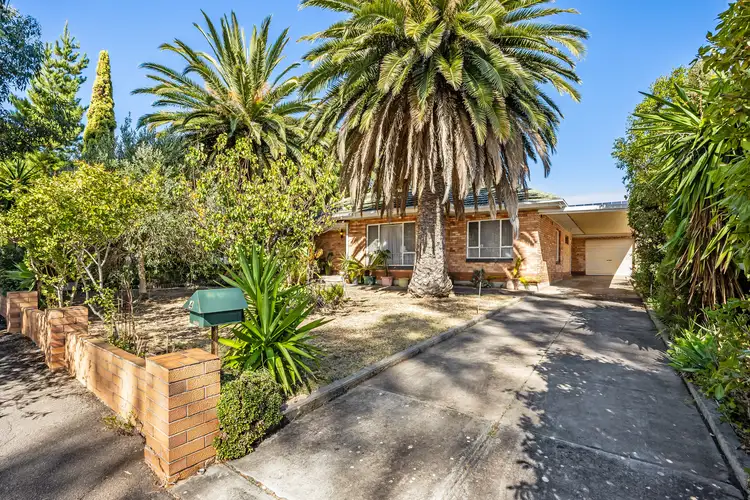
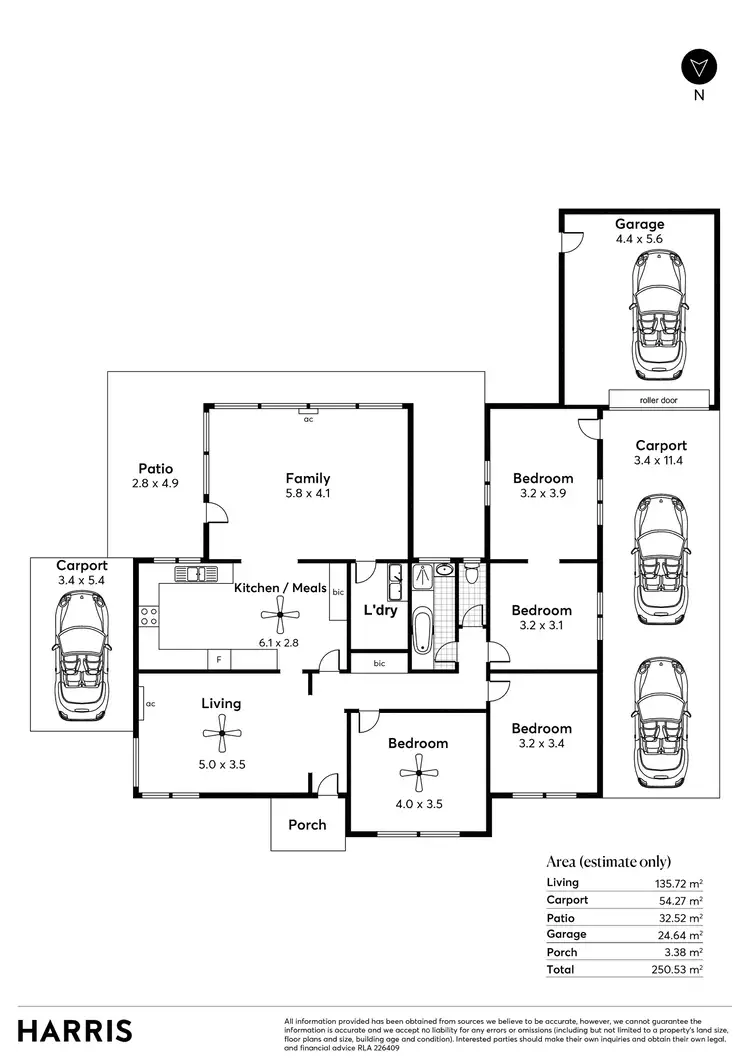
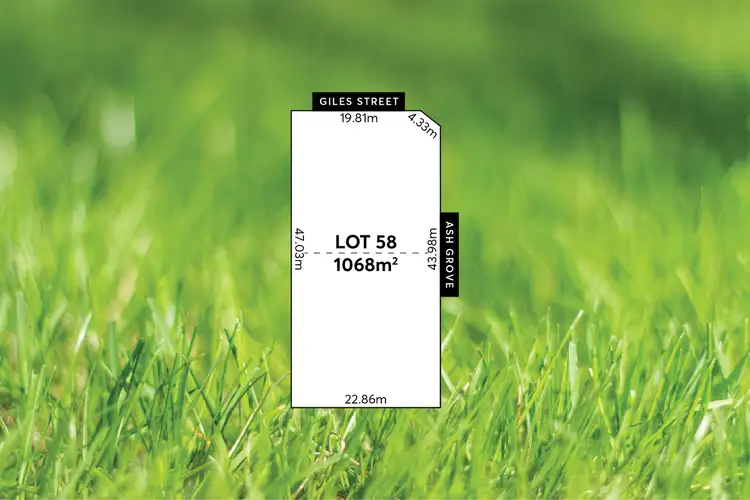
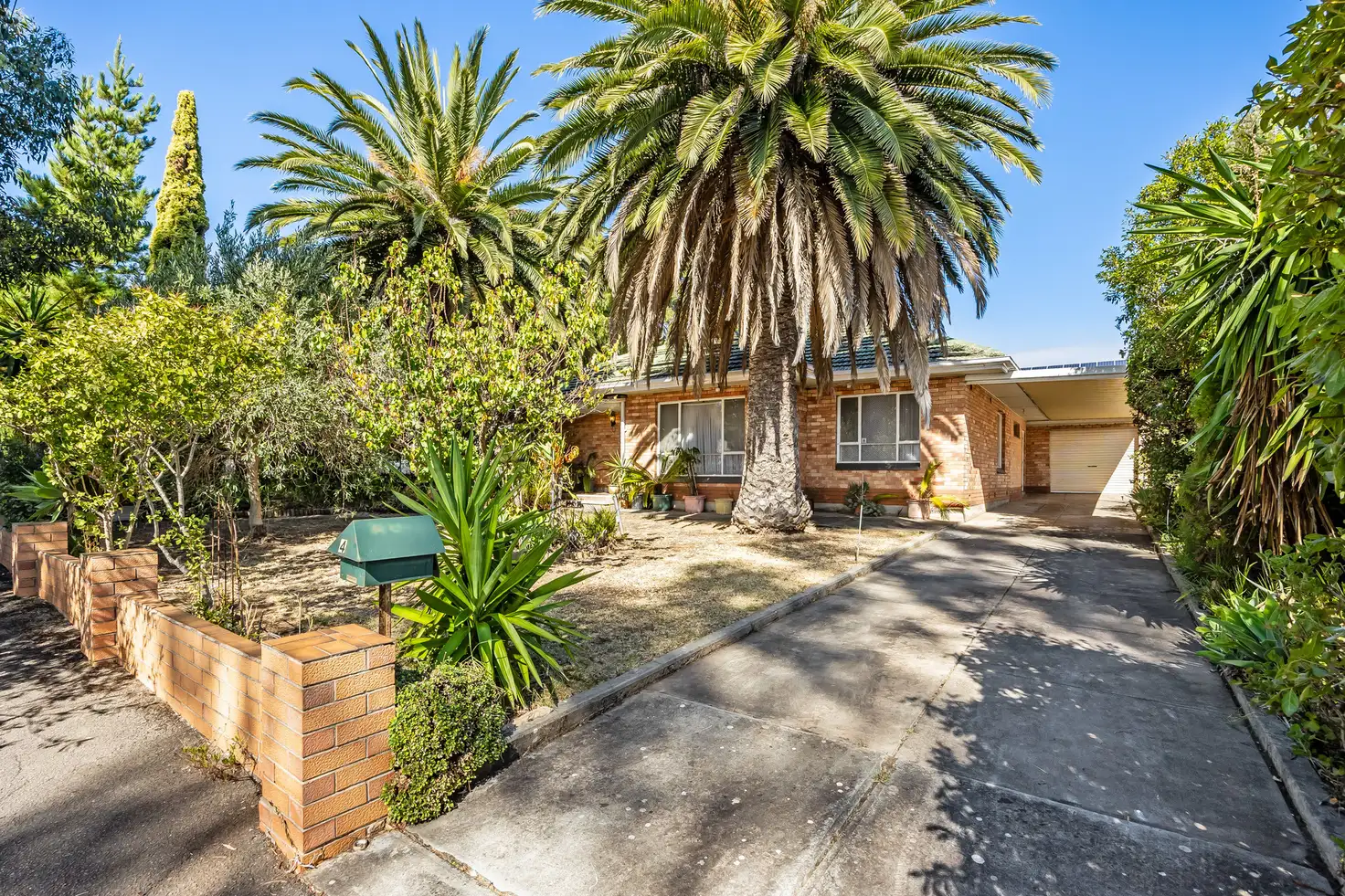


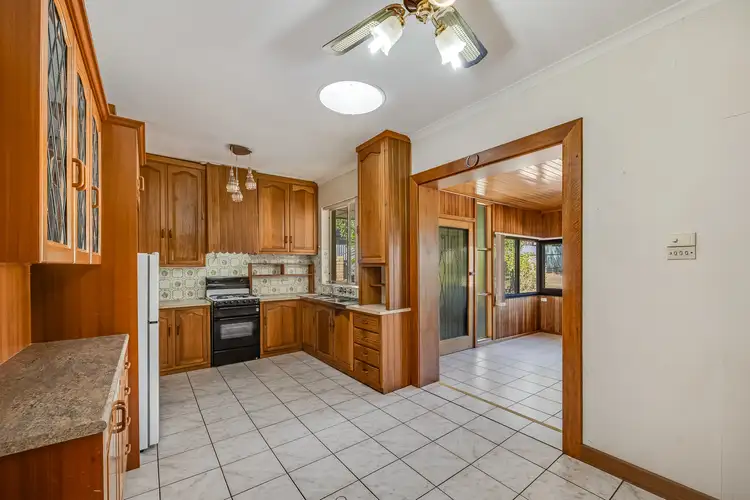
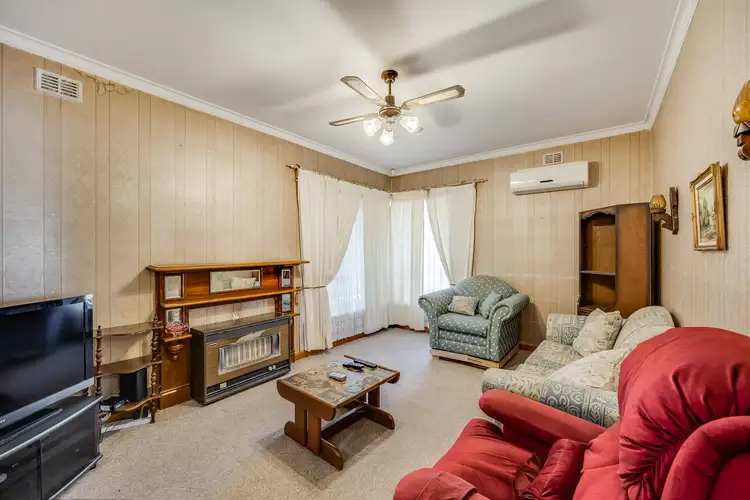
 View more
View more View more
View more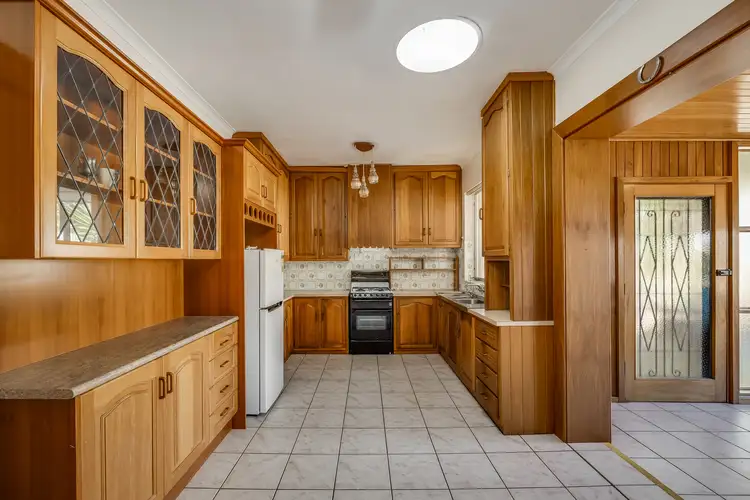 View more
View more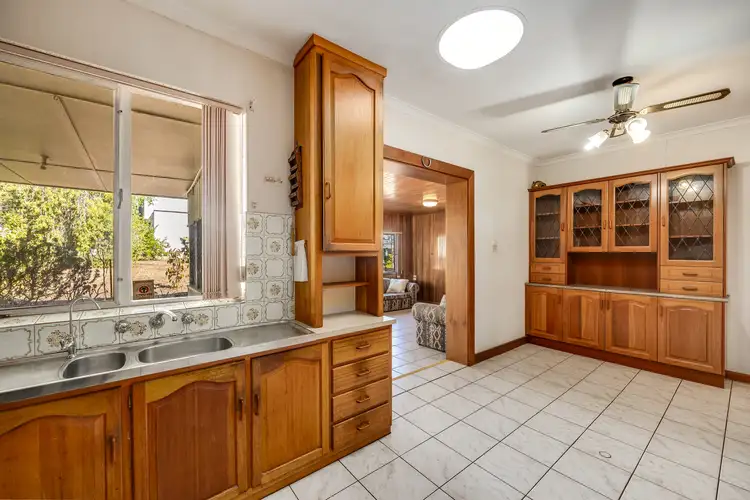 View more
View more
