$351,200
3 Bed • 1 Bath • 1 Car • 790m²
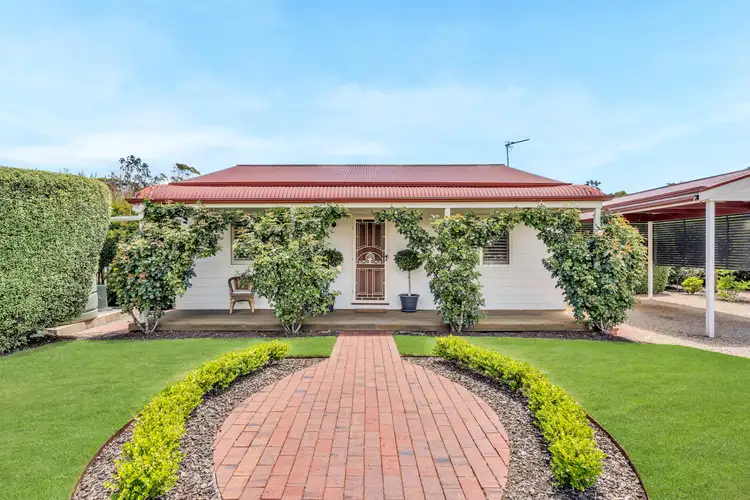
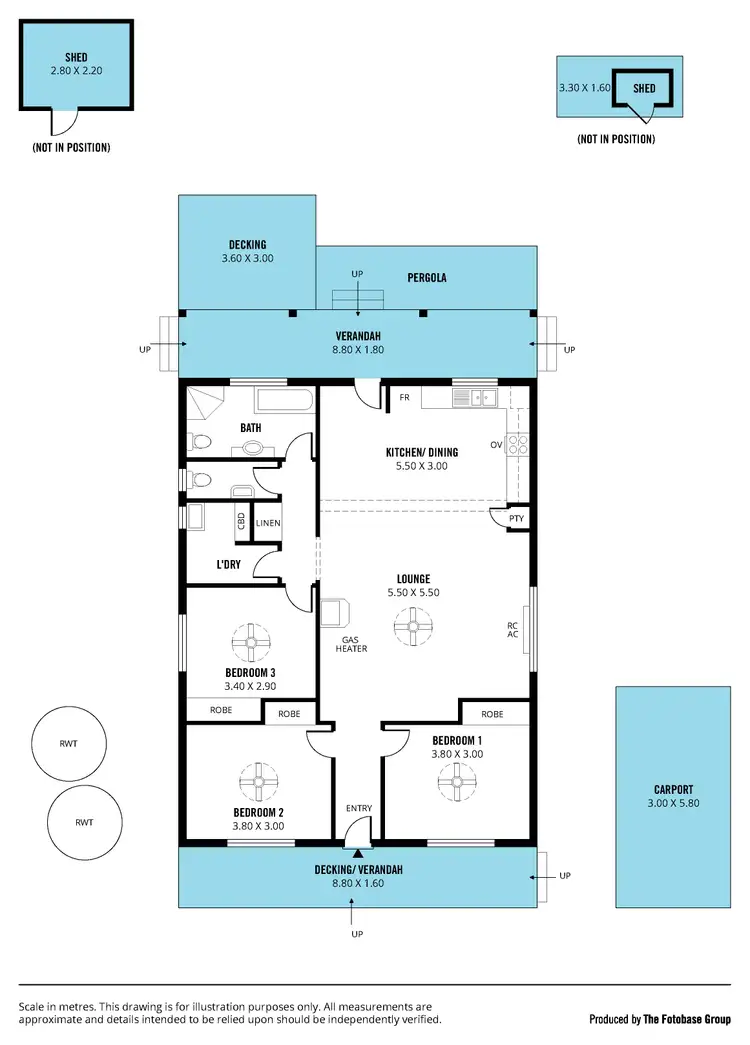
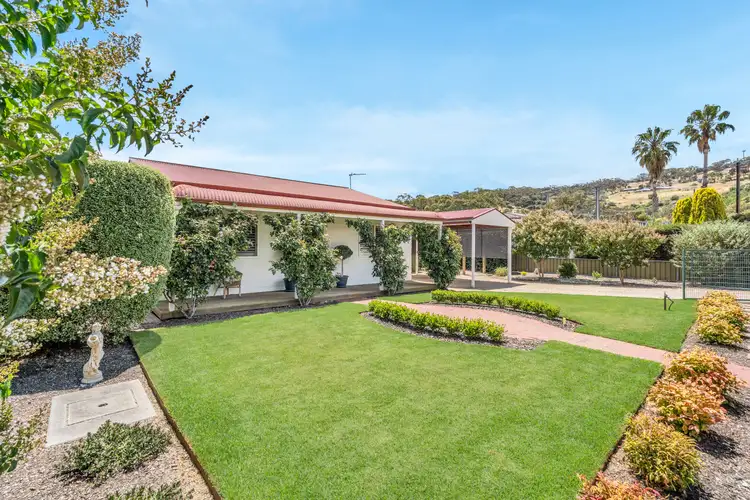
+25
Sold



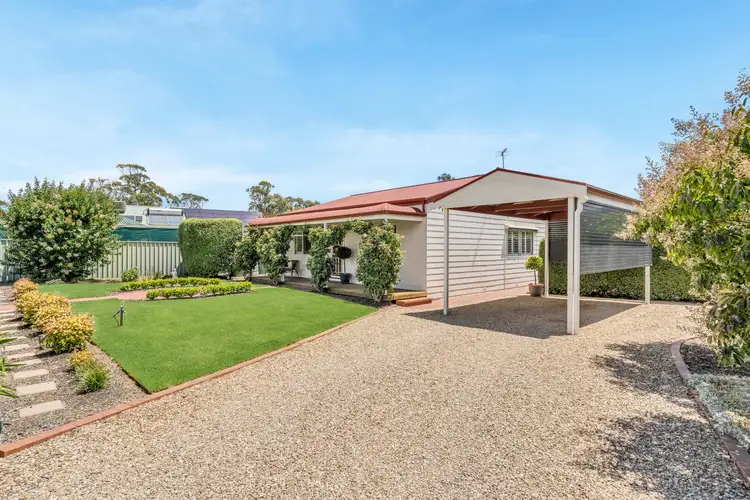
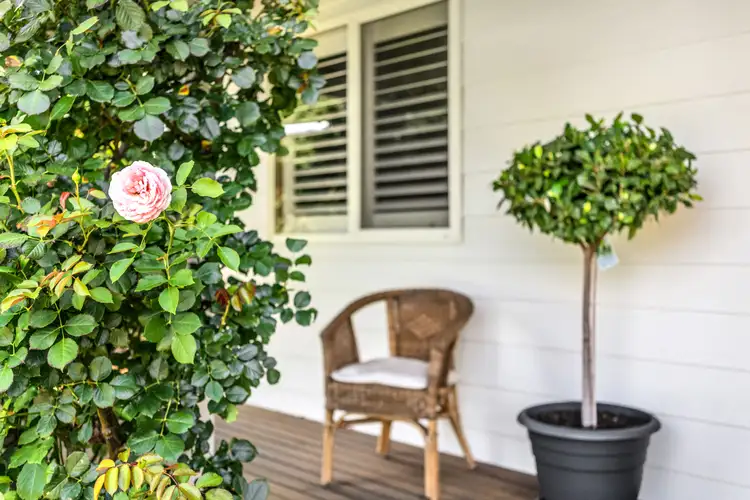
+23
Sold
4 Glebe Avenue, Yankalilla SA 5203
Copy address
$351,200
- 3Bed
- 1Bath
- 1 Car
- 790m²
House Sold on Fri 15 Jan, 2021
What's around Glebe Avenue
House description
“Immaculately maintained and perfectly presented - Inspection a must!”
Land details
Area: 790m²
Interactive media & resources
What's around Glebe Avenue
 View more
View more View more
View more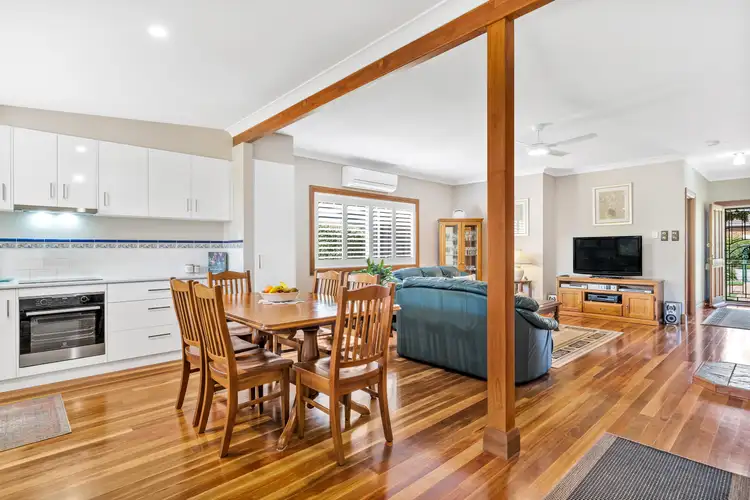 View more
View more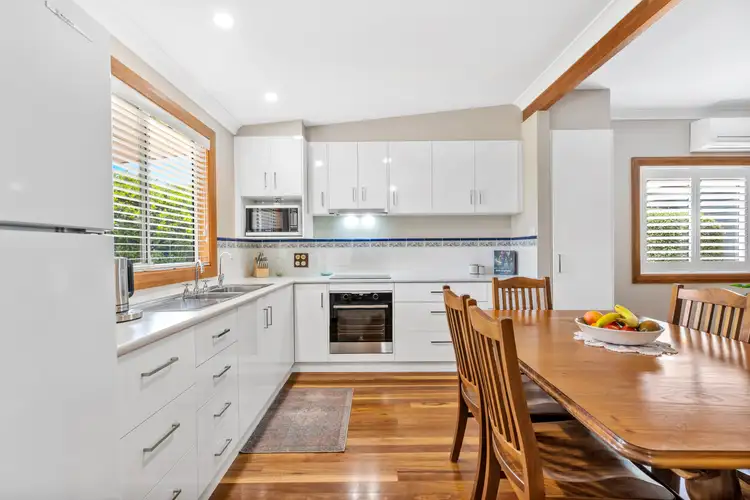 View more
View moreContact the real estate agent

David Hams
Magain Real Estate
5(1 Reviews)
Send an enquiry
This property has been sold
But you can still contact the agent4 Glebe Avenue, Yankalilla SA 5203
Nearby schools in and around Yankalilla, SA
Top reviews by locals of Yankalilla, SA 5203
Discover what it's like to live in Yankalilla before you inspect or move.
Discussions in Yankalilla, SA
Wondering what the latest hot topics are in Yankalilla, South Australia?
Similar Houses for sale in Yankalilla, SA 5203
Properties for sale in nearby suburbs
Report Listing
