Price Undisclosed
5 Bed • 3 Bath • 2 Car • 1752m²
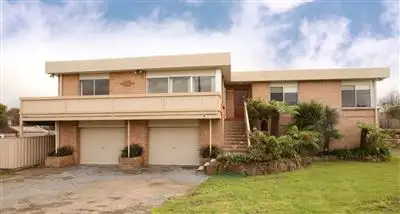
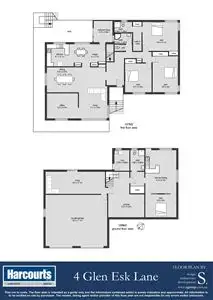
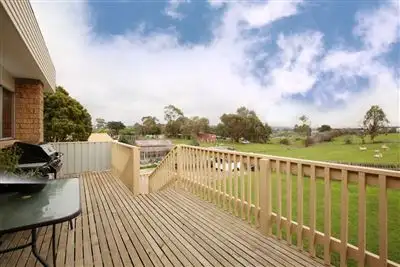
+20
Sold
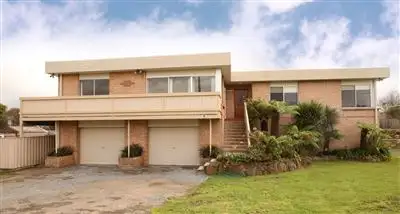


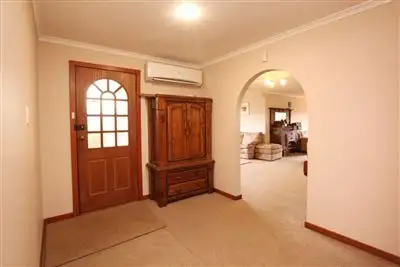
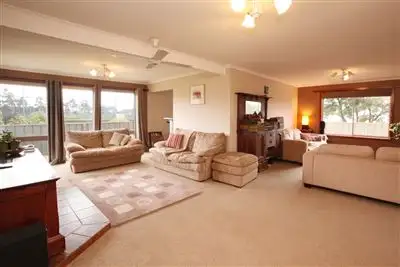
+18
Sold
4 Glen Esk Lane, St Leonards TAS 7250
Copy address
Price Undisclosed
- 5Bed
- 3Bath
- 2 Car
- 1752m²
House Sold on Tue 9 Sep, 2014
What's around Glen Esk Lane
House description
“This one's got the lot!”
Other features
Property condition: Good Property Type: House Garaging / carparking: Double lock-up Construction: Cladding and Brick Joinery: Aluminium Roof: Iron Insulation: Ceiling Walls / Interior: Brick, Gyprock Flooring: Tiles and Carpet Window coverings: Blinds Property features: Smoke alarms Chattels remaining: Kitchen fan, Westinghouse stove/oven, Simpson dishwasher, Panasonic reverse cycle x 2, 2 over head fans.: Blinds, Drapes, Light fittings, Stove Kitchen: Original, Separate cooktop, Upright stove, Rangehood, Double sink, Pantry and Finished in (Granite, Laminate) Living area: Formal lounge, Separate living Main bedroom: Walk-in-robe Bedroom 2: Double and Built-in / wardrobe Bedroom 3: Double and Built-in / wardrobe Bedroom 4: Double and Built-in / wardrobe Extra bedrooms: 2 Additional rooms: Office / study Granny flat: Attached Main bathroom: Separate shower Laundry: Separate Workshop: Combined Views: Bush Aspect: South Outdoor living: Deck / patio Fencing: Fully fenced Land contour: Flat Grounds: Tidy Garden: Garden shed (Number of sheds: 2) Sewerage: Mains Locality: Close to shops, Close to transportBuilding details
Area: 385m²
Land details
Area: 1752m²
Interactive media & resources
What's around Glen Esk Lane
 View more
View more View more
View more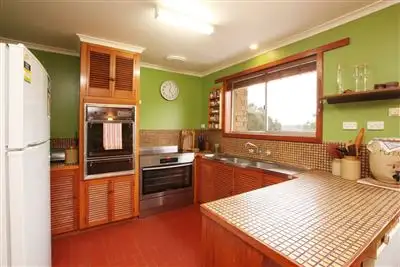 View more
View more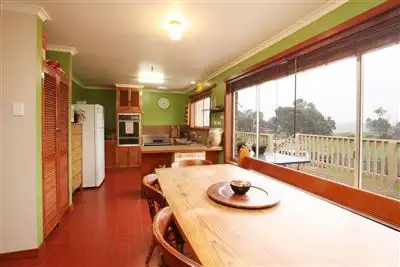 View more
View moreContact the real estate agent

Jeremy Wilkinson
Harcourts Launceston
5(40 Reviews)
Send an enquiry
This property has been sold
But you can still contact the agent4 Glen Esk Lane, St Leonards TAS 7250
Nearby schools in and around St Leonards, TAS
Top reviews by locals of St Leonards, TAS 7250
Discover what it's like to live in St Leonards before you inspect or move.
Discussions in St Leonards, TAS
Wondering what the latest hot topics are in St Leonards, Tasmania?
Similar Houses for sale in St Leonards, TAS 7250
Properties for sale in nearby suburbs
Report Listing
